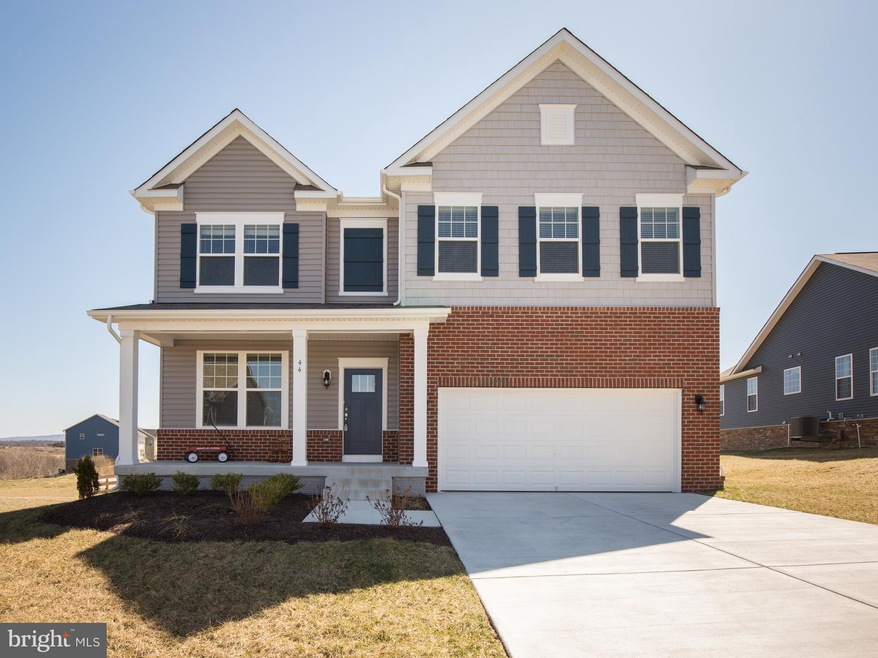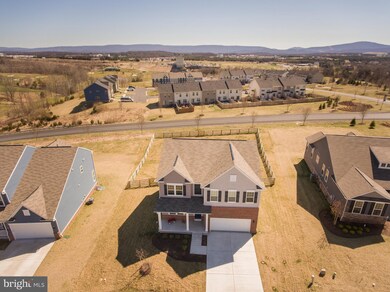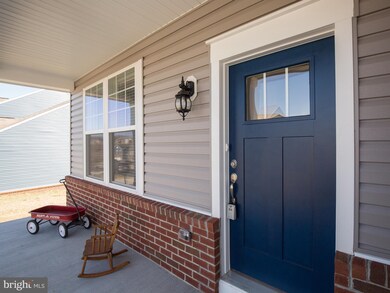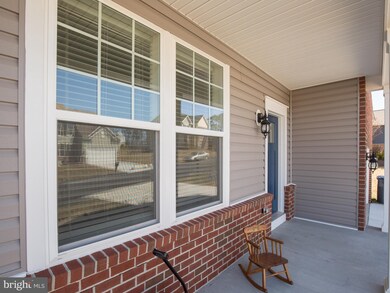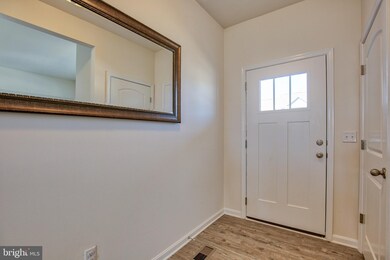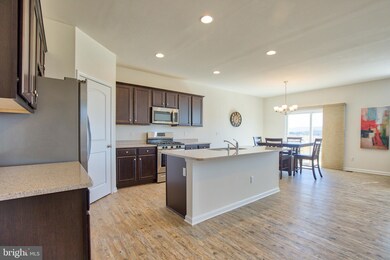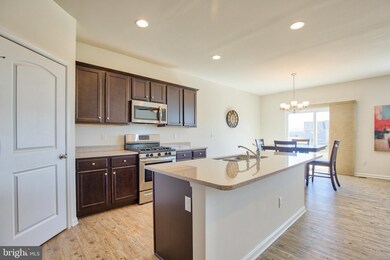
44 Divot Ct Front Royal, VA 22630
Highlights
- Open Floorplan
- Mountain View
- Loft
- Colonial Architecture
- Deck
- Den
About This Home
As of May 2019Beautiful home built in 2018 Gorgeous mountain views. Offers 5 bedrooms, 4 baths, master suite, loft and an open floor plan, main level bedroom and office. stainless steel appliances, premium luxury vinyl plank flooring. 2-car garage, deck, stamped concrete patio, 4-board fencing and much more. Conveniently located to shopping and easy access to I-66. All sizes approximate.
Last Agent to Sell the Property
RE/MAX Roots License #0225066370 Listed on: 03/27/2019

Home Details
Home Type
- Single Family
Est. Annual Taxes
- $792
Year Built
- Built in 2018
Lot Details
- 0.34 Acre Lot
- Board Fence
- Property is zoned SR
HOA Fees
- $78 Monthly HOA Fees
Parking
- 2 Car Attached Garage
- Front Facing Garage
Home Design
- Colonial Architecture
- Brick Exterior Construction
- Vinyl Siding
Interior Spaces
- Property has 3 Levels
- Open Floorplan
- Family Room
- Den
- Loft
- Storage Room
- Laundry on upper level
- Mountain Views
- Partially Finished Basement
Kitchen
- Gas Oven or Range
- Microwave
- Dishwasher
- Stainless Steel Appliances
- Disposal
Bedrooms and Bathrooms
- En-Suite Primary Bedroom
Outdoor Features
- Deck
- Patio
- Porch
Utilities
- Forced Air Heating and Cooling System
- Electric Water Heater
- Cable TV Available
Community Details
- Blue Ridge Shadows Subdivision
Listing and Financial Details
- Tax Lot 27
- Assessor Parcel Number 12J 4 27
Ownership History
Purchase Details
Home Financials for this Owner
Home Financials are based on the most recent Mortgage that was taken out on this home.Purchase Details
Home Financials for this Owner
Home Financials are based on the most recent Mortgage that was taken out on this home.Similar Homes in Front Royal, VA
Home Values in the Area
Average Home Value in this Area
Purchase History
| Date | Type | Sale Price | Title Company |
|---|---|---|---|
| Deed | $379,900 | Psr Title Llc | |
| Deed | $346,655 | Premier Title Llc |
Mortgage History
| Date | Status | Loan Amount | Loan Type |
|---|---|---|---|
| Open | $377,166 | VA | |
| Closed | $379,900 | VA | |
| Previous Owner | $180,000 | New Conventional |
Property History
| Date | Event | Price | Change | Sq Ft Price |
|---|---|---|---|---|
| 05/22/2019 05/22/19 | Sold | $379,900 | 0.0% | $116 / Sq Ft |
| 03/27/2019 03/27/19 | For Sale | $379,900 | +7.8% | $116 / Sq Ft |
| 01/29/2019 01/29/19 | For Sale | $352,515 | 0.0% | $132 / Sq Ft |
| 09/27/2018 09/27/18 | Sold | $352,515 | -- | $132 / Sq Ft |
| 03/13/2018 03/13/18 | Pending | -- | -- | -- |
Tax History Compared to Growth
Tax History
| Year | Tax Paid | Tax Assessment Tax Assessment Total Assessment is a certain percentage of the fair market value that is determined by local assessors to be the total taxable value of land and additions on the property. | Land | Improvement |
|---|---|---|---|---|
| 2025 | $2,737 | $516,400 | $74,800 | $441,600 |
| 2024 | $2,737 | $516,400 | $74,800 | $441,600 |
| 2023 | $2,530 | $516,400 | $74,800 | $441,600 |
| 2022 | $2,421 | $369,600 | $65,000 | $304,600 |
| 2021 | $2,421 | $369,600 | $65,000 | $304,600 |
| 2020 | $2,421 | $369,600 | $65,000 | $304,600 |
| 2019 | $2,421 | $369,600 | $65,000 | $304,600 |
| 2018 | $330 | $50,000 | $50,000 | $0 |
| 2017 | $325 | $50,000 | $50,000 | $0 |
| 2016 | $310 | $50,000 | $50,000 | $0 |
| 2015 | -- | $50,000 | $50,000 | $0 |
| 2014 | -- | $45,000 | $45,000 | $0 |
Agents Affiliated with this Home
-
datacorrect BrightMLS
d
Seller's Agent in 2019
datacorrect BrightMLS
Non Subscribing Office
-
RoxAnn Grimes

Seller's Agent in 2019
RoxAnn Grimes
RE/MAX
(540) 327-2798
9 in this area
323 Total Sales
-
Louann & ED Hook

Buyer's Agent in 2019
Louann & ED Hook
Pearson Smith Realty LLC
(571) 239-5531
2 in this area
69 Total Sales
Map
Source: Bright MLS
MLS Number: VAWR134062
APN: 12J-4-27
- 106 Divot Ct
- 26 Caddie Ct
- 99 Spoon Square
- 29 Spoon Square
- 890 Shadows Dr
- 115 Reliance Woods Dr
- 8782 Winchester Rd
- 8+/- Acres Winchester Rd
- 167 Cedar Park Ct
- 215 Thomas Dr
- Lot 3 Springwood Ln
- 1510 E Refuge Church Rd
- 836 Bennys Beach Rd
- 3.07 Acres Winchester Rd
- 386 Ashby Station Rd
- 210 Spruce Rd
- 0 Pin Oak Rd Unit VAWR2006146
- 0 Cherrywood Rd
- 90 Beach Dr
- 0 River Ridge Dr Unit VAWR2011208
