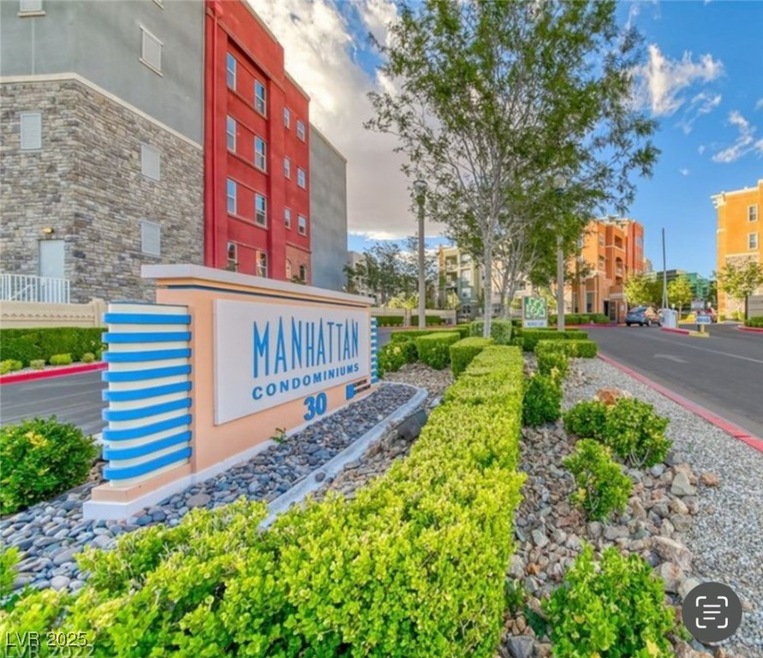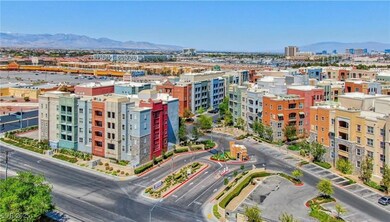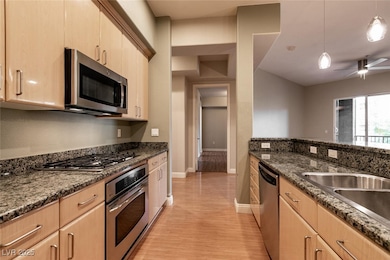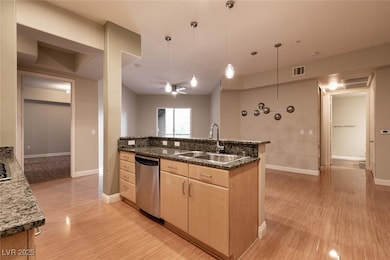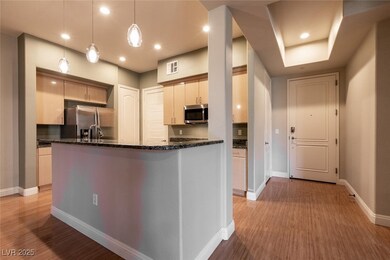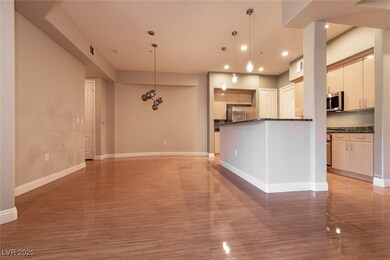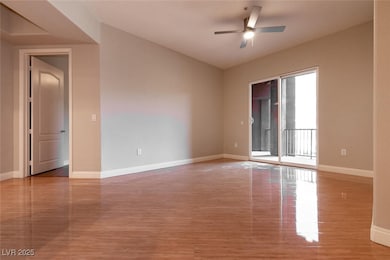44 E Serene Ave Unit 219 Las Vegas, NV 89123
Silverado Ranch NeighborhoodEstimated payment $2,038/month
Highlights
- Fitness Center
- Gated Community
- Mountain View
- Pool and Spa
- 1.08 Acre Lot
- Clubhouse
About This Home
2 Bed, 2 Bath Popular TimeSquare Floor-plan with beautiful views Central; Park. The Manhattan condos are located in the heart of Las Vegas, just south of the Strip at Las Vegas Blvd. and Serene. This residence features beautiful wood flooring throughout and a highly sought-after view overlooking the serene Central Park area within the community. Manhattan Las Vegas is an elegantly designed, art-deco inspired, guard-gated community that combines modern luxury living with timeless aesthetics. Residents enjoy top-tier amenities including a 10,000 sq. ft. private clubhouse with a state-of-the-art fitness center, business center, screening room, spa treatment rooms, and party-ready kitchen and bar areas
Listing Agent
Realty ONE Group, Inc Brokerage Email: ManhattanLasvegas@icloud.com License #S.0073472 Listed on: 11/17/2025

Property Details
Home Type
- Condominium
Est. Annual Taxes
- $1,925
Year Built
- Built in 2006
Lot Details
- West Facing Home
- Property is Fully Fenced
- Landscaped
HOA Fees
- $313 Monthly HOA Fees
Property Views
- Mountain
- Park or Greenbelt
Home Design
- Frame Construction
- Asphalt Roof
- Stucco
Interior Spaces
- 1,184 Sq Ft Home
- 4-Story Property
- Double Pane Windows
- Window Treatments
Kitchen
- Built-In Electric Oven
- Gas Cooktop
- Microwave
- Disposal
Flooring
- Wood
- Linoleum
- Laminate
- Vinyl
Bedrooms and Bathrooms
- 2 Bedrooms
- Primary Bedroom on Main
- 2 Full Bathrooms
Laundry
- Laundry Room
- Dryer
- Washer
Parking
- 1 Detached Carport Space
- Assigned Parking
Eco-Friendly Details
- Energy-Efficient Windows
Pool
- Pool and Spa
- In Ground Spa
Outdoor Features
- Balcony
- Fire Pit
Schools
- Hummell Elementary School
- Silvestri Middle School
- Liberty High School
Utilities
- Central Heating and Cooling System
- Heating System Uses Gas
- Programmable Thermostat
- Shared Well
- Water Heater
- Cable TV Available
Community Details
Overview
- Association fees include water
- Manhattan HOA, Phone Number (702) 489-9184
- Built by GEMSTONE
- Manhattan Condo Subdivision, Timesquare Floorplan
Amenities
- Clubhouse
- Recreation Room
Recreation
- Tennis Courts
- Community Basketball Court
- Community Playground
- Fitness Center
- Community Pool
- Park
- Dog Park
Security
- Security Guard
- Gated Community
Map
Home Values in the Area
Average Home Value in this Area
Tax History
| Year | Tax Paid | Tax Assessment Tax Assessment Total Assessment is a certain percentage of the fair market value that is determined by local assessors to be the total taxable value of land and additions on the property. | Land | Improvement |
|---|---|---|---|---|
| 2026 | $2,079 | $103,353 | $28,179 | $75,174 |
| 2025 | $1,925 | $103,891 | $28,594 | $75,297 |
| 2024 | $1,783 | $103,891 | $28,594 | $75,297 |
| 2023 | $1,783 | $97,666 | $34,395 | $63,271 |
| 2022 | $1,651 | $83,444 | $29,422 | $54,021 |
| 2021 | $1,529 | $76,083 | $27,765 | $48,318 |
| 2020 | $1,417 | $77,328 | $27,765 | $49,563 |
| 2019 | $1,328 | $71,638 | $23,621 | $48,017 |
| 2018 | $1,267 | $63,041 | $16,576 | $46,465 |
| 2017 | $1,701 | $58,010 | $14,000 | $44,010 |
| 2016 | $1,187 | $52,046 | $10,500 | $41,546 |
| 2015 | $1,184 | $46,943 | $8,750 | $38,193 |
| 2014 | $1,147 | $37,948 | $8,400 | $29,548 |
Property History
| Date | Event | Price | List to Sale | Price per Sq Ft |
|---|---|---|---|---|
| 11/17/2025 11/17/25 | For Sale | $295,000 | 0.0% | $249 / Sq Ft |
| 02/01/2024 02/01/24 | Rented | $1,725 | 0.0% | -- |
| 01/02/2024 01/02/24 | For Rent | $1,725 | +32.7% | -- |
| 08/23/2012 08/23/12 | For Rent | $1,300 | +8.3% | -- |
| 08/23/2012 08/23/12 | Rented | $1,200 | -- | -- |
Purchase History
| Date | Type | Sale Price | Title Company |
|---|---|---|---|
| Bargain Sale Deed | $187,500 | Fidelity National Title Las | |
| Trustee Deed | $135,947 | First American National Defa | |
| Bargain Sale Deed | $390,929 | First Amer Title Co Of Nv |
Mortgage History
| Date | Status | Loan Amount | Loan Type |
|---|---|---|---|
| Previous Owner | $351,830 | Unknown |
Source: Las Vegas REALTORS®
MLS Number: 2735811
APN: 177-21-220-352
- 62 E Serene Ave Unit 422
- 62 E Serene Ave Unit 429
- 62 E Serene Ave Unit 426
- 62 E Serene Ave Unit 318
- 62 E Serene Ave Unit 114
- 62 E Serene Ave Unit 202
- 62 E Serene Ave Unit 115
- 56 E Serene Ave Unit 120
- 19 E Agate Ave Unit 201
- 19 E Agate Ave Unit 206
- 47 E Agate Ave Unit 509
- 50 E Serene Ave Unit 121
- 50 E Serene Ave Unit 115
- 50 E Serene Ave Unit 320
- 43 E Agate Ave Unit 201
- 43 E Agate Ave Unit 203
- 68 E Serene Ave Unit 308
- 35 E Agate Ave Unit 201
- 35 E Agate Ave Unit 406
- 32 E Serene Ave Unit 217
- 62 E Serene Ave Unit 426
- 62 E Serene Ave Unit 225
- 56 E Serene Ave Unit 119
- 56 E Serene Ave Unit 317
- 56 E Serene Ave Unit 208
- 38 E Serene Ave Unit 101
- 38 E Serene Ave Unit 234
- 47 E Agate Ave Unit 308
- 68 E Serene Ave Unit 216
- 39 E Agate Ave Unit 404
- 23 E Agate Ave Unit 405
- 23 E Agate Ave Unit 402
- 31 E Agate Ave Unit 204
- 59 E Agate Ave Unit 403
- 75 E Agate Ave Unit 209
- 91 E Agate Ave Unit 405
- 67 E Agate Ave Unit 403
- 67 E Agate Ave Unit 203
- 111 Twin Towers Ave
- 9000 Las Vegas Blvd S Unit 1142
