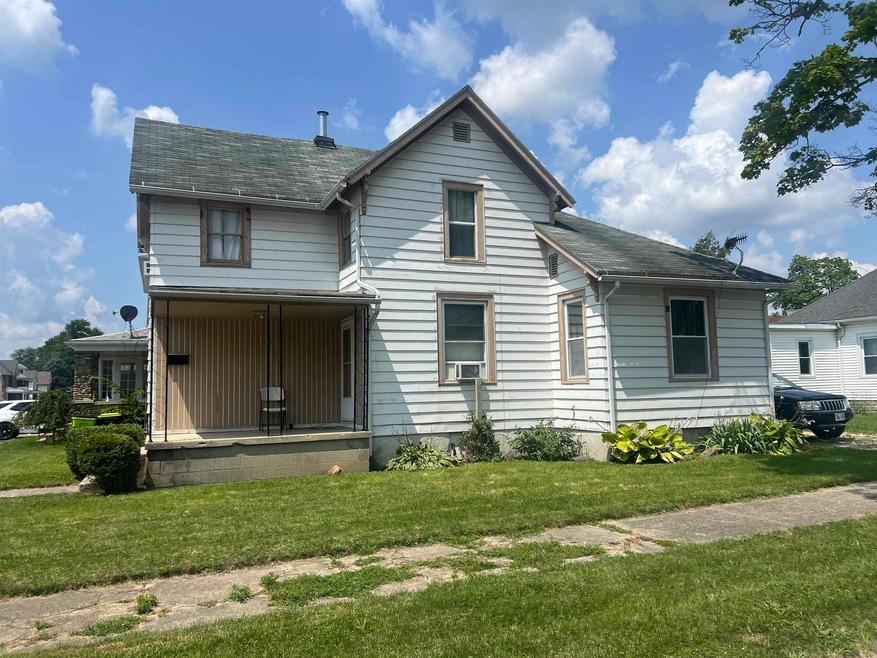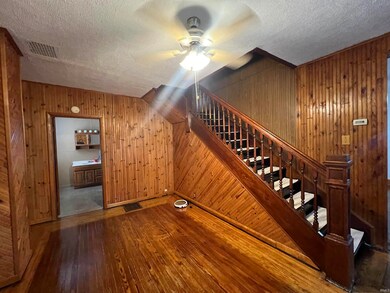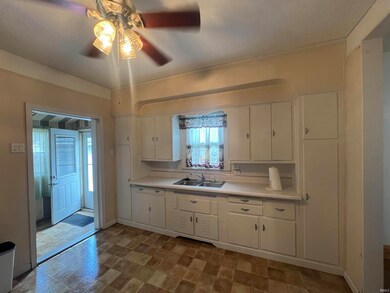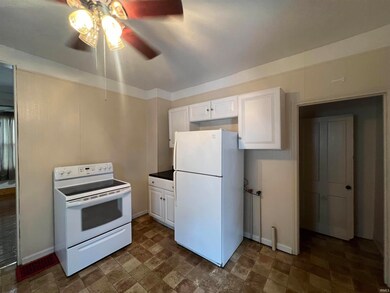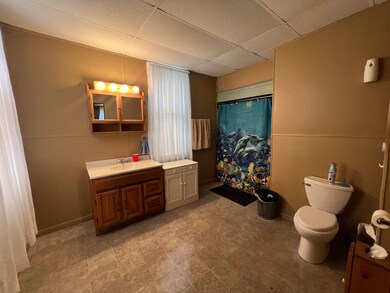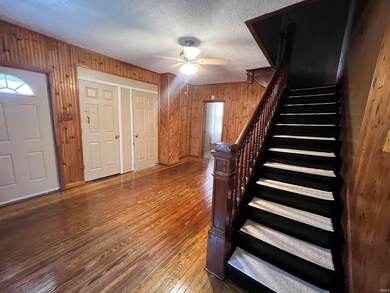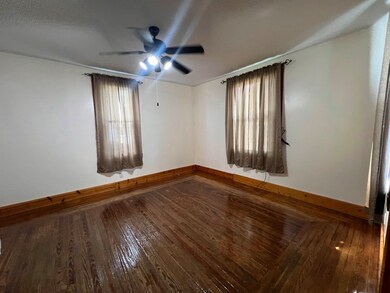
44 E Taylor St Huntington, IN 46750
Highlights
- Primary Bedroom Suite
- Wood Flooring
- Covered patio or porch
- Traditional Architecture
- Corner Lot
- 1 Car Detached Garage
About This Home
As of October 2024HERE IS A 4 BEDROOM 1 BATH HOME.. THIS HOME FEATURES A BEDROOM ON THE MAIN LEVEL,3 BEDROOMS ON THE SECOND LEVEL, HARDWOOD FLOORS IN THE LIVING ROOM AND DINING ROOM. NICE HARDWOOD OPEN STAIRCASE, A NICE LARGE BATHROOM, ALL APPLIANCES IN THE KITCHEN AND LAUNDRY TO REMAIN. ALSO FENCED YARD, OFF-STREET PARKING AND 1 CAR GARAGE.
Home Details
Home Type
- Single Family
Est. Annual Taxes
- $425
Year Built
- Built in 1920
Lot Details
- 3,920 Sq Ft Lot
- Lot Dimensions are 60 x 70
- Privacy Fence
- Corner Lot
Parking
- 1 Car Detached Garage
- Gravel Driveway
Home Design
- Traditional Architecture
- Asphalt Roof
- Wood Siding
Interior Spaces
- 2-Story Property
- Woodwork
- Ceiling Fan
- Storage In Attic
- Washer and Electric Dryer Hookup
Kitchen
- Electric Oven or Range
- Laminate Countertops
Flooring
- Wood
- Vinyl
Bedrooms and Bathrooms
- 3 Bedrooms
- Primary Bedroom Suite
- Walk-In Closet
- 1 Full Bathroom
- <<tubWithShowerToken>>
Partially Finished Basement
- Sump Pump
- Block Basement Construction
Schools
- Lincoln Elementary School
- Crestview Middle School
- Huntington North High School
Utilities
- Window Unit Cooling System
- Forced Air Heating System
- Heating System Uses Gas
Additional Features
- Covered patio or porch
- Suburban Location
Listing and Financial Details
- Assessor Parcel Number 35-05-23-200-030.600-005
Ownership History
Purchase Details
Home Financials for this Owner
Home Financials are based on the most recent Mortgage that was taken out on this home.Purchase Details
Purchase Details
Home Financials for this Owner
Home Financials are based on the most recent Mortgage that was taken out on this home.Similar Homes in Huntington, IN
Home Values in the Area
Average Home Value in this Area
Purchase History
| Date | Type | Sale Price | Title Company |
|---|---|---|---|
| Warranty Deed | $89,900 | Fidelity National Title | |
| Quit Claim Deed | -- | -- | |
| Quit Claim Deed | -- | -- |
Mortgage History
| Date | Status | Loan Amount | Loan Type |
|---|---|---|---|
| Open | $126,500 | New Conventional | |
| Previous Owner | $15,000 | Purchase Money Mortgage | |
| Previous Owner | $48,000 | New Conventional |
Property History
| Date | Event | Price | Change | Sq Ft Price |
|---|---|---|---|---|
| 06/21/2025 06/21/25 | Pending | -- | -- | -- |
| 06/19/2025 06/19/25 | Price Changed | $169,900 | -1.7% | $109 / Sq Ft |
| 06/03/2025 06/03/25 | Price Changed | $172,900 | -1.1% | $111 / Sq Ft |
| 05/30/2025 05/30/25 | For Sale | $174,900 | +94.5% | $112 / Sq Ft |
| 10/28/2024 10/28/24 | Sold | $89,900 | 0.0% | $58 / Sq Ft |
| 09/26/2024 09/26/24 | Pending | -- | -- | -- |
| 08/12/2024 08/12/24 | Price Changed | $89,900 | -6.1% | $58 / Sq Ft |
| 07/22/2024 07/22/24 | For Sale | $95,700 | -- | $61 / Sq Ft |
Tax History Compared to Growth
Tax History
| Year | Tax Paid | Tax Assessment Tax Assessment Total Assessment is a certain percentage of the fair market value that is determined by local assessors to be the total taxable value of land and additions on the property. | Land | Improvement |
|---|---|---|---|---|
| 2024 | $871 | $87,100 | $6,700 | $80,400 |
| 2023 | $871 | $87,100 | $6,700 | $80,400 |
| 2022 | $1,652 | $82,600 | $6,700 | $75,900 |
| 2021 | $1,396 | $69,800 | $6,700 | $63,100 |
| 2020 | $1,244 | $62,200 | $6,700 | $55,500 |
| 2019 | $587 | $62,200 | $6,700 | $55,500 |
| 2018 | $505 | $57,400 | $6,700 | $50,700 |
| 2017 | $488 | $56,900 | $6,700 | $50,200 |
| 2016 | $425 | $56,300 | $6,700 | $49,600 |
| 2014 | $385 | $54,000 | $6,700 | $47,300 |
| 2013 | $385 | $64,100 | $6,700 | $57,400 |
Agents Affiliated with this Home
-
Chad Davis

Seller's Agent in 2025
Chad Davis
Headwaters Realty Advisors LLC
(260) 255-4075
70 Total Sales
-
Amy Davis

Seller Co-Listing Agent in 2025
Amy Davis
Headwaters Realty Advisors LLC
(260) 710-1464
51 Total Sales
-
Carl Mygrant

Seller's Agent in 2024
Carl Mygrant
Century 21 The Property Shoppe
(260) 519-0114
159 Total Sales
Map
Source: Indiana Regional MLS
MLS Number: 202427320
APN: 35-05-23-200-030.600-005
- 814 S Jefferson St
- 220 W McCrum St
- 222 E Kitt St
- 229 Garfield St
- 1405 Charles St
- 1414 S Jefferson St
- 521 Hannah St
- 1535 Henry St
- 503 Court St
- 901 Gardendale Ave
- 419 2nd St
- 713 E Franklin St
- 503 E Franklin St
- 524 Byron St
- 279 Circle Dr
- 521 First St
- 240 S Lafontaine St
- 216 S Lafontaine St
- 11 Water St
- 378 Monroe St
