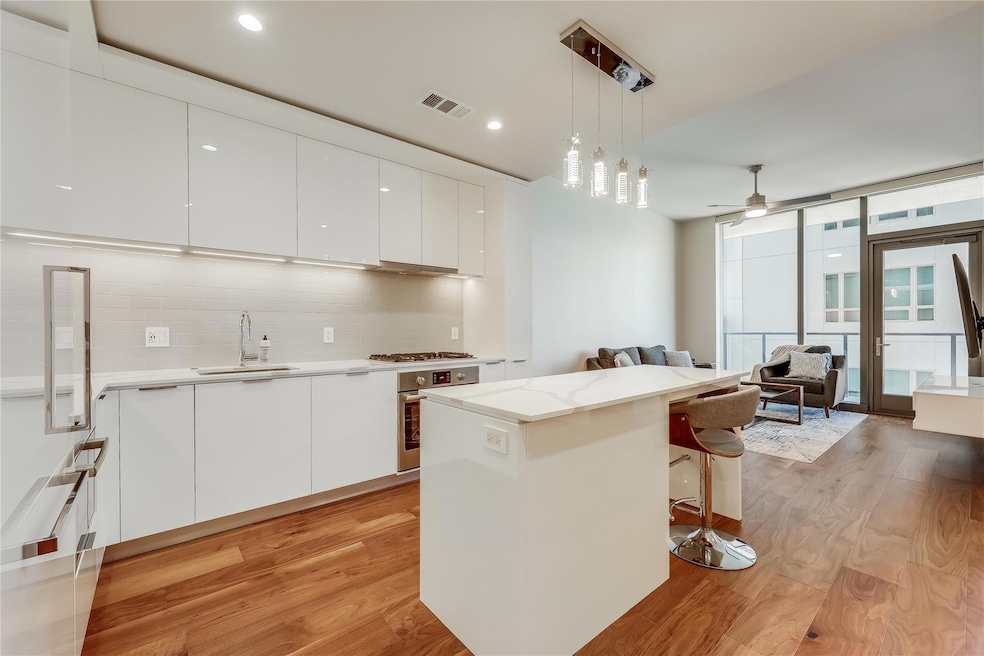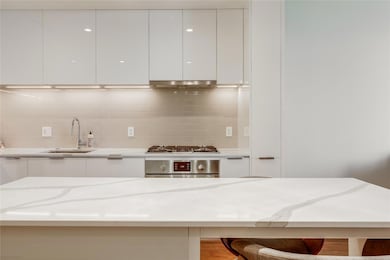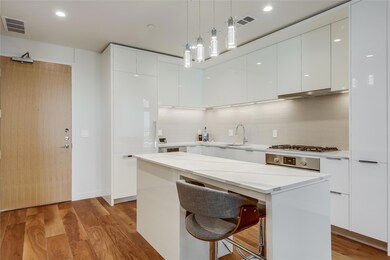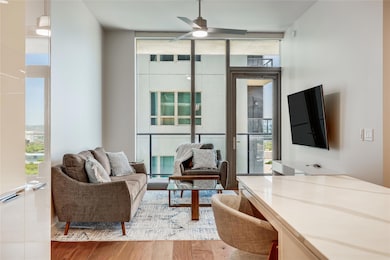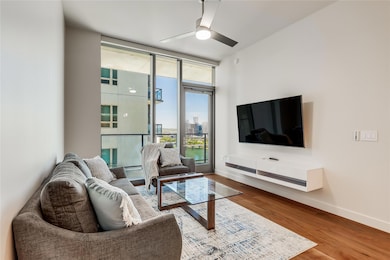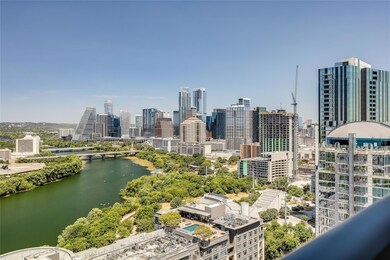Highlights
- Concierge
- Fitness Center
- New Construction
- Mathews Elementary School Rated A
- 24-Hour Security
- 4-minute walk to Waller Beach at Town Lake Metropolitan Park
About This Home
Furnished condo in Austin's popular condo tower in Rainey District with beautiful Lake Austin and Downtown views! Condo features include high ceilings, wide wood plank flooring, built in refrigerator, washer, dryer, motorized shades, technology fixtures, one reserved parking spot, and a magnificent view of downtown. Condo can be unfurnished if needed. Resort style amenities on 37th and 11th floors include multiple spaces to relax with panoramic views, pool, fitness center, yoga studio, dog park and spa, multiple conference rooms, and many more conveniences to residents including cooling storage for fresh foods, and 24 hour concierge; Easy access to the park and lake across from the tower!
Listing Agent
Supreme 1 Realty, LLC Brokerage Phone: (512) 900-9905 License #0689456 Listed on: 06/05/2025
Condo Details
Home Type
- Condominium
Est. Annual Taxes
- $10,348
Year Built
- Built in 2022 | New Construction
Lot Details
- Waterfront
- West Facing Home
- Garden
Parking
- 1 Car Garage
- Gated Parking
- Assigned Parking
- Community Parking Structure
Property Views
Home Design
- Concrete Siding
Interior Spaces
- 618 Sq Ft Home
- 1-Story Property
- Ceiling Fan
- Window Screens
- Stacked Washer and Dryer
Kitchen
- Built-In Gas Oven
- Built-In Oven
- Built-In Gas Range
- Range Hood
- Microwave
- Built-In Refrigerator
- Dishwasher
- Quartz Countertops
- Disposal
Flooring
- Wood
- Tile
Bedrooms and Bathrooms
- 1 Main Level Bedroom
- 1 Full Bathroom
Home Security
Outdoor Features
- Covered patio or porch
Schools
- Mathews Elementary School
- O Henry Middle School
- Austin High School
Utilities
- Central Heating and Cooling System
- Natural Gas Connected
- Electric Water Heater
- High Speed Internet
- Cable TV Available
Listing and Financial Details
- Security Deposit $3,100
- Tenant pays for all utilities
- The owner pays for association fees
- 12 Month Lease Term
- $50 Application Fee
- Assessor Parcel Number 02030324250000
Community Details
Overview
- Property has a Home Owners Association
- 308 Units
- 44 East Avenue Condominiums Subdivision
- Community Lake
Amenities
- Concierge
- Community Barbecue Grill
- Restaurant
- Community Mailbox
Recreation
- Park
- Dog Park
- Trails
Pet Policy
- Pets allowed on a case-by-case basis
- Pet Deposit $500
- Pet Amenities
Security
- 24-Hour Security
- Resident Manager or Management On Site
- Fire Sprinkler System
Map
About This Building
Source: Unlock MLS (Austin Board of REALTORS®)
MLS Number: 6908153
APN: 924773
- 44 East Ave Unit 2304
- 44 East Ave Unit 1507
- 44 East Ave Unit 3103
- 44 East Ave Unit 3801
- 44 East Ave Unit 3804
- 44 East Ave Unit 1607
- 44 East Ave Unit 1404
- 44 East Ave Unit 1909
- 44 East Ave Unit 4603
- 44 East Ave
- 44 East Ave Unit 2910
- 44 East Ave Unit 2907
- 44 East Ave Unit 4305
- 44 East Ave Unit 3107
- 44 East Ave Unit 4104
- 44 East Ave Unit 3906
- 44 East Ave Unit 4302
- 44 East Ave Unit 2307
- 44 East Ave Unit 2509
- 44 East Ave Unit 3106
- 44 East Ave Unit 2106
- 44 East Ave Unit 3703
- 44 East Ave Unit 2503
- 44 East Ave Unit 3202
- 44 East Ave Unit 3801
- 44 East Ave Unit 1909
- 48 East Ave Unit 1506
- 48 East Ave Unit 2003
- 48 East Ave Unit 2106
- 48 East Ave Unit 1904
- 48 East Ave
- 48 East Ave Unit FL14-ID1061218P
- 48 East Ave Unit FL26-ID1013569P
- 48 East Ave Unit FL14-ID1023981P
- 48 East Ave Unit FL11-ID1023989P
- 40 N Interstate 35 Unit 2A2
- 40 N Interstate 35 Unit 4C1
- 40 N Interstate 35 Unit 7D2
- 40 N Interstate Hwy 35
- 51 Rainey St
