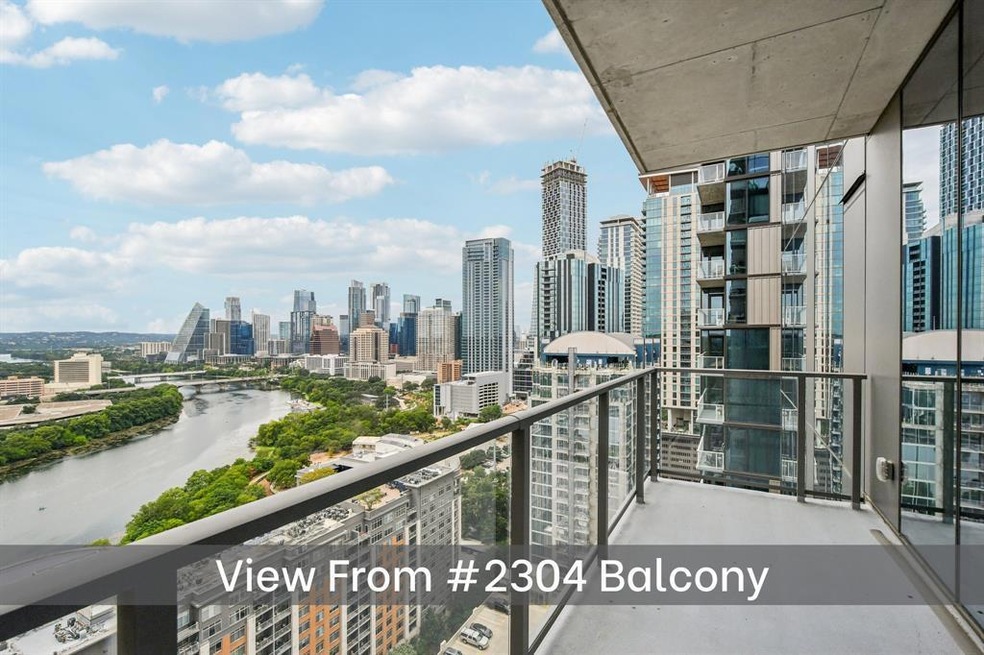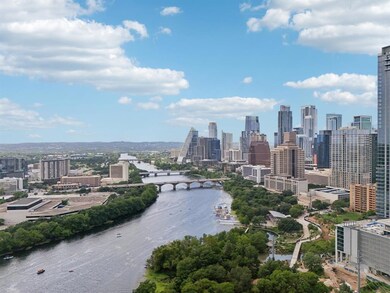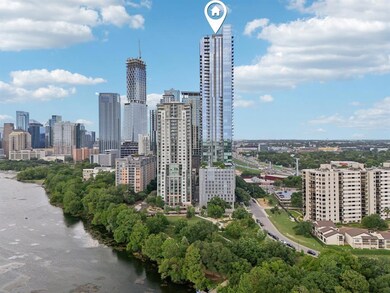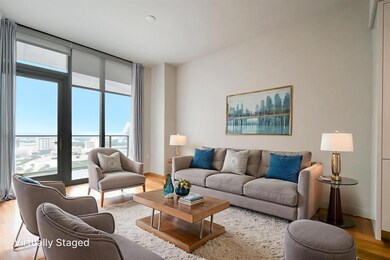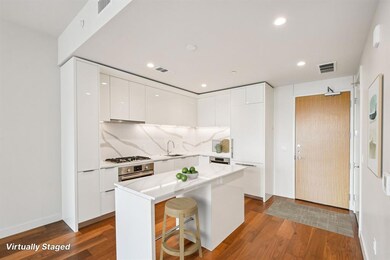Estimated payment $4,317/month
Highlights
- Concierge
- Lake Front
- Building Security
- Mathews Elementary School Rated A
- Fitness Center
- 4-minute walk to Waller Beach at Town Lake Metropolitan Park
About This Home
Experience elevated urban living in this sophisticated downtown Austin condo, where breathtaking views of Lady Bird Lake and the iconic Austin skyline create a striking backdrop for everyday life. Nestled at the edge of the vibrant Rainey Street district, this residence offers unrivaled access to the Hike & Bike Trail, premier dining, and entertainment—all just steps from your front door. Inside, sleek wide-plank hardwood floors and designer tile span the open-concept layout, complemented by high-end Italian cabinetry and elegant quartz countertops with a dramatic full-height quartz backsplash. The kitchen is outfitted with Bosch appliance package, including a built-in paneled refrigerator, seamlessly blending style and function. Floor-to-ceiling windows flood the space with natural light and frame postcard-worthy panoramic views in every room, while customized solar shades provide comfort and privacy. Step onto your expansive, covered balcony—perfect for morning coffee, evening cocktails, or simply unwinding while taking in the sweeping vistas of the lake and skyline. This residence includes a premium parking space with a new EV charger and grants access to over 13,000 square feet of world-class amenities spanning the 11th and 37th floors. Highlights include a dramatic cenote-style pool, outdoor lounge with gas grills, rooftop dog park and pet spa, state-of-the-art fitness center, dedicated yoga studio, multiple conference rooms, and an entertainment lounge complete with TVs and a caterer’s kitchen. For added convenience, a premium parking space on 3rd floor near the elevators and two fully furnished guest suites are available to host friends and family, while a 24-hour concierge ensures exceptional service and security. Discover refined living in one of Austin’s most exclusive high-rises—where comfort, convenience, and captivating views come together in perfect harmony. Ask about our access to creative financing options&programs, including “Buy First, Sell Later".
Listing Agent
Keller Williams Realty Brokerage Phone: (512) 663-3964 License #0540217 Listed on: 11/19/2025

Property Details
Home Type
- Condominium
Est. Annual Taxes
- $9,264
Year Built
- Built in 2019
Lot Details
- Lake Front
- Northwest Facing Home
- Xeriscape Landscape
- Mature Trees
HOA Fees
- $455 Monthly HOA Fees
Parking
- 1 Car Garage
- Assigned Parking
- Community Parking Structure
Property Views
Home Design
- Combination Foundation
- Concrete Roof
- Concrete Siding
Interior Spaces
- 615 Sq Ft Home
- 1-Story Property
- Open Floorplan
- Recessed Lighting
- Double Pane Windows
- Living Room
- Laundry Room
Kitchen
- Open to Family Room
- Eat-In Kitchen
- Oven
- Gas Range
- Dishwasher
- Kitchen Island
- Quartz Countertops
- Disposal
Flooring
- Wood
- Tile
Bedrooms and Bathrooms
- 1 Primary Bedroom on Main
- Walk-In Closet
- 1 Full Bathroom
Home Security
Outdoor Features
- Patio
Schools
- Mathews Elementary School
- O Henry Middle School
- Austin High School
Utilities
- Central Heating and Cooling System
Listing and Financial Details
- Assessor Parcel Number 02030324260000
Community Details
Overview
- Association fees include common area maintenance, insurance, ground maintenance, trash
- 44 East Ave HOA
- 44 East Ave Condominiums Subdivision
- Electric Vehicle Charging Station
Amenities
- Concierge
- Sundeck
- Community Barbecue Grill
- Meeting Room
- Lounge
- Community Mailbox
- Bike Room
Recreation
- Dog Park
- Trails
Pet Policy
- Pet Amenities
Security
- Building Security
- Card or Code Access
- Fire and Smoke Detector
Map
About This Building
Home Values in the Area
Average Home Value in this Area
Tax History
| Year | Tax Paid | Tax Assessment Tax Assessment Total Assessment is a certain percentage of the fair market value that is determined by local assessors to be the total taxable value of land and additions on the property. | Land | Improvement |
|---|---|---|---|---|
| 2025 | $9,264 | $426,129 | $14,544 | $411,585 |
| 2023 | $9,264 | $553,296 | $14,544 | $538,752 |
| 2022 | $233 | $11,811 | $11,810 | $1 |
| 2021 | $257 | $11,811 | $11,811 | $0 |
Property History
| Date | Event | Price | List to Sale | Price per Sq Ft |
|---|---|---|---|---|
| 11/19/2025 11/19/25 | For Sale | $585,000 | 0.0% | $951 / Sq Ft |
| 11/30/2023 11/30/23 | Rented | $3,200 | 0.0% | -- |
| 11/21/2023 11/21/23 | Under Contract | -- | -- | -- |
| 11/17/2023 11/17/23 | For Rent | $3,200 | +6.7% | -- |
| 11/15/2022 11/15/22 | Rented | $3,000 | -3.2% | -- |
| 11/09/2022 11/09/22 | Under Contract | -- | -- | -- |
| 11/08/2022 11/08/22 | Price Changed | $3,100 | -3.1% | $5 / Sq Ft |
| 10/07/2022 10/07/22 | For Rent | $3,200 | -- | -- |
Purchase History
| Date | Type | Sale Price | Title Company |
|---|---|---|---|
| Special Warranty Deed | -- | -- | |
| Special Warranty Deed | -- | Heritage Title |
Mortgage History
| Date | Status | Loan Amount | Loan Type |
|---|---|---|---|
| Previous Owner | $370,000 | New Conventional |
Source: Unlock MLS (Austin Board of REALTORS®)
MLS Number: 1150795
APN: 924774
- 44 East Ave Unit 2307
- 44 East Ave Unit 1507
- 44 East Ave Unit 4305
- 44 East Ave Unit 2007
- 44 East Ave Unit 3203
- 44 East Ave Unit 4302
- 44 East Ave Unit 4502
- 44 East Ave Unit 1607
- 44 East Ave Unit 1909
- 44 East Ave Unit 2806
- 44 East Ave Unit 3804
- 44 East Ave Unit 2508
- 44 East Ave Unit 4303
- 44 East Ave Unit 4203
- 44 East Ave Unit 2509
- 44 East Ave Unit 1802
- 44 East Ave
- 44 East Ave Unit 2610
- 44 East Ave Unit 3107
- 48 E East Ave Unit 3203
- 44 East Ave Unit 1502
- 44 East Ave Unit 1909
- 44 East Ave Unit 1210
- 44 East Ave Unit 4502
- 48 E East Ave Unit 2509
- 48 East Ave Unit 2106
- 48 East Ave Unit 1503
- 48 East Ave Unit FL11-ID1023989P
- 48 East Ave Unit FL26-ID1013569P
- 48 East Ave Unit FL14-ID1061218P
- 48 East Ave Unit FL14-ID1023981P
- 40 N Interstate 35 Unit 2D1
- 40 N Interstate 35 Unit 3D3
- 40 N Interstate 35 Unit 2A2
- 40 N Interstate Hwy 35
- 40 N Interstate Hwy 35 Unit 6B3
- 51 Rainey St
- 54 Rainey St Unit 1122
- 54 Rainey St Unit 509
- 54 Rainey St Unit 307
