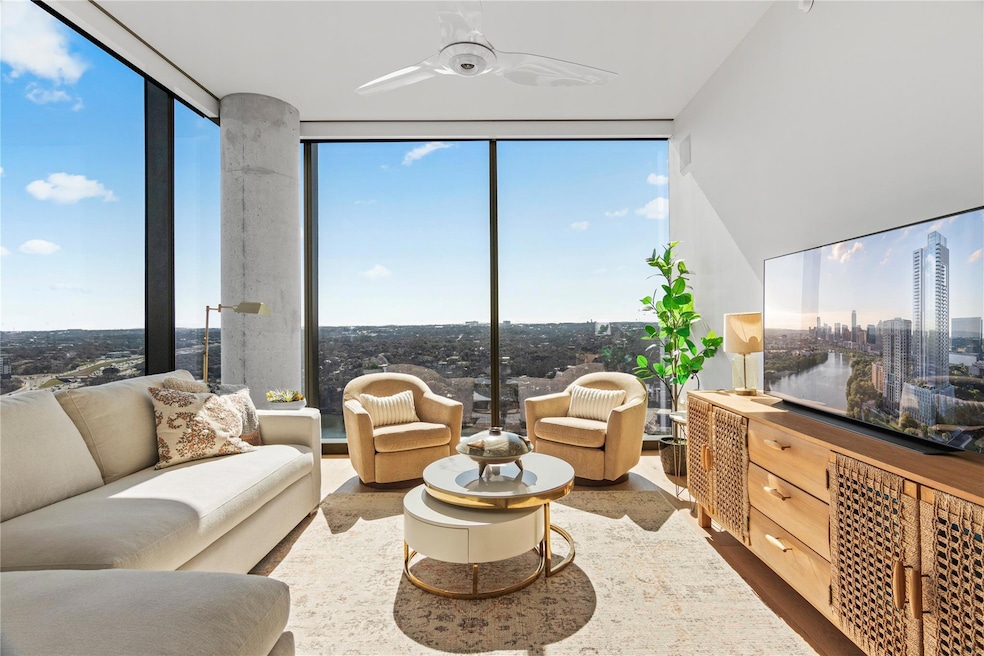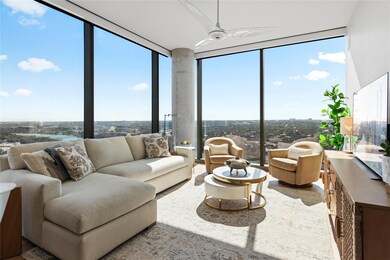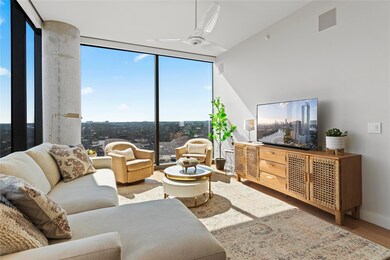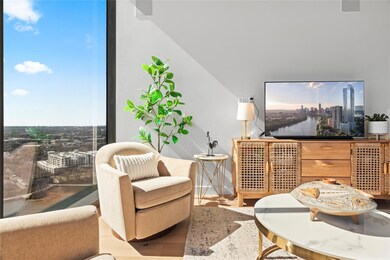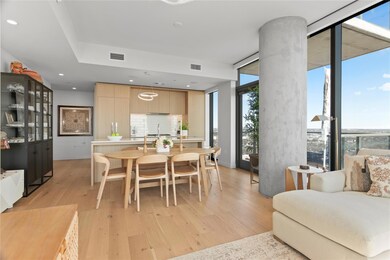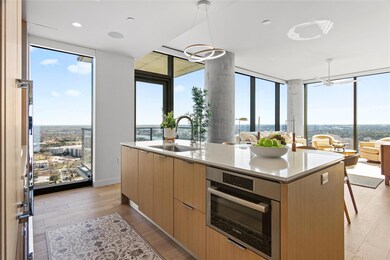Estimated payment $7,706/month
Highlights
- Concierge
- Lake Front
- Fitness Center
- Mathews Elementary School Rated A
- Roof Top Pool
- 4-minute walk to Waller Beach at Town Lake Metropolitan Park
About This Home
Luxury lakeside living in the sizzling Rainey Street District neighborhood. 2/2 Southeast corner condo with walls of floor-to-ceiling windows, perched just above Lady Bird Lake with panoramic unobstructed lake views from every room for cascading natural light. You will feel at home the moment you step in. Not only is the condo a SMART home that can be controlled by a phone app, but it also features hardwoods and tile floors, Italian cabinetry, quartz countertops, spacious covered balcony, gas stove, built in speakers, motorized shades and designer light fixtures. 13,000 SF of amazing amenities designed by Michael Hsu including gorgeous lobby with complimentary coffee and 24 HR concierge, a cenote pool, outdoor lounge with gas grills, dog park/lounge/spa, fitness center, yoga studio, conference rooms, great room with TVs and caterer’s kitchen, family room with shuffle board and foosball and 2 guest suites. Steps to hike/bike trail, entertainment, live music, parks, coffee, Whole Foods and Target. This a wonderful community with a vibrant social calendar with activities for almost everyday of the week.
Listing Agent
Urbanspace Brokerage Phone: (512) 457-8884 License #0477235 Listed on: 02/13/2025

Property Details
Home Type
- Condominium
Est. Annual Taxes
- $10,527
Year Built
- Built in 2022
Lot Details
- Lake Front
- East Facing Home
- Dog Run
HOA Fees
- $920 Monthly HOA Fees
Parking
- 2 Car Garage
- Secured Garage or Parking
- Assigned Parking
- Community Parking Structure
Property Views
- Panoramic
Home Design
- Slab Foundation
- Concrete Siding
Interior Spaces
- 1,260 Sq Ft Home
- 1-Story Property
- Open Floorplan
- High Ceiling
- Ceiling Fan
- Double Pane Windows
- Solar Screens
- Entrance Foyer
- Closed Circuit Camera
- Stacked Washer and Dryer
Kitchen
- Breakfast Area or Nook
- Open to Family Room
- Eat-In Kitchen
- Breakfast Bar
- Built-In Oven
- Built-In Range
- Microwave
- Built-In Freezer
- Built-In Refrigerator
- Dishwasher
- Kitchen Island
- Quartz Countertops
- Disposal
Flooring
- Wood
- Tile
Bedrooms and Bathrooms
- 2 Main Level Bedrooms
- Walk-In Closet
- 2 Full Bathrooms
- Double Vanity
- Walk-in Shower
Eco-Friendly Details
- Sustainability products and practices used to construct the property include onsite recycling center
- Energy-Efficient Windows
- Energy-Efficient Insulation
- ENERGY STAR Qualified Equipment
Pool
- Roof Top Pool
- In Ground Pool
- In Ground Spa
Outdoor Features
- Covered Patio or Porch
- Outdoor Gas Grill
Schools
- Mathews Elementary School
- O Henry Middle School
- Austin High School
Utilities
- Central Heating and Cooling System
- Vented Exhaust Fan
- Natural Gas Connected
- Phone Available
- Cable TV Available
Listing and Financial Details
- Assessor Parcel Number 02030324320000
Community Details
Overview
- Association fees include common area maintenance, landscaping, parking, security, trash, water
- 44East Association
- 44 East Ave Condos Subdivision
Amenities
- Concierge
- Community Barbecue Grill
- Courtyard
- Business Center
- Meeting Room
- Office
- Package Room
- Community Mailbox
Recreation
- Dog Park
- Trails
Pet Policy
- Pet Amenities
Security
- 24-Hour Security
- Fire and Smoke Detector
- Fire Sprinkler System
- Fire Escape
Map
About This Building
Home Values in the Area
Average Home Value in this Area
Tax History
| Year | Tax Paid | Tax Assessment Tax Assessment Total Assessment is a certain percentage of the fair market value that is determined by local assessors to be the total taxable value of land and additions on the property. | Land | Improvement |
|---|---|---|---|---|
| 2025 | $10,527 | $855,685 | -- | -- |
| 2023 | $3,760 | $707,177 | $0 | $0 |
| 2022 | $473 | $23,941 | $23,940 | $1 |
| 2021 | $521 | $23,941 | $23,941 | $0 |
Property History
| Date | Event | Price | List to Sale | Price per Sq Ft |
|---|---|---|---|---|
| 09/09/2025 09/09/25 | Price Changed | $1,110,000 | -1.3% | $881 / Sq Ft |
| 05/19/2025 05/19/25 | Price Changed | $1,125,000 | -2.2% | $893 / Sq Ft |
| 02/13/2025 02/13/25 | For Sale | $1,150,000 | -- | $913 / Sq Ft |
Purchase History
| Date | Type | Sale Price | Title Company |
|---|---|---|---|
| Special Warranty Deed | -- | None Listed On Document | |
| Special Warranty Deed | -- | None Listed On Document |
Source: Unlock MLS (Austin Board of REALTORS®)
MLS Number: 4875941
APN: 924780
- 44 East Ave Unit 4305
- 44 East Ave Unit 4203
- 44 East Ave Unit 4502
- 44 East Ave Unit 2508
- 44 East Ave Unit 2806
- 44 East Ave Unit 3203
- 44 East Ave Unit 2007
- 44 East Ave Unit 2304
- 44 East Ave Unit 1507
- 44 East Ave Unit 3804
- 44 East Ave Unit 1607
- 44 East Ave Unit 1909
- 44 East Ave Unit 4603
- 44 East Ave
- 44 East Ave Unit 2907
- 44 East Ave Unit 3107
- 44 East Ave Unit 4104
- 44 East Ave Unit 3906
- 44 East Ave Unit 4302
- 44 East Ave Unit 2307
- 44 East Ave Unit 4502
- 44 East Ave Unit 3007
- 44 East Ave Unit 2406
- 44 East Ave Unit 2905
- 44 East Ave Unit 3506
- 44 East Ave Unit 3703
- 44 East Ave Unit 1909
- 48 E East Ave Unit 2509
- 48 East Ave Unit 2106
- 48 East Ave Unit FL14-ID1061218P
- 48 East Ave Unit FL14-ID1023981P
- 48 East Ave Unit FL15-ID1023977P
- 40 N Interstate 35 Unit 3D3
- 40 N Interstate 35 Unit 2D1
- 40 N Interstate 35 Unit 2A2
- 40 N Interstate Hwy 35 Unit 6B3
- 51 Rainey St
- 54 Rainey St Unit 715
- 54 Rainey St Unit 307
- 54 Rainey St Unit 1211
