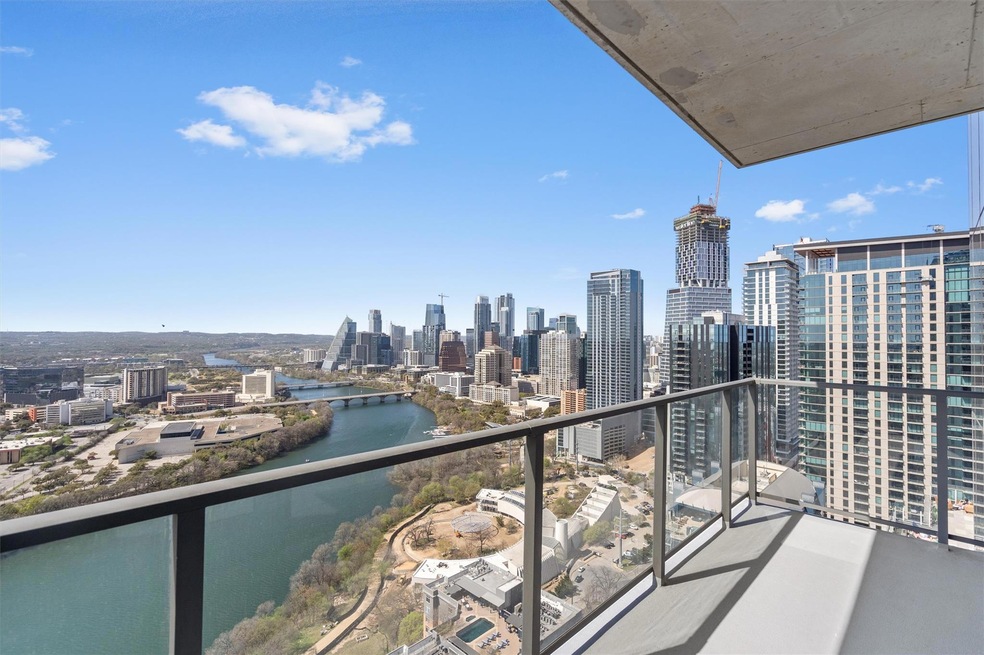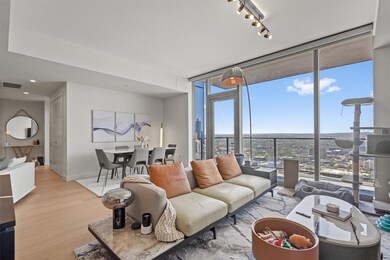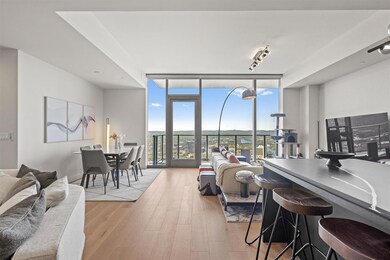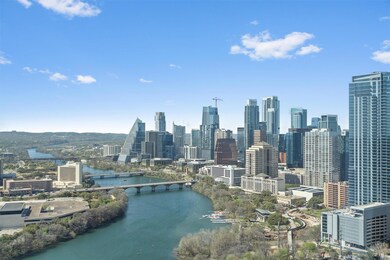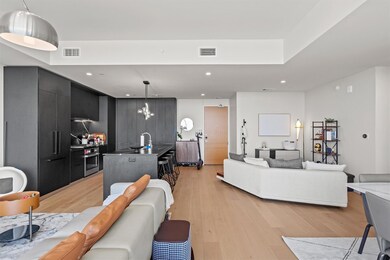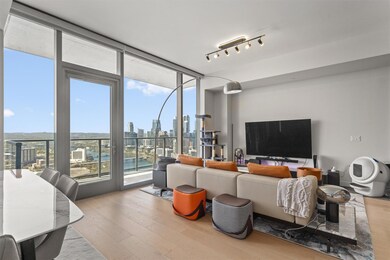Estimated payment $11,022/month
Highlights
- Concierge
- 24-Hour Security
- Built-In Refrigerator
- Mathews Elementary School Rated A
- River View
- 4-minute walk to Waller Beach at Town Lake Metropolitan Park
About This Home
GORGEOUS TWO-BEDROOM condo at 44 East with an UNBEATABLE VIEW. Nestled in the heart of the vibrant Rainey district with an unbeatable location! Comes with beautiful European-inspired "Dynamic" finish includes hardwood flooring throughout, magnificent, upgraded quartz countertops, subway-tile backsplash, & many, many more graceful touches all throughout. The kitchen comes complete with top of the line Bosch appliances and opens up to a pleasant open-floor concept complete with recessed lighting, including paneled fridge and a bold granite backsplash. The bathroom sports elegant fixtures, tasteful backlit lighting, and a seamless glass shower. Enjoy the gorgeous west-facing unit every day with a beautiful glass balcony and floor-to-ceiling windows, but cover up with elegant custom shades when needed! Impossible to beat views of the river from virtually any point of this beautifully-maintained home. Comes furnished with new (2024) furniture. This entire community is built by Intracorp, much-renowned for their quality and long-lasting finishes. This unit comes complete with access to top-tier amenities; common areas and interior touches complete with selections by award-winning interior designers for an ultra-chic and eclectic touch. Building contains beautiful common areas including a pool, outdoor lounge with gas grills, custom centerpieces, outdoor dog park + dog lounge & spa, fitness center, yoga studio, conference rooms, great room with TVs, and 24-hour concierge, all at your fingertips. Schedule your tour today!
Listing Agent
eXp Realty LLC Brokerage Phone: (832) 704-7858 License #0717720 Listed on: 03/26/2025

Property Details
Home Type
- Condominium
Est. Annual Taxes
- $21,453
Year Built
- Built in 2019
Lot Details
- River Front
- Cul-De-Sac
- West Facing Home
HOA Fees
- $1,014 Monthly HOA Fees
Property Views
Home Design
- Slab Foundation
- Metal Roof
- Concrete Siding
Interior Spaces
- 1,386 Sq Ft Home
- 1-Story Property
- Built-In Features
- Ceiling Fan
- Recessed Lighting
- Insulated Windows
- Aluminum Window Frames
- Storage Room
- Washer and Dryer
Kitchen
- Open to Family Room
- Built-In Gas Oven
- Built-In Gas Range
- Built-In Refrigerator
- Dishwasher
- Kitchen Island
- Granite Countertops
- Quartz Countertops
- Disposal
Flooring
- Wood
- Laminate
- Tile
Bedrooms and Bathrooms
- 2 Main Level Bedrooms
- Walk-In Closet
- 2 Full Bathrooms
- Hydromassage or Jetted Bathtub
- Walk-in Shower
Home Security
Parking
- 2 Parking Spaces
- Covered Parking
- Secured Garage or Parking
- Assigned Parking
Accessible Home Design
- Handicap Accessible
Eco-Friendly Details
- Energy-Efficient Appliances
- Energy-Efficient Construction
Outdoor Features
- Terrace
Schools
- Mathews Elementary School
- O Henry Middle School
- Austin High School
Utilities
- Central Air
- Heating System Uses Natural Gas
- Natural Gas Connected
- High Speed Internet
Listing and Financial Details
- Assessor Parcel Number 02030325370000
Community Details
Overview
- Association fees include common area maintenance, landscaping, ground maintenance
- 44 East Condominiums Association
- 44 East Ave Condiminiums Subdivision
Amenities
- Concierge
Recreation
- Dog Park
Security
- 24-Hour Security
- Fire and Smoke Detector
- Fire Sprinkler System
Map
About This Building
Home Values in the Area
Average Home Value in this Area
Tax History
| Year | Tax Paid | Tax Assessment Tax Assessment Total Assessment is a certain percentage of the fair market value that is determined by local assessors to be the total taxable value of land and additions on the property. | Land | Improvement |
|---|---|---|---|---|
| 2025 | $19,966 | $1,013,139 | $32,538 | $980,601 |
| 2023 | $21,144 | $1,421,635 | $32,538 | $1,389,097 |
| 2022 | $525 | $26,571 | $26,570 | $1 |
| 2021 | $578 | $26,571 | $26,571 | $0 |
Property History
| Date | Event | Price | List to Sale | Price per Sq Ft |
|---|---|---|---|---|
| 06/03/2025 06/03/25 | Price Changed | $1,555,000 | -6.0% | $1,122 / Sq Ft |
| 03/26/2025 03/26/25 | For Sale | $1,655,000 | -- | $1,194 / Sq Ft |
Purchase History
| Date | Type | Sale Price | Title Company |
|---|---|---|---|
| Special Warranty Deed | -- | Heritage Title |
Source: Unlock MLS (Austin Board of REALTORS®)
MLS Number: 7023241
APN: 924885
- 44 East Ave Unit 4305
- 44 East Ave Unit 4203
- 44 East Ave Unit 4502
- 44 East Ave Unit 2508
- 44 East Ave Unit 2806
- 44 East Ave Unit 3203
- 44 East Ave Unit 2007
- 44 East Ave Unit 2304
- 44 East Ave Unit 1507
- 44 East Ave Unit 3804
- 44 East Ave Unit 1607
- 44 East Ave Unit 1909
- 44 East Ave Unit 4603
- 44 East Ave
- 44 East Ave Unit 3107
- 44 East Ave Unit 4104
- 44 East Ave Unit 3906
- 44 East Ave Unit 4302
- 44 East Ave Unit 2307
- 44 East Ave Unit 2509
- 44 East Ave Unit 1502
- 44 East Ave Unit 4502
- 44 East Ave Unit 3007
- 44 East Ave Unit 3506
- 44 East Ave Unit 3703
- 44 East Ave Unit 1909
- 48 E East Ave Unit 2509
- 48 East Ave Unit 2106
- 48 East Ave Unit FL14-ID1023981P
- 48 East Ave Unit FL11-ID1023989P
- 48 East Ave Unit FL20-ID1023978P
- 40 N Interstate 35 Unit 3D3
- 40 N Interstate 35 Unit 2D1
- 40 N Interstate 35 Unit 2A2
- 40 N Interstate Hwy 35 Unit 6B3
- 51 Rainey St
- 54 Rainey St Unit 1208
- 54 Rainey St Unit 715
- 54 Rainey St Unit 307
- 54 Rainey St Unit 409
