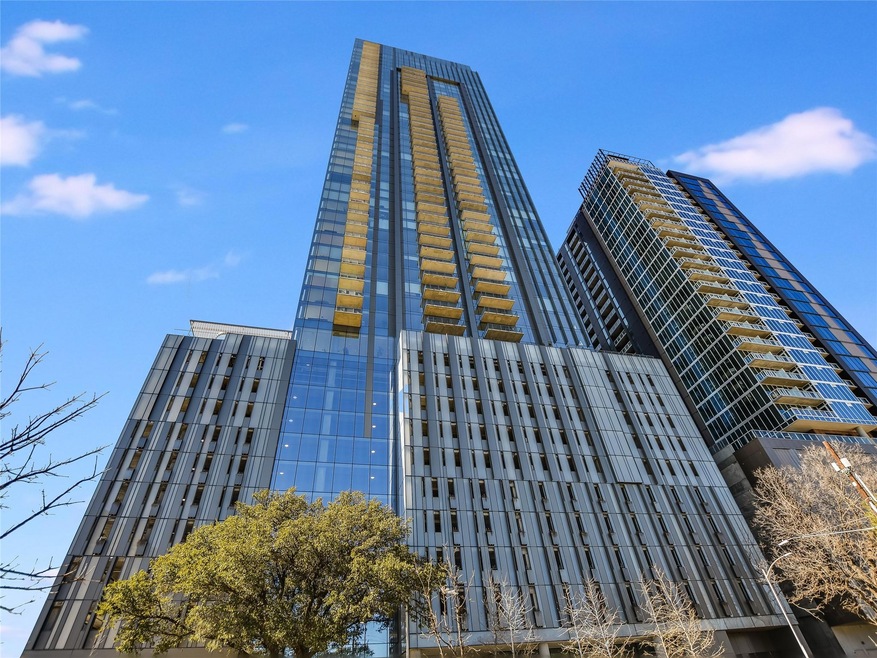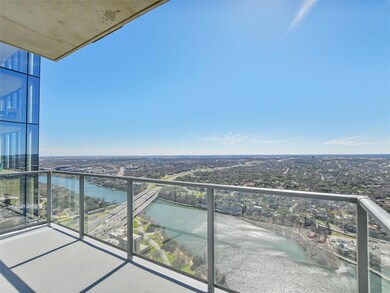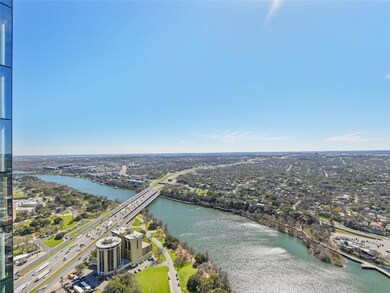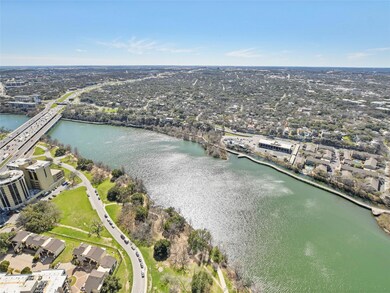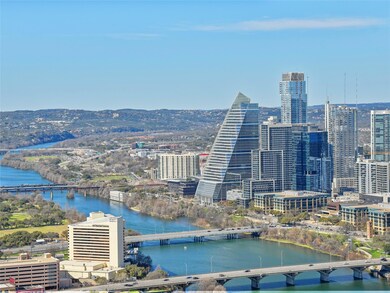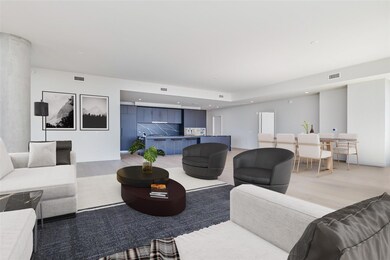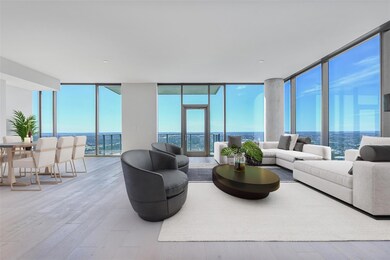Highlights
- Concierge
- Lake Front
- 24-Hour Security
- Mathews Elementary School Rated A
- Fitness Center
- 4-minute walk to Waller Beach at Town Lake Metropolitan Park
About This Home
Discover luxurious living at 44 East AVE 4601, Austin, TX 78701, a condominium of amazing design and top tier materials, presenting a residence in great condition. The living room is a bright and airy space, defined by its floor to ceiling windows that invite ample natural light, creating an open and welcoming atmosphere. In the bathroom, a tiled walk in shower offers a spa-like experience, while the double vanity provides convenience and elegance; a soaking tub offers a space to unwind. The kitchen is equipped with a backsplash, stovetop, wine cooler, kitchen island, and a kitchen bar, making it perfect for both everyday meals and entertaining. The bedroom is bathed in sunlight, thanks to its floor to ceiling windows, offering a serene retreat with city and water vistas. Imagine yourself enjoying the city view from your balcony, or hosting a memorable gathering in the outdoor dining area. The patio is a perfect spot for relaxation, while the pergola adds a touch of elegance to your outdoor space. The laundry room provides convenience, and the walk-in closet offers ample storage. This 4-bedroom, 4-bathroom condominium, complete with 3 garage spaces, also features an open floor plan that enhances the sense of space and connectivity. Built in 2022, this one-story condominium offers a harmonious blend of luxury and convenience, making it an ideal place to call home. 13,000 sq ft of beautiful common areas, 24 hr concierge service with coffee lounge, onsite dry cleaning, fitness center, yoga studio, resort style pool, deck/grill areas, owner lounge, conference room, dog park, game room, guest suites, and 2 restaurants. Unit has high end finishes, floor to wall windows throughout, 50k in window treatments, and california closet. Can also be purchased for 5.5M
Listing Agent
Coplin Properties Lake Travis Brokerage Phone: (512) 267-2773 License #0392407 Listed on: 03/05/2025
Condo Details
Home Type
- Condominium
Est. Annual Taxes
- $48,381
Year Built
- Built in 2022 | New Construction
Lot Details
- Lake Front
- River Front
- Southwest Facing Home
- Dog Run
- Landscaped
Parking
- 3 Car Garage
- Secured Garage or Parking
- Reserved Parking
- Assigned Parking
Property Views
- Panoramic
- Park or Greenbelt
Home Design
- Brick Exterior Construction
- Pillar, Post or Pier Foundation
- Slab Foundation
- Concrete Roof
- Concrete Siding
- Masonry Siding
- Concrete Perimeter Foundation
Interior Spaces
- 3,129 Sq Ft Home
- 1-Story Property
- Open Floorplan
- Wired For Data
- Bar Fridge
- Bar
- High Ceiling
- Recessed Lighting
- Double Pane Windows
- ENERGY STAR Qualified Windows
- Aluminum Window Frames
- Home Theater
Kitchen
- Convection Oven
- Built-In Electric Oven
- Built-In Gas Range
- Microwave
- Built-In Refrigerator
- Dishwasher
- Wine Refrigerator
- Kitchen Island
- Granite Countertops
- Disposal
Flooring
- Wood
- Tile
Bedrooms and Bathrooms
- 4 Main Level Bedrooms
- Dual Closets
- Walk-In Closet
- Double Vanity
- Soaking Tub
Home Security
- Home Security System
- Smart Thermostat
Eco-Friendly Details
- Energy-Efficient Appliances
- Energy-Efficient HVAC
- ENERGY STAR Qualified Equipment
Pool
- In Ground Pool
- Outdoor Pool
Outdoor Features
- Patio
- Outdoor Grill
Schools
- Mathews Elementary School
- O Henry Middle School
- Austin High School
Utilities
- Central Heating and Cooling System
- Underground Utilities
- High Speed Internet
- Phone Available
- Cable TV Available
Additional Features
- Handicap Accessible
- Property is near public transit
Listing and Financial Details
- Security Deposit $14,500
- Tenant pays for all utilities
- The owner pays for common area maintenance, management, parking fee
- 12 Month Lease Term
- $40 Application Fee
- Assessor Parcel Number 02030326120000
Community Details
Overview
- Property has a Home Owners Association
- 300 Units
- 44 East Ave. Condos Subdivision
- Property managed by Coplin Properties
- On-Site Maintenance
- Community Lake
Amenities
- Concierge
- Community Barbecue Grill
- Common Area
- Restaurant
- Door to Door Trash Pickup
- Game Room
- Community Kitchen
- Business Center
- Meeting Room
- Lounge
- Community Mailbox
Recreation
- Park
- Dog Park
Pet Policy
- Limit on the number of pets
- Pet Deposit $500
- Pet Amenities
Security
- 24-Hour Security
- Resident Manager or Management On Site
- Controlled Access
- Carbon Monoxide Detectors
- Fire and Smoke Detector
- Fire Sprinkler System
Map
About This Building
Source: Unlock MLS (Austin Board of REALTORS®)
MLS Number: 7118742
APN: 924960
- 48 East Ave Unit 2707
- 48 East Ave Unit 1210
- 48 East Ave Unit 2801
- 48 East Ave Unit 2907
- 48 East Ave Unit 1705
- 48 East Ave Unit 1605
- 48 East Ave Unit 3005
- 48 East Ave Unit 2610
- 48 East Ave Unit 2703
- 48 East Ave Unit 2206
- 48 East Ave Unit 1301
- 48 East Ave Unit 1404
- 48 East Ave Unit 1701
- 48 East Ave Unit 2011
- 48 East Ave Unit 2010
- 48 East Ave Unit 1310
- 48 East Ave Unit 2906
- 48 East Ave Unit 3207
- 48 East Ave Unit 1607
- 48 East Ave Unit 2506
