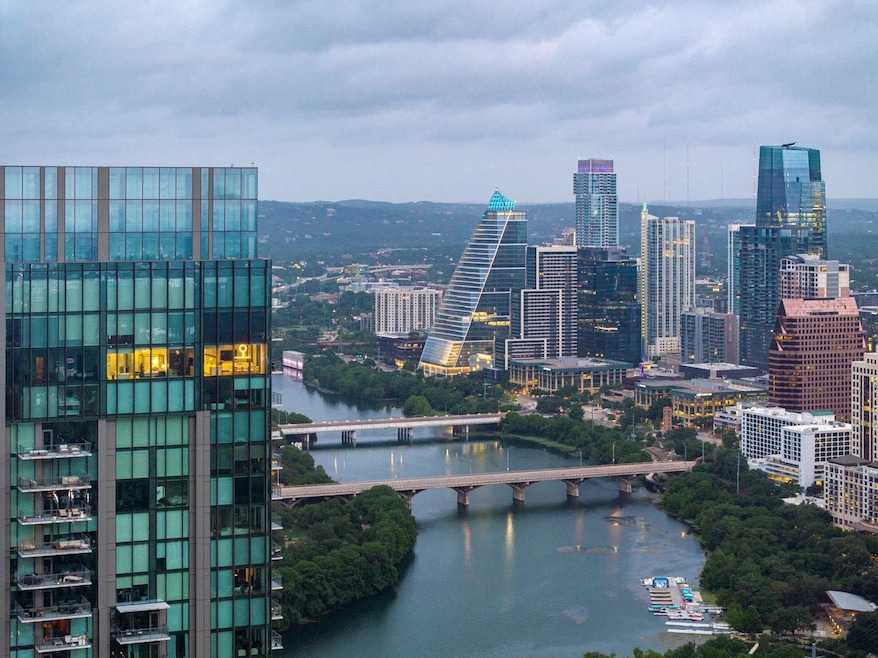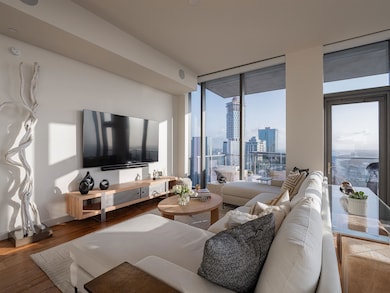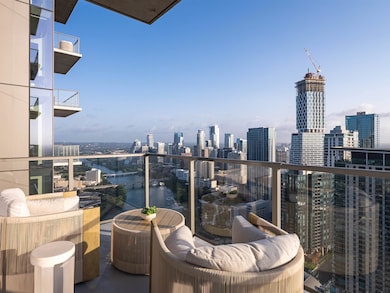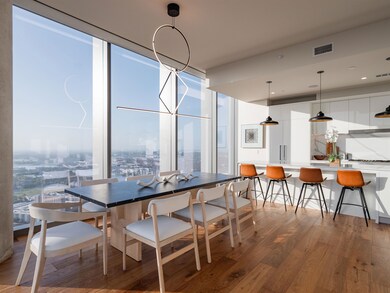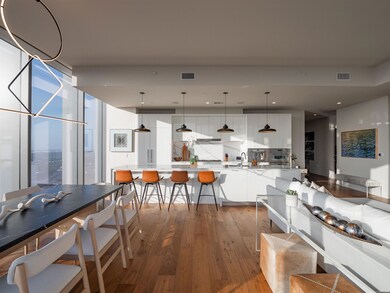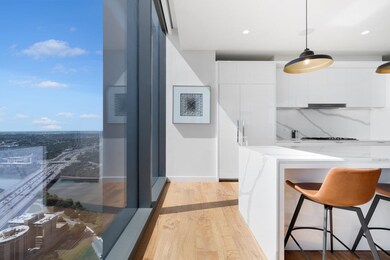
Estimated payment $18,658/month
Highlights
- Panoramic View
- Atrium Room
- Wood Flooring
- Mathews Elementary School Rated A
- Contemporary Architecture
- 4-minute walk to Waller Beach at Town Lake Metropolitan Park
About This Home
Penthouse 4603 at 44 East – A Bespoke Sanctuary in the Sky. Perched above the vibrant Rainey Street District, Penthouse 4603 offers a rare chance to own one of the few true penthouses in this dynamic downtown enclave—uniquely positioned without neighboring towers crowding your views. Wrapped in floor-to-ceiling windows, it delivers stunning panoramic vistas to the east, north, and west—unobstructed, uninterrupted, and utterly captivating. From this elevated perch, enjoy sweeping cityscapes, skyline sunsets, and the peaceful curve of Lady Bird Lake. Directly at the Rainey Street Trailhead with no buildings impeding the view, you’ll have a front-row seat to Austin’s magic—from glowing sunrises to fireworks lighting up the sky on the Fourth of July and New Year’s Eve. Inside, the residence blends refined design with smart functionality. Extensive upgrades include a custom laundry cabinet with beverage fridge, built-in shelving and drawers in all closets, and a fully integrated smart home system with Lutron lighting, Nest thermostats, and Sonos speakers—expertly wired and installed throughout. Motorized solar and blackout shades provide comfort and privacy at the touch of a button. For those seeking a turnkey opportunity, a curated selection of designer furnishings is available. 44 East offers unmatched amenities including 24-hour concierge, resort-style pool, fitness studios, dog park, and elegant lounges. Penthouse 4603 is a private, panoramic, and rare offering in the heart of Austin.
Property Details
Home Type
- Condominium
Est. Annual Taxes
- $43,137
Year Built
- Built in 2022
HOA Fees
- $1,552 Monthly HOA Fees
Parking
- 2 Covered Spaces
Property Views
- Panoramic
- Hill Country
Home Design
- Contemporary Architecture
Interior Spaces
- 2,106 Sq Ft Home
- 1-Story Property
- Ceiling Fan
- Recessed Lighting
- Atrium Room
- Wood Flooring
Kitchen
- Gas Range
- Microwave
- Dishwasher
- Quartz Countertops
- Disposal
Bedrooms and Bathrooms
- 3 Bedrooms
- Walk-In Closet
- 3 Full Bathrooms
Outdoor Features
- Covered Patio or Porch
Additional Features
- Landscaped
- Central Heating and Cooling System
Listing and Financial Details
- Assessor Parcel Number 924962
Community Details
Overview
- Association fees include insurance, maintenance structure, management, trash
- 309 Units
Recreation
Security
- Security Service
Map
About This Building
Home Values in the Area
Average Home Value in this Area
Tax History
| Year | Tax Paid | Tax Assessment Tax Assessment Total Assessment is a certain percentage of the fair market value that is determined by local assessors to be the total taxable value of land and additions on the property. | Land | Improvement |
|---|---|---|---|---|
| 2025 | $43,137 | $2,664,409 | $80,778 | $2,583,631 |
| 2023 | $43,137 | $1,813,880 | $80,778 | $1,733,102 |
| 2022 | $1,295 | $65,578 | $65,578 | $0 |
| 2021 | $1,427 | $65,578 | $65,578 | $0 |
Property History
| Date | Event | Price | Change | Sq Ft Price |
|---|---|---|---|---|
| 06/04/2025 06/04/25 | For Sale | $2,499,000 | -- | $1,187 / Sq Ft |
Mortgage History
| Date | Status | Loan Amount | Loan Type |
|---|---|---|---|
| Closed | $834,657 | New Conventional | |
| Closed | $465,580 | New Conventional | |
| Closed | $3,979,695 | Construction | |
| Closed | $1,020,000 | New Conventional |
Similar Homes in Austin, TX
Source: Highland Lakes Association of REALTORS®
MLS Number: HLM173696
APN: 924972
- 44 East Ave Unit 2806
- 44 East Ave Unit 3203
- 44 East Ave Unit 4305
- 44 East Ave Unit 2007
- 44 East Ave Unit 2304
- 44 East Ave Unit 1507
- 44 East Ave Unit 3103
- 44 East Ave Unit 3804
- 44 East Ave Unit 1607
- 44 East Ave Unit 1909
- 44 East Ave Unit 4603
- 44 East Ave Unit 2907
- 44 East Ave Unit 3107
- 44 East Ave Unit 4104
- 44 East Ave Unit 3906
- 44 East Ave Unit 4302
- 44 East Ave Unit 2307
- 44 East Ave Unit 2509
- 44 East Ave Unit 3402
- 44 East Ave Unit 2601
- 44 East Ave Unit 2406
- 44 East Ave Unit 2905
- 44 East Ave Unit 2510
- 44 East Ave Unit 3506
- 44 East Ave Unit 2508
- 44 East Ave Unit 1508
- 44 East Ave Unit 2106
- 44 East Ave Unit 3703
- 44 East Ave Unit 1909
- 48 East Ave Unit 1506
- 48 East Ave Unit 2106
- 48 East Ave Unit FL14-ID1023981P
- 48 East Ave Unit FL12-ID1023979P
- 48 East Ave Unit FL12-ID1028541P
- 40 N Interstate 35 Unit 2A2
- 40 N Interstate 35 Unit 4C1
- 51 Rainey St
- 54 Rainey St Unit 307
- 54 Rainey St Unit 1017
- 54 Rainey St Unit 1211
