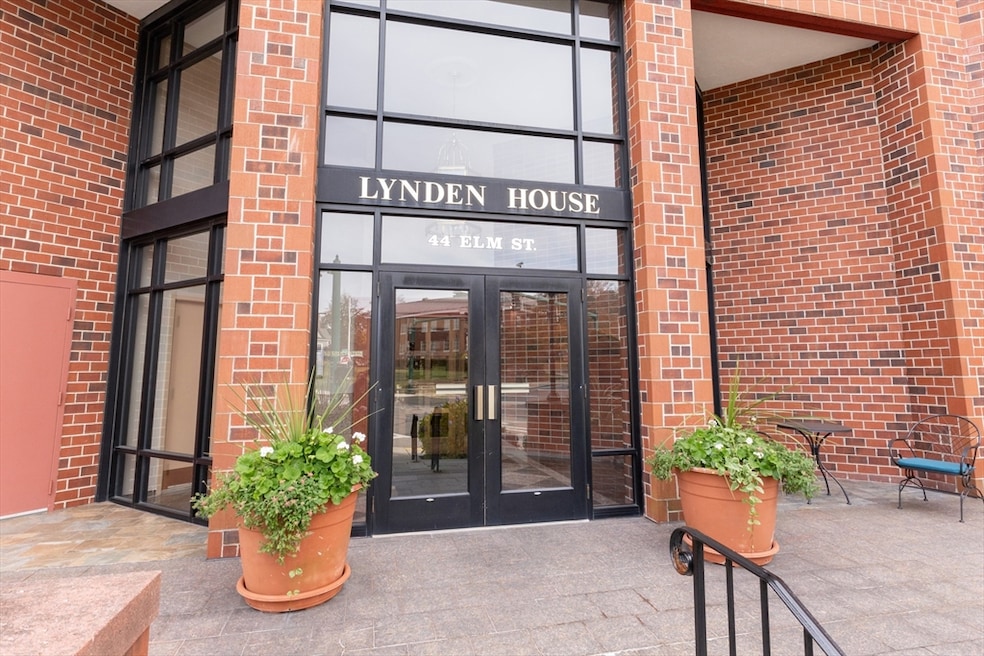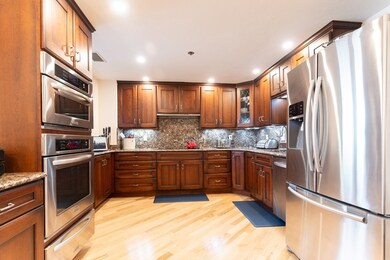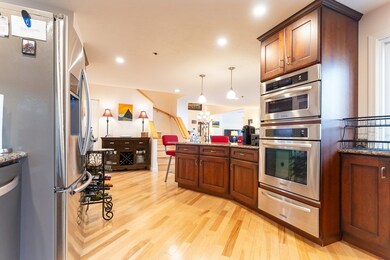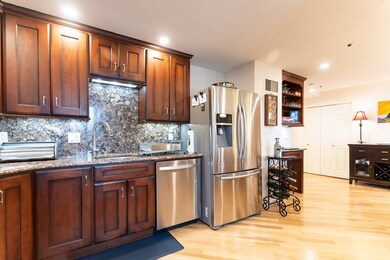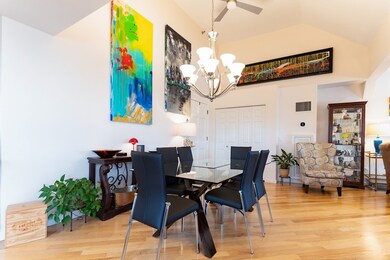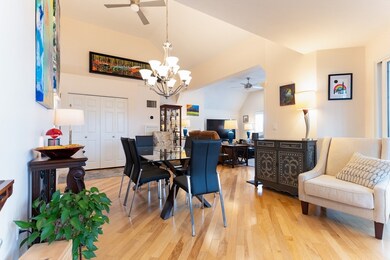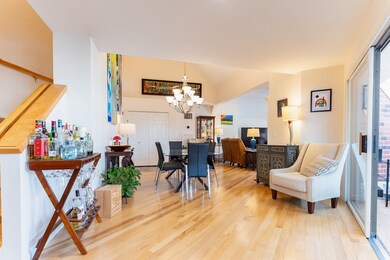Lynden House 44 Elm St Unit 501 Floor 5 Worcester, MA 01609
Elm Park NeighborhoodEstimated payment $3,906/month
Highlights
- Medical Services
- City View
- Custom Closet System
- No Units Above
- Open Floorplan
- Property is near public transit
About This Home
Open House Sunday November 16th 1-3pm. Gorgeous Pristine Penthouse Luxury Living Condominium, Vibrant City Living close to the Train, Historic Elm Park, Polar Park, DCU Center, Hanover Theater and Shrewsbury Street Restaurant Row. Stunning Open Concept Kitchen, Dining Room, Living Room & Office Featuring Vaulted Ceiling, Built-in Bookcase, Custom Plantation Shutters/Blinds, Gleaming Hardwood Flooring. Amazing Kitchen Offers Custom Cabinetry with Soft Close Drawers, Quartz Counter Tops, Backsplash, Stainless-Steel Appliances, Double Oven, Warming Drawer, Dishwasher, Refrigerator, Cooktop with Externally Vented Hood. Two Large Bedrooms with the Spacious Master Bedroom Suite Offering Two Double Closets and Private Master Bath. Walls of Windows Sunroom/Office with Incredible City Views. Laundry/Pantry has Stackable Washer & Dryer, Wash Sink. 24hr Camera Security, Two Deeded Parking Spaces in the Desirable Upper Garage & Additional Storage Closet. Heat & Hot Water Included in Condo Fee!
Open House Schedule
-
Sunday, November 16, 20251:00 to 3:00 pm11/16/2025 1:00:00 PM +00:0011/16/2025 3:00:00 PM +00:00Add to Calendar
Property Details
Home Type
- Condominium
Est. Annual Taxes
- $5,318
Year Built
- Built in 1988
Lot Details
- No Units Above
HOA Fees
- $859 Monthly HOA Fees
Parking
- 2 Car Attached Garage
- Tuck Under Parking
- Parking Storage or Cabinetry
- Garage Door Opener
- Deeded Parking
Home Design
- Entry on the 5th floor
- Brick Exterior Construction
- Shingle Roof
Interior Spaces
- 2,005 Sq Ft Home
- 2-Story Property
- Open Floorplan
- Vaulted Ceiling
- Ceiling Fan
- Recessed Lighting
- Sun or Florida Room
- City Views
- Intercom
Kitchen
- Breakfast Bar
- Oven
- Range with Range Hood
- Microwave
- Dishwasher
- Stainless Steel Appliances
- Kitchen Island
- Solid Surface Countertops
Flooring
- Wood
- Laminate
- Ceramic Tile
Bedrooms and Bathrooms
- 2 Bedrooms
- Primary bedroom located on second floor
- Custom Closet System
- Dual Closets
- 2 Full Bathrooms
- Soaking Tub
- Bathtub with Shower
- Separate Shower
Laundry
- Laundry on main level
- Dryer
- Washer
- Sink Near Laundry
Location
- Property is near public transit
- Property is near schools
Utilities
- Cooling Available
- 2 Cooling Zones
- 2 Heating Zones
- Heat Pump System
- Hot Water Heating System
Listing and Financial Details
- Assessor Parcel Number 4496670
Community Details
Overview
- Association fees include heat, water, sewer, insurance, security, maintenance structure, trash
- 60 Units
- Mid-Rise Condominium
- Lynden House Community
Amenities
- Medical Services
- Shops
- Coin Laundry
- Elevator
Recreation
- Park
Pet Policy
- Call for details about the types of pets allowed
Map
About Lynden House
Home Values in the Area
Average Home Value in this Area
Tax History
| Year | Tax Paid | Tax Assessment Tax Assessment Total Assessment is a certain percentage of the fair market value that is determined by local assessors to be the total taxable value of land and additions on the property. | Land | Improvement |
|---|---|---|---|---|
| 2025 | $5,318 | $403,200 | $0 | $403,200 |
| 2024 | $5,473 | $398,000 | $0 | $398,000 |
| 2023 | $4,943 | $344,700 | $0 | $344,700 |
| 2022 | $4,557 | $299,600 | $0 | $299,600 |
| 2021 | $4,265 | $262,000 | $0 | $262,000 |
| 2020 | $4,109 | $241,700 | $0 | $241,700 |
| 2019 | $4,203 | $233,500 | $0 | $233,500 |
| 2018 | $4,117 | $217,700 | $0 | $217,700 |
| 2017 | $4,086 | $212,600 | $0 | $212,600 |
| 2016 | $4,167 | $202,200 | $0 | $202,200 |
| 2015 | $4,058 | $202,200 | $0 | $202,200 |
| 2014 | $4,053 | $207,400 | $0 | $207,400 |
Property History
| Date | Event | Price | List to Sale | Price per Sq Ft | Prior Sale |
|---|---|---|---|---|---|
| 11/12/2025 11/12/25 | For Sale | $495,000 | +15.1% | $247 / Sq Ft | |
| 03/21/2023 03/21/23 | Sold | $430,000 | 0.0% | $214 / Sq Ft | View Prior Sale |
| 01/28/2023 01/28/23 | Pending | -- | -- | -- | |
| 01/12/2023 01/12/23 | For Sale | $429,900 | -- | $214 / Sq Ft |
Purchase History
| Date | Type | Sale Price | Title Company |
|---|---|---|---|
| Deed | $196,000 | -- | |
| Deed | $290,000 | -- | |
| Deed | -- | -- |
Mortgage History
| Date | Status | Loan Amount | Loan Type |
|---|---|---|---|
| Open | $156,800 | Purchase Money Mortgage | |
| Previous Owner | $150,000 | Purchase Money Mortgage |
Source: MLS Property Information Network (MLS PIN)
MLS Number: 73454220
APN: WORC-000003-000030-000501
- 14 Ashland St Unit 2R
- 58 Elm St Unit 11
- 56 Elm St Unit 1
- 58 Elm St Unit 1
- 13 West St
- 6 Chatham Place Unit 6
- 38 1/2 Bowdoin St
- 42 William St
- 531 Main St Unit 503
- 531 Main St Unit 410
- 80 Chatham St
- 93 Austin St
- 70 Southbridge St Unit 215
- 70 Southbridge St Unit 310
- 3 Marston Way
- 111 Austin St
- 117 Piedmont St
- 6 Pelham St
- 114 Elm St Unit 1
- 146 -152 Chandler
- 44 Elm St Unit 103
- 20 Ashland St Unit 1R
- 56 Elm St Unit 1
- 13 Sudbury St Unit 500
- 5 Pleasant St Unit 503
- 414 Main St
- 32 William St Unit 2
- 36 Cedar St Unit 1
- 36 Cedar St Unit 2a
- 34 William St Unit 1
- 16 Bowdoin St Unit 2
- 18 Bowdoin St Unit Bowdoin St Apt1
- 6 Chatham St Unit 104
- 6 Chatham St Unit 301
- 6 Chatham St Unit 103
- 65 West St Unit 2
- 38 Bowdoin St Unit 5
- 12 John St Unit 2
- 12 John St Unit 1
- 507 Main St
