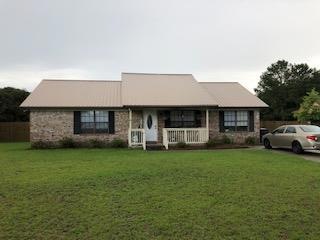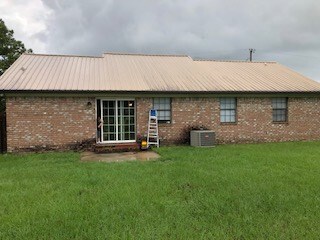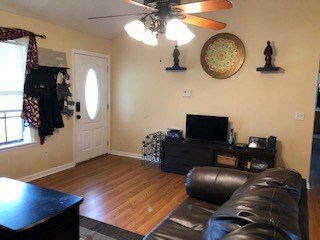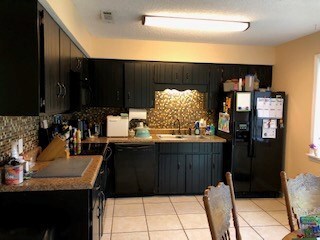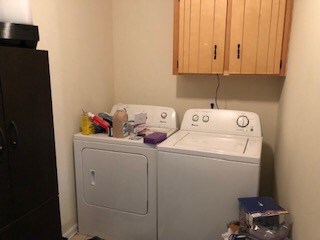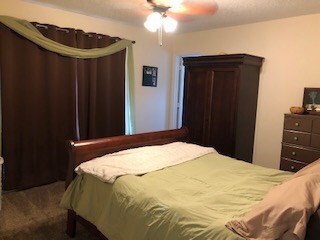
44 Garman Ln Midway, GA 31320
Estimated Value: $220,000 - $233,000
Highlights
- Vaulted Ceiling
- Converted Garage
- Eat-In Kitchen
- No HOA
- Porch
- Brick or Stone Mason
About This Home
As of August 2021CHARMING 3BR 2BA IN CROSS CREEK. CONVENIENTLY LOCATED! 5 MINUTES TO I-95, SHORT COMMUTE TO FORT STEWART AND SAVANNAH. THE HOME IS ON A HUGE FENCED LOT WITH ROOM FOR A BIG GARDEN OR A POOL! THERE IS A CHICKEN COOP TOO! LIVING ROOM HAS A VAULTED CEILING. THE KITCHEN IS HUGE WITH A NICE BREAKFAST AREA. THE GARAGE HAS BEEN REMODELED INTO A LARGE BONUS ROOM WITH A CLOSET, COULD BE A 4TH BEDROOM. THE HOME HAS LAMINATE AND TILE FLOORS WITH CARPETING IN THE BEDROOMS. THE METAL ROOF IS ONLY 8 YEARS OLD, THE HEAT PUMP WAS REPLACED 3 YEARS AGO. THE HOME IS ALL BRICK WITH A NICE ROCKING CHAIR PORCH AND A PATIO IN THE BACK. THIS HOME IS WITHIN WALKING DISTANCE TO THE MIDWAY POOL, PLAYGROUND AND LIBRARY. NO HOA! CALL TODAY TO SCHEDULE A SHOWING!
Home Details
Home Type
- Single Family
Est. Annual Taxes
- $2,974
Year Built
- 1993
Lot Details
- Street terminates at a dead end
- Back Yard Fenced
- Chain Link Fence
- Level Lot
Home Design
- Brick or Stone Mason
- Slab Foundation
- Wood Frame Construction
- Metal Roof
Interior Spaces
- 1,450 Sq Ft Home
- 1-Story Property
- Woodwork
- Sheet Rock Walls or Ceilings
- Vaulted Ceiling
- Ceiling Fan
Kitchen
- Eat-In Kitchen
- Electric Oven
- Electric Range
- Ice Maker
- Dishwasher
Flooring
- Carpet
- Tile
Bedrooms and Bathrooms
- 3 Bedrooms
- 2 Full Bathrooms
Parking
- Converted Garage
- Driveway
- Open Parking
Outdoor Features
- Patio
- Porch
Schools
- Midway Elementary School
- Midway Middle School
- Liberty County High School
Utilities
- Central Heating and Cooling System
- Heat Pump System
- Septic Tank
Community Details
- No Home Owners Association
- Cross Creek Subdivision
Listing and Financial Details
- Assessor Parcel Number 161D022
Ownership History
Purchase Details
Home Financials for this Owner
Home Financials are based on the most recent Mortgage that was taken out on this home.Purchase Details
Home Financials for this Owner
Home Financials are based on the most recent Mortgage that was taken out on this home.Purchase Details
Purchase Details
Purchase Details
Purchase Details
Purchase Details
Similar Homes in Midway, GA
Home Values in the Area
Average Home Value in this Area
Purchase History
| Date | Buyer | Sale Price | Title Company |
|---|---|---|---|
| Piedra Michael A | $164,900 | -- | |
| Pulley Amber D | $104,900 | -- | |
| Webb Ronald | $64,000 | -- | |
| Sec Of V A | -- | -- | |
| Old Kent Mtg Co | -- | -- | |
| Hopkins Diane C | $67,500 | -- | |
| Fuller Larry | $59,700 | -- | |
| Mccumber Constructio | $8,500 | -- |
Mortgage History
| Date | Status | Borrower | Loan Amount |
|---|---|---|---|
| Open | Piedra Michael A | $168,692 | |
| Closed | Piedra Michael A | $168,692 | |
| Previous Owner | Pulley Amber D | $102,999 | |
| Previous Owner | Webb Ronald L | $96,000 |
Property History
| Date | Event | Price | Change | Sq Ft Price |
|---|---|---|---|---|
| 08/13/2021 08/13/21 | Sold | $164,900 | 0.0% | $114 / Sq Ft |
| 07/13/2021 07/13/21 | Pending | -- | -- | -- |
| 07/06/2021 07/06/21 | For Sale | $164,900 | -- | $114 / Sq Ft |
Tax History Compared to Growth
Tax History
| Year | Tax Paid | Tax Assessment Tax Assessment Total Assessment is a certain percentage of the fair market value that is determined by local assessors to be the total taxable value of land and additions on the property. | Land | Improvement |
|---|---|---|---|---|
| 2024 | $2,974 | $70,916 | $12,000 | $58,916 |
| 2023 | $2,974 | $63,774 | $12,000 | $51,774 |
| 2022 | $2,086 | $52,891 | $11,200 | $41,691 |
| 2021 | $1,886 | $47,864 | $11,200 | $36,664 |
| 2020 | $1,609 | $40,554 | $10,000 | $30,554 |
| 2019 | $1,583 | $40,950 | $10,000 | $30,950 |
| 2018 | $1,579 | $41,347 | $10,000 | $31,347 |
| 2017 | $1,479 | $44,918 | $10,000 | $34,918 |
| 2016 | $1,500 | $42,141 | $10,000 | $32,141 |
| 2015 | $1,580 | $42,141 | $10,000 | $32,141 |
| 2014 | $1,580 | $43,968 | $10,000 | $33,968 |
| 2013 | -- | $40,477 | $10,000 | $30,477 |
Agents Affiliated with this Home
-
Genevieve Stocks
G
Seller's Agent in 2021
Genevieve Stocks
Islands Real Estate Company
(678) 469-4325
59 Total Sales
-
Sheila Doney

Buyer's Agent in 2021
Sheila Doney
RE/MAX
(912) 313-7439
253 Total Sales
Map
Source: Hinesville Area Board of REALTORS®
MLS Number: 139654
APN: 161D-022
- 9 Ashlynn Ln
- 124 Denham Ln
- 124 Denham Ln
- 0 E Oglethorpe Unit 153327
- 327 River Bend Dr
- 0000 E Oglethorpe Hwy
- 0 S Coastal Hwy
- 175 U S 17
- 178 Holland Dr
- 984 Stone Ct
- 1931 S Coastal Hwy
- 1022 Stone Ct
- 821 Stone Ct
- 1123 Stone Ct
- 794 Stone Ct
- 259 Buckingham Dr
- 307 Cottage Loop
- 177 Cottage Loop
- 907 Stone Ct
- 907 Stone St
- 44 Garman Ln
- 64 Garman Ln
- 14 Garman Ln
- 29 Ashlynn Ln
- 49 Ashlynn Ln
- 76 Garman Ln
- 31 Garman Ln
- 53 Garman Ln
- 75 Garman Ln
- 9 Garman Ln
- 61 Ashlynn Ln
- 80 Cross Creek Dr
- 26 Cross Creek Dr
- 24 Cross Creek Dr
- 56 Cross Creek Dr
- 102 Cross Creek Dr
- 30 Cross Creek Dr
- 16 Ashlynn Ln
- 126 Cross Creek Dr
- 50 Ashlynn Ln
