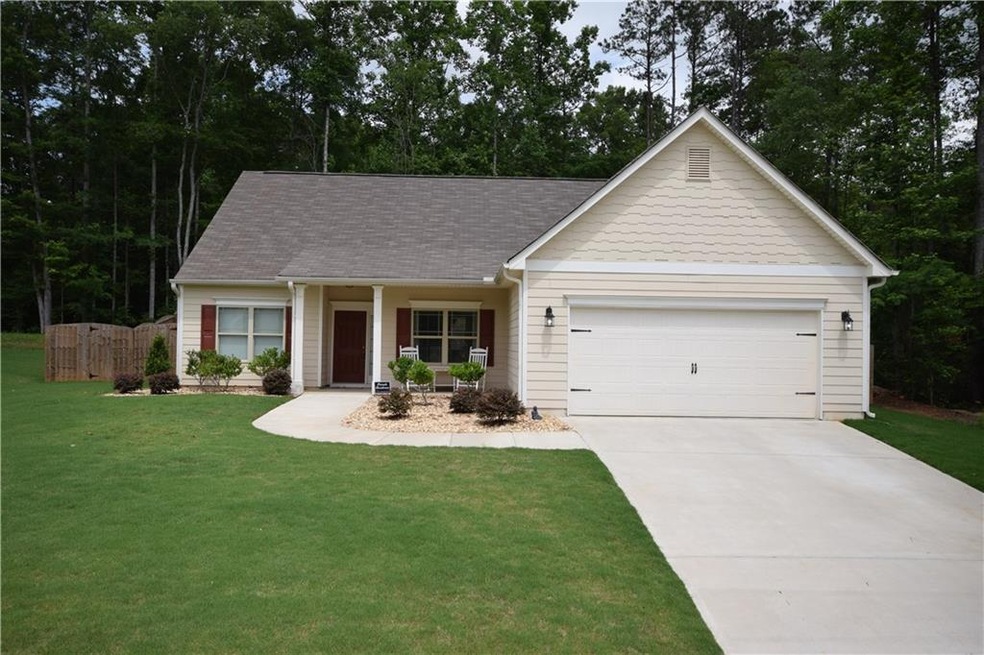
Highlights
- Dining Room Seats More Than Twelve
- Ranch Style House
- Great Room
- Private Lot
- Cathedral Ceiling
- Stone Countertops
About This Home
As of August 2018Gorgeous turn key 2-year-old ranch floor plan with optional builder upgrades galore, 9 ft ceilings, vaulted great room, master has a trey, Hardwoods throughout the common area, granite counters, upgraded tile backsplash, upgraded SS appliances, upgraded Master Bath with tile shower and floors, separate tub shower water closet and dual vanities, Kitchen just feet from the oversized garage on the same level, backyard is fenced with professional landscaping including diamond block retaining wall and optional oversized patio, generous sized spare bedrooms, move in ready.
Last Agent to Sell the Property
Hometown Realty Brokerage Partners, LLC License #367270 Listed on: 05/22/2018
Home Details
Home Type
- Single Family
Est. Annual Taxes
- $2,274
Year Built
- Built in 2016
Lot Details
- 0.46 Acre Lot
- Fenced
- Landscaped
- Private Lot
- Level Lot
HOA Fees
- $25 Monthly HOA Fees
Parking
- 2 Car Garage
- Parking Accessed On Kitchen Level
- Garage Door Opener
- Driveway Level
Home Design
- Ranch Style House
- Traditional Architecture
- Shingle Roof
- Ridge Vents on the Roof
- Composition Roof
- Cement Siding
Interior Spaces
- 1,797 Sq Ft Home
- Tray Ceiling
- Cathedral Ceiling
- Fireplace With Glass Doors
- Gas Log Fireplace
- Insulated Windows
- Family Room with Fireplace
- Great Room
- Dining Room Seats More Than Twelve
- Formal Dining Room
Kitchen
- Open to Family Room
- Eat-In Kitchen
- Breakfast Bar
- Gas Range
- Microwave
- Stone Countertops
- Wood Stained Kitchen Cabinets
Bedrooms and Bathrooms
- 3 Main Level Bedrooms
- Split Bedroom Floorplan
- Walk-In Closet
- 2 Full Bathrooms
- Dual Vanity Sinks in Primary Bathroom
- Separate Shower in Primary Bathroom
- Soaking Tub
Laundry
- Laundry in Mud Room
- Laundry on main level
Schools
- Sam D. Panter Elementary School
- J.A. Dobbins Middle School
- Hiram High School
Utilities
- Forced Air Heating and Cooling System
- Heating System Uses Natural Gas
- Septic Tank
Additional Features
- Accessible Entrance
- Energy-Efficient Windows
- Enclosed patio or porch
Community Details
- Gorham Gates Subdivision
Listing and Financial Details
- Assessor Parcel Number 072674
Ownership History
Purchase Details
Home Financials for this Owner
Home Financials are based on the most recent Mortgage that was taken out on this home.Purchase Details
Home Financials for this Owner
Home Financials are based on the most recent Mortgage that was taken out on this home.Similar Homes in Hiram, GA
Home Values in the Area
Average Home Value in this Area
Purchase History
| Date | Type | Sale Price | Title Company |
|---|---|---|---|
| Warranty Deed | $218,000 | -- | |
| Warranty Deed | $186,094 | -- |
Mortgage History
| Date | Status | Loan Amount | Loan Type |
|---|---|---|---|
| Open | $174,400 | New Conventional | |
| Previous Owner | $182,722 | FHA |
Property History
| Date | Event | Price | Change | Sq Ft Price |
|---|---|---|---|---|
| 08/24/2018 08/24/18 | Sold | $218,000 | -0.7% | $121 / Sq Ft |
| 07/06/2018 07/06/18 | Pending | -- | -- | -- |
| 07/04/2018 07/04/18 | Price Changed | $219,500 | -0.2% | $122 / Sq Ft |
| 05/30/2018 05/30/18 | Price Changed | $219,900 | -1.3% | $122 / Sq Ft |
| 05/22/2018 05/22/18 | For Sale | $222,900 | +19.8% | $124 / Sq Ft |
| 11/30/2016 11/30/16 | Sold | $186,094 | +3.3% | -- |
| 07/20/2016 07/20/16 | Pending | -- | -- | -- |
| 06/27/2016 06/27/16 | For Sale | $180,184 | -- | -- |
Tax History Compared to Growth
Tax History
| Year | Tax Paid | Tax Assessment Tax Assessment Total Assessment is a certain percentage of the fair market value that is determined by local assessors to be the total taxable value of land and additions on the property. | Land | Improvement |
|---|---|---|---|---|
| 2024 | $3,517 | $144,636 | $12,000 | $132,636 |
| 2023 | $3,697 | $144,320 | $12,000 | $132,320 |
| 2022 | $3,511 | $136,536 | $12,000 | $124,536 |
| 2021 | $3,035 | $106,292 | $12,000 | $94,292 |
| 2020 | $2,688 | $92,368 | $12,000 | $80,368 |
| 2019 | $2,527 | $85,728 | $12,000 | $73,728 |
| 2018 | $2,417 | $80,212 | $12,000 | $68,212 |
| 2017 | $2,274 | $76,980 | $10,000 | $66,980 |
| 2016 | $145 | $4,800 | $4,800 | $0 |
| 2015 | $86 | $2,800 | $2,800 | $0 |
| 2014 | $40 | $1,280 | $1,280 | $0 |
| 2013 | -- | $1,280 | $1,280 | $0 |
Agents Affiliated with this Home
-
Rodney Cooper

Seller's Agent in 2018
Rodney Cooper
Hometown Realty Brokerage Partners, LLC
(678) 468-6716
8 Total Sales
-
Melanie Burley Hunt

Buyer's Agent in 2018
Melanie Burley Hunt
Keller Williams Realty Peachtree Rd.
(678) 517-5888
191 Total Sales
-
Sid Lightford

Seller's Agent in 2016
Sid Lightford
JW Collection Brokers, LLC.
(678) 644-3341
87 Total Sales
-
N
Buyer's Agent in 2016
NON-MLS NMLS
Non FMLS Member
Map
Source: First Multiple Listing Service (FMLS)
MLS Number: 6015792
APN: 181.3.4.037.0000
