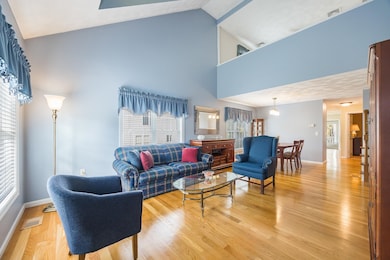44 Hadleigh Rd Windham, NH 03087
Estimated payment $3,109/month
Highlights
- Deck
- Wooded Lot
- Wood Flooring
- Golden Brook Elementary School Rated A-
- Cathedral Ceiling
- Breakfast Area or Nook
About This Home
Welcome to Hadleigh Woods, one of Windham’s most desirable 55+ communities! This well-maintained townhouse offers a bright, open-concept layout designed for easy living. The main level features a spacious living and dining area with vaulted ceilings and plenty of natural light, a functional kitchen with a breakfast bar and cozy dining nook, as well as convenient first-floor laundry hookups. The primary suite includes double closets and a 3/4 bath, offering true one-level living. A four-season sunroom overlooks the peaceful wooded setting, perfect for morning coffee or relaxing with a good book. Upstairs you’ll find a large second bedroom loft with full bath and walk-in closet ideal for guests, an office, or a cozy retreat. The full basement provides ample storage or potential for additional living space. Enjoy central air, an attached garage, and beautifully maintained grounds, all just minutes to shopping, restaurants, and Route 93. Low-maintenance living at its best in Hadleigh Woods!
Townhouse Details
Home Type
- Townhome
Est. Annual Taxes
- $7,100
Year Built
- Built in 2004
Parking
- 1 Car Garage
- Driveway
Home Design
- Concrete Foundation
- Wood Frame Construction
Interior Spaces
- Property has 2 Levels
- Central Vacuum
- Cathedral Ceiling
- Ceiling Fan
- Family Room
- Combination Dining and Living Room
- Basement
- Interior Basement Entry
Kitchen
- Breakfast Area or Nook
- Gas Range
- Microwave
- Dishwasher
Flooring
- Wood
- Carpet
- Vinyl
Bedrooms and Bathrooms
- 2 Bedrooms
Utilities
- Forced Air Heating and Cooling System
- Underground Utilities
- Shared Sewer
Additional Features
- Deck
- Wooded Lot
Community Details
- Hadleigh Woods Condos
Listing and Financial Details
- Legal Lot and Block 265 / B
- Assessor Parcel Number 3
Map
Home Values in the Area
Average Home Value in this Area
Tax History
| Year | Tax Paid | Tax Assessment Tax Assessment Total Assessment is a certain percentage of the fair market value that is determined by local assessors to be the total taxable value of land and additions on the property. | Land | Improvement |
|---|---|---|---|---|
| 2024 | $7,100 | $313,600 | $0 | $313,600 |
| 2023 | $6,711 | $313,600 | $0 | $313,600 |
| 2022 | $6,197 | $313,600 | $0 | $313,600 |
| 2021 | $5,837 | $313,500 | $0 | $313,500 |
| 2020 | $5,997 | $313,500 | $0 | $313,500 |
| 2019 | $5,484 | $243,200 | $0 | $243,200 |
| 2018 | $5,664 | $243,200 | $0 | $243,200 |
| 2017 | $4,913 | $243,200 | $0 | $243,200 |
| 2016 | $5,359 | $245,600 | $0 | $245,600 |
Property History
| Date | Event | Price | List to Sale | Price per Sq Ft |
|---|---|---|---|---|
| 10/30/2025 10/30/25 | For Sale | $480,000 | -- | $357 / Sq Ft |
Purchase History
| Date | Type | Sale Price | Title Company |
|---|---|---|---|
| Condominium Deed | -- | None Available | |
| Condominium Deed | -- | None Available | |
| Warranty Deed | -- | -- | |
| Warranty Deed | -- | -- | |
| Warranty Deed | $236,400 | -- | |
| Warranty Deed | $236,400 | -- |
Source: PrimeMLS
MLS Number: 5067873
APN: WNDM M:3 B:B L:265-18.44
- 1 Kinsman Ln
- 2 Kinsman Ln
- 7 Evergreen Way
- 24 Rockingham Rd
- 15 Madison Ln
- 41 Trails Edge Rd
- 44 Trails Edge Rd
- 9 Orchard Blossom Rd
- 26 Partridge Rd
- 63 Searles Rd
- 57 Governor Dinsmore Rd
- 22 Jacob Rd
- 39 Overton Rd
- 242 Rockingham Rd
- 39 Goodhue Rd
- 70 Governor Dinsmore Rd
- 16 Autumn Woods Rd
- 10 Roulston Rd
- 10 Harris Rd
- 63 Caddy Dr
- 30 Coburn St Unit 3
- 74 Kilrea Rd Unit R
- 332-334 N N
- 14 Clare Ln
- 21 Orchard Terrace Unit 2
- 3 S Shore Rd Unit 3
- 56 S Shore Rd
- 50 Turtle Rock Rd
- 30 Stickney Rd
- 72 N Broadway Unit apartment
- 34 Derryfield Rd Unit 34 Derryfield - L
- 74 Rockingham Rd
- 65 Fordway Extension Unit 2-6
- 1 Forest Ridge Rd
- 51 Charleston Ave
- 4 Tuscan Blvd
- 4 Mc Gregor St Unit A - 1st Floor
- 1 Florence St Unit B
- 22 Via Toscana
- 15 Artisan Dr







