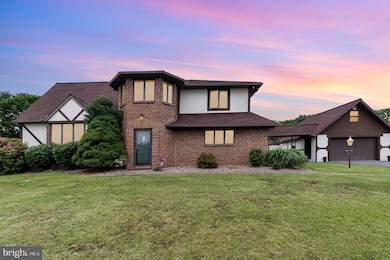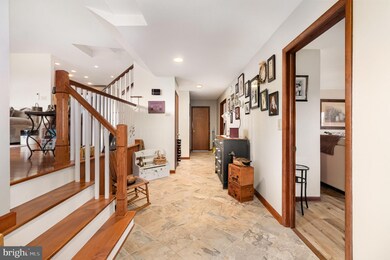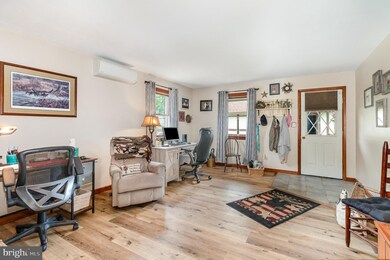
44 Hill Top Rd Halifax, PA 17032
Halifax Township NeighborhoodEstimated payment $3,675/month
Highlights
- In Ground Pool
- 1 Car Detached Garage
- Living Room
- No HOA
- Enclosed Patio or Porch
- Laundry Room
About This Home
Beautifully maintained, multi-level home includes over 3,200 sq. ft. of finished living space on nearly 1 acre, offering serene views. Perfect for both family living and entertaining, this home features 5 bedrooms and 3.5 bathrooms, along with a large in-ground pool and a spacious, newly enclosed sunroom. Some key features on the main level include a versatile den/family room, a 5th bedroom (currently used as a family room), a convenient laundry room, and a half bath with direct access to the pool. On the second level, you will find an updated eat-in kitchen with heated tile floors, granite countertops, stainless steel appliances, and a large breakfast bar. The living room, located just off the kitchen, is bright and neutrally painted, featuring beautiful maple hardwood floors. Finally, the top level features a primary bedroom with a private en-suite bathroom, as well as two additional bedrooms and a third full bathroom. On the 4th level, there is another bedroom with an en-suite bathroom as well. Eight energy-efficient Mini Split units throughout the home for heating and cooling. Some additional highlights include ample storage in the unfinished basement, attic, and above the garage, as well as an immaculately clean condition throughout. The property also features an expansive backyard with a large area for outdoor activities. With plenty of space, a fantastic layout, and the perfect blend of updates and charm, this home is truly a must-see.
Home Details
Home Type
- Single Family
Est. Annual Taxes
- $6,148
Year Built
- Built in 1987
Lot Details
- 0.89 Acre Lot
- Wood Fence
Parking
- 1 Car Detached Garage
- Front Facing Garage
Home Design
- Split Level Home
- Brick Exterior Construction
- Block Foundation
- Composition Roof
- HardiePlank Type
- Stucco
Interior Spaces
- Property has 3 Levels
- Ceiling Fan
- Family Room
- Living Room
- Dining Room
- Laundry Room
- Unfinished Basement
Bedrooms and Bathrooms
- En-Suite Primary Bedroom
Eco-Friendly Details
- ENERGY STAR Qualified Equipment for Heating
Outdoor Features
- In Ground Pool
- Enclosed Patio or Porch
Schools
- Halifax Area High School
Utilities
- Ductless Heating Or Cooling System
- Wall Furnace
- 200+ Amp Service
- Electric Water Heater
- On Site Septic
Community Details
- No Home Owners Association
Listing and Financial Details
- Assessor Parcel Number 29-007-087-000-0000
Map
Home Values in the Area
Average Home Value in this Area
Tax History
| Year | Tax Paid | Tax Assessment Tax Assessment Total Assessment is a certain percentage of the fair market value that is determined by local assessors to be the total taxable value of land and additions on the property. | Land | Improvement |
|---|---|---|---|---|
| 2025 | $6,209 | $173,400 | $11,600 | $161,800 |
| 2024 | $5,712 | $173,400 | $11,600 | $161,800 |
| 2023 | $5,490 | $173,400 | $11,600 | $161,800 |
| 2022 | $5,314 | $173,400 | $11,600 | $161,800 |
| 2021 | $5,314 | $173,400 | $11,600 | $161,800 |
| 2020 | $5,314 | $173,400 | $11,600 | $161,800 |
| 2019 | $5,314 | $173,400 | $11,600 | $161,800 |
| 2018 | $5,314 | $173,400 | $11,600 | $161,800 |
| 2017 | $5,314 | $173,400 | $11,600 | $161,800 |
| 2016 | $0 | $173,400 | $11,600 | $161,800 |
| 2015 | -- | $173,400 | $11,600 | $161,800 |
| 2014 | -- | $173,400 | $11,600 | $161,800 |
Property History
| Date | Event | Price | Change | Sq Ft Price |
|---|---|---|---|---|
| 05/29/2025 05/29/25 | For Sale | $585,000 | -- | $181 / Sq Ft |
Mortgage History
| Date | Status | Loan Amount | Loan Type |
|---|---|---|---|
| Closed | $185,000 | New Conventional | |
| Closed | $160,000 | New Conventional |
Similar Homes in Halifax, PA
Source: Bright MLS
MLS Number: PADA2045680
APN: 29-007-087
- 1175 N River Rd
- 434 Bunker Hill Rd
- 301 N 2nd St
- 0 Water St Unit PADA2025090
- 28 N 4th St
- 15 N 5th St
- 217 Market St
- 207 Market St
- 174 Highland Ln
- 41 S 3rd St
- Lot 6 Route 147
- 00 Mill Dr
- 73 S Elmer Ave
- 65 S S Elmer Ave
- 45 S Elmer Ave
- 57 David Dr
- 400 Berry Mountain Rd
- 2726 Susquehanna Trail
- 41 N Elmer Ave
- 0 Dividing Ridge Rd
- 207 Market St Unit 1st Floor 1 Bedroom Apt
- 163 Natures Trail
- 117 3rd St
- 136 W Union St Unit 2nd floor
- 104 S Front St Unit 1
- 201 Democratic Ln
- 20 Fishing Rod Rd
- 403 High St
- 223 N Market St
- 307 Linden Ave Unit 1
- 2601 Maplewood Cir
- 2604 Maplewood Cir
- 2389 Via Firenze
- 455 Waverly Woods Dr
- 1140 Alexandra Ln
- 4575 N Progress Ave
- 2501 Union Green Way
- 399 Ring Neck Dr
- 3000 Larkwood Cir Unit 305
- 3040 Larkwood Cir Unit 105






