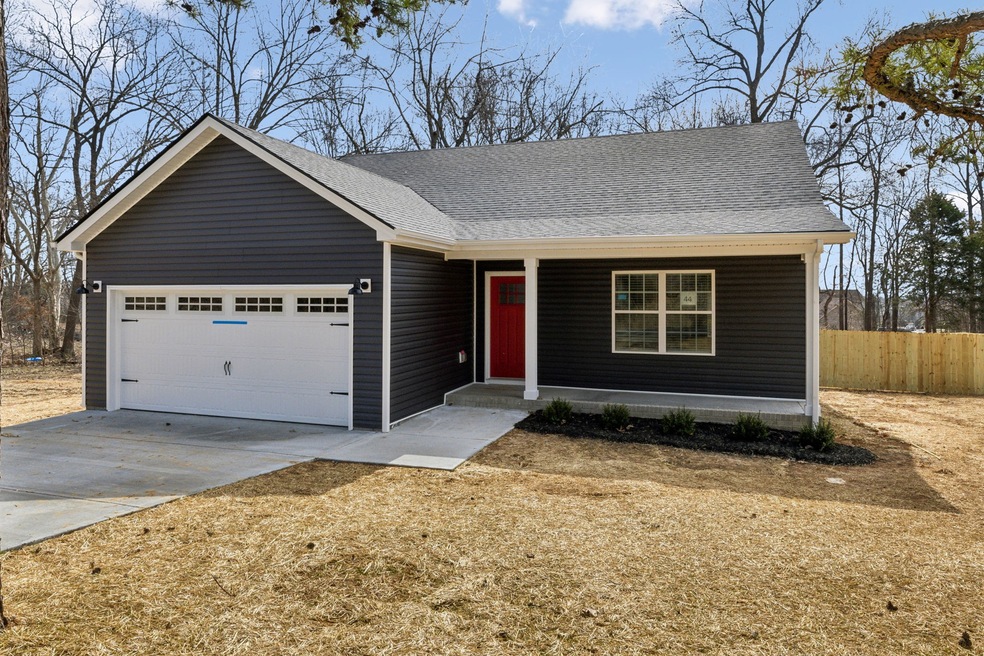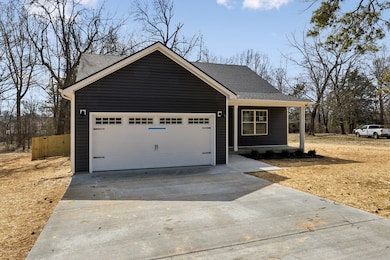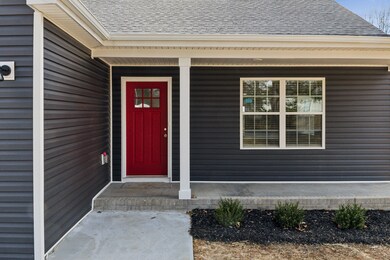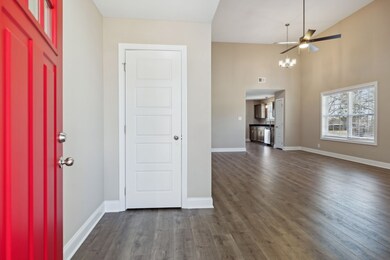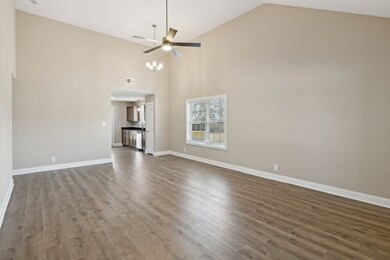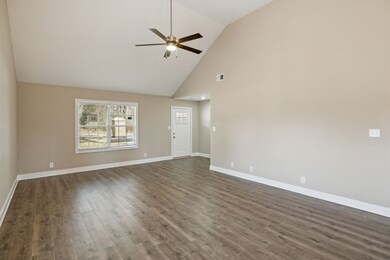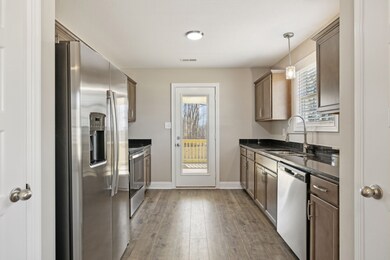
44 Idlewild Spur Oak Grove, KY 42262
Highlights
- Deck
- No HOA
- 2 Car Attached Garage
- Wooded Lot
- Porch
- Walk-In Closet
About This Home
As of March 2025This stunning new construction Big Easy home offers a perfect blend of modern design and convenient one-level living. Sitting on a serene acre lot that is private and wooded. As you step inside, you'll be greeted by a spacious open floor plan with luxurious vinyl plank flooring, creating a seamless flow throughout the home. The heart of the home is the stylish kitchen, featuring stainless steel appliances, a double pantry, and elegant countertops, making it the perfect space for culinary enthusiasts. The primary suite is a true retreat, boasting a generous walk-in closet and a well-appointed en-suite bathroom. Outside, the home's exterior is equally impressive, with a charming partial brick front, a beautifully sodded yard, and covered back deck and covered porch, providing the ideal setting for outdoor relaxation and entertaining. The epoxied 2-car garage adds both functionality and style to the property. Conveniently located in the heart of Oak Grove, KY off Hugh Hunter Rd just minutes commute to Interstate 24 exit 89, Fort Campbell, KY, or Clarksville, TN. $10,000 buyer credit, to use anyway you want! No HOA!
Last Agent to Sell the Property
Huneycutt, Realtors Brokerage Phone: 9315527070 License # 240535 Listed on: 02/13/2025
Last Buyer's Agent
Huneycutt, Realtors Brokerage Phone: 9315527070 License # 240535 Listed on: 02/13/2025
Home Details
Home Type
- Single Family
Est. Annual Taxes
- $500
Year Built
- Built in 2025
Lot Details
- 0.96 Acre Lot
- Wooded Lot
Parking
- 2 Car Attached Garage
- Driveway
Home Design
- Slab Foundation
- Shingle Roof
- Vinyl Siding
Interior Spaces
- 1,300 Sq Ft Home
- Property has 1 Level
- Ceiling Fan
- ENERGY STAR Qualified Windows
- Combination Dining and Living Room
- Interior Storage Closet
Kitchen
- Microwave
- Dishwasher
Flooring
- Carpet
- Vinyl
Bedrooms and Bathrooms
- 3 Main Level Bedrooms
- Walk-In Closet
- 2 Full Bathrooms
- Dual Flush Toilets
Home Security
- Smart Thermostat
- Fire and Smoke Detector
Outdoor Features
- Deck
- Porch
Schools
- Pembroke Elementary School
- Hopkinsville Middle School
- Hopkinsville High School
Utilities
- Ducts Professionally Air-Sealed
- Central Heating
- Heat Pump System
- High Speed Internet
Community Details
- No Home Owners Association
- Idlewild Subdivision
Listing and Financial Details
- Tax Lot 44
Similar Homes in the area
Home Values in the Area
Average Home Value in this Area
Property History
| Date | Event | Price | Change | Sq Ft Price |
|---|---|---|---|---|
| 03/06/2025 03/06/25 | Sold | $269,900 | 0.0% | $208 / Sq Ft |
| 02/13/2025 02/13/25 | Pending | -- | -- | -- |
| 02/13/2025 02/13/25 | For Sale | $269,900 | -- | $208 / Sq Ft |
Tax History Compared to Growth
Agents Affiliated with this Home
-
Tina Huneycutt-Ellis
T
Seller's Agent in 2025
Tina Huneycutt-Ellis
Huneycutt, Realtors
32 Total Sales
Map
Source: Realtracs
MLS Number: 2791202
APN: 163-06 00 036.00
- 1810 Harbor Dr
- 1027 Sunrise Dr
- 938 Commission Dr
- 1636 Hannibal Dr
- 1274 Archwood Dr
- 1202 Carol Dr
- 1221 Shorehaven Dr
- 1292 Archwood Dr
- 1247 Cobblestone Ln
- 1006 Sunrise Dr
- 876 Gordon Place
- 811 Keystone Dr
- 3420 Bradfield Dr
- 1226 Cobblestone Ln
- 808 Keystone Ct
- 1217 Parkview Dr
- 809 Chancery Ln
- 3394 Bradfield Dr
- 803 Parkview Ct
- 603 Summerfield Dr
