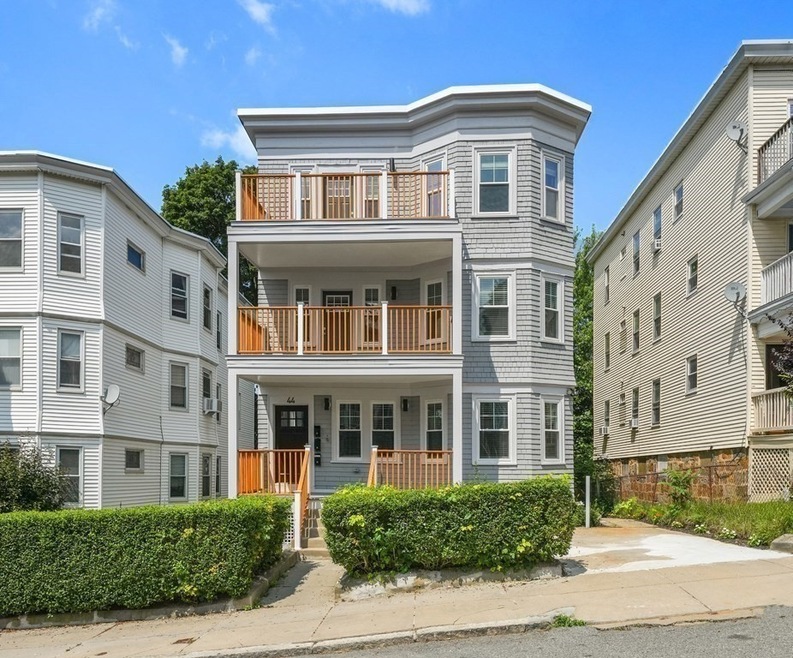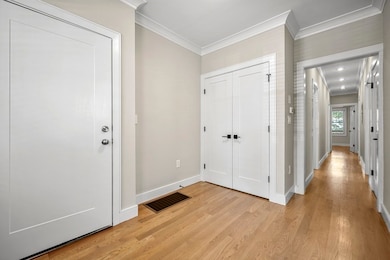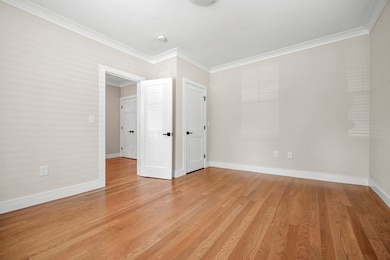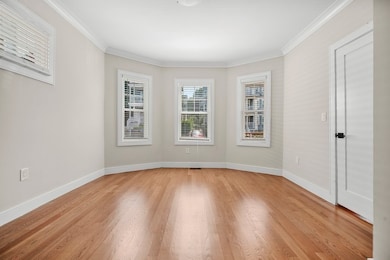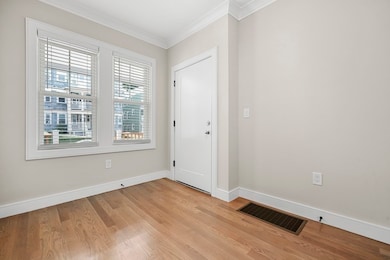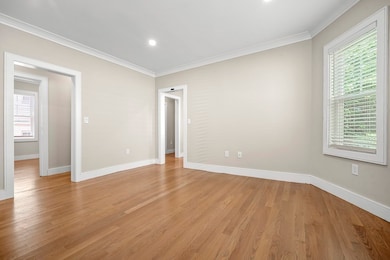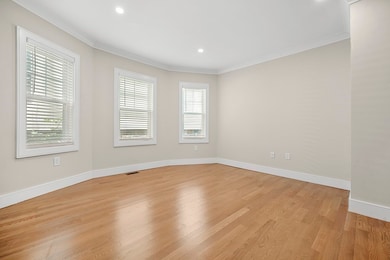44 Iffley Rd Unit 2 Jamaica Plain, MA 02130
Jamaica Plain NeighborhoodHighlights
- Golf Course Community
- Property is near public transit
- Tennis Courts
- Deck
- No HOA
- 2-minute walk to Rainbow Playground
About This Home
Welcome to 44 Iffley. This 3 unit multifamily was gut renovated in 2023 and features new kitchen, bathroom, in unit washer & dryer, and hardwood floors throughout. Front and back decks allow for quiet enjoyment of the outdoors and neighborhood. New HVAC systems provide central heating and air conditioning with tankless water heater for on demand hot water. Street parking is prevalent along Iffley Road. Green Street & Stony Brook orange line train stations closeby. Units are submetered, as tenants are responsible for water/sewer, gas, electricity, and cable/internet.
Condo Details
Home Type
- Condominium
Year Built
- Built in 1930
Lot Details
- Near Conservation Area
Interior Spaces
- 1,200 Sq Ft Home
- 1-Story Property
Kitchen
- Range
- Microwave
- Freezer
- Dishwasher
- Disposal
Bedrooms and Bathrooms
- 4 Bedrooms
- 1 Full Bathroom
Laundry
- Laundry in unit
- Dryer
- Washer
Outdoor Features
- Deck
- Porch
Location
- Property is near public transit
- Property is near schools
Schools
- Bps Elementary And Middle School
- Bps High School
Utilities
- Cooling Available
- Heating System Uses Natural Gas
Listing and Financial Details
- Security Deposit $4,500
- Property Available on 9/1/25
- Rent includes snow removal, gardener, extra storage
- 12 Month Lease Term
- Assessor Parcel Number 1350689
Community Details
Overview
- No Home Owners Association
Recreation
- Golf Course Community
- Tennis Courts
- Park
- Jogging Path
- Bike Trail
Pet Policy
- Pets Allowed
Map
Source: MLS Property Information Network (MLS PIN)
MLS Number: 73378770
- 27 Chilcott Place Unit 2
- 439 Walnut Ave
- 1-3 Glines Ave
- 27 Dixwell St Unit 12
- 27 Dixwell St Unit 11
- 27 Dixwell St Unit 1
- 27 Dixwell St Unit 4
- 44 Robeson St Unit 44B
- 44 Robeson St Unit 44A
- 44 Robeson St
- 58 Forest Hills St Unit 2
- 112 School St Unit 3
- 8 Brookside Ave Unit 2
- 8 Brookside Ave Unit 3
- 19 Dalrymple St Unit D
- 22 Dalrymple St Unit 1
- 3305 Washington St Unit 102
- 120 School St Unit 2
- 172 Boylston St Unit 3
- 13 Homestead St
- 44 Iffley Rd Unit 3
- 44 Iffley Rd Unit 1
- 45 Iffley Rd Unit 3
- 47 Iffley Rd Unit 47 Iffley
- 55 Iffley Rd
- 55 Iffley Rd
- 19 Granada Park Unit 3
- 94 Montebello Rd Unit 3
- 94 Montebello Rd Unit 1
- 98 Montebello Rd
- 98 Montebello Rd Unit 1
- 70 Montebello Rd Unit 3
- 15 Chilcott Place Unit B1
- 11 Chilcott Place Unit 2
- 14 Ennis Rd Unit r
- 26 School St Unit 5
- 3200 Washington St
- 51 Montebello Rd Unit 2
- 47 School St Unit 1
- 41 School St Unit 2
