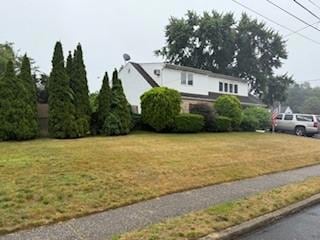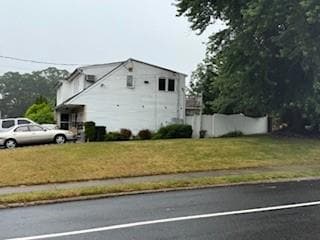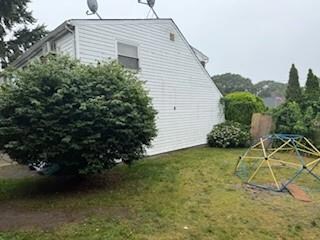
44 Iroquois Ave Selden, NY 11784
Coram NeighborhoodEstimated payment $4,447/month
Highlights
- Colonial Architecture
- Corner Lot
- Tile Flooring
- Main Floor Primary Bedroom
- Eat-In Kitchen
- En-Suite Primary Bedroom
About This Home
Welcome to this expanded Cape Cod-style home perfectly nestled on a spacious corner lot in the heart of Selden. This rare find offers a fully legal accessory apartment, making it ideal for additional rental income. Step inside the main residence and enjoy a warm and inviting layout featuring three bedrooms, 2 full baths a generous eat-in kitchen with plenty of cabinet space and natural light. Upstairs, the legal accessory apartment offers two additional bedrooms, a full bath, a private entrance, its own kitchen, and separate electric meters—the perfect setup for privacy and independence.
Legal second-floor accessory apartment (w/ permits),Two fully equipped kitchens,three full bathrooms,oil heat, dual electric meters, wall A/C units,Attached 1-car garage + driveway parking,fully fenced yard with deck—perfect for entertaining or relaxing outdoors
Enjoy home living with income potential. Located in the Middle Country School District, close to shopping, parks, and major roadways.
Listing Agent
Coldwell Banker American Homes Brokerage Phone: 516-798-4100 License #10401272538 Listed on: 07/01/2025

Home Details
Home Type
- Single Family
Est. Annual Taxes
- $13,545
Year Built
- Built in 1970
Lot Details
- 10,454 Sq Ft Lot
- North Facing Home
- Vinyl Fence
- Wood Fence
- Corner Lot
- Paved or Partially Paved Lot
- Level Lot
- Garden
- Back Yard Fenced and Front Yard
Parking
- 1 Car Garage
- Driveway
Home Design
- Colonial Architecture
- Frame Construction
- Vinyl Siding
Interior Spaces
- 1,892 Sq Ft Home
- 2-Story Property
- Tile Flooring
- Eat-In Kitchen
- Washer and Dryer Hookup
Bedrooms and Bathrooms
- 5 Bedrooms
- Primary Bedroom on Main
- En-Suite Primary Bedroom
- 3 Full Bathrooms
Schools
- New Lane Memorial Elementary School
- Selden Middle School
- Newfield High School
Utilities
- Cooling System Mounted To A Wall/Window
- Hot Water Heating System
- Cesspool
- Cable TV Available
Listing and Financial Details
- Assessor Parcel Number 0200-521-00-07-00-037-000
Map
Home Values in the Area
Average Home Value in this Area
Tax History
| Year | Tax Paid | Tax Assessment Tax Assessment Total Assessment is a certain percentage of the fair market value that is determined by local assessors to be the total taxable value of land and additions on the property. | Land | Improvement |
|---|---|---|---|---|
| 2024 | $11,926 | $2,850 | $265 | $2,585 |
| 2023 | $11,926 | $2,850 | $265 | $2,585 |
| 2022 | $10,662 | $2,850 | $265 | $2,585 |
| 2021 | $10,662 | $2,850 | $265 | $2,585 |
| 2020 | $10,893 | $2,850 | $265 | $2,585 |
| 2019 | $10,893 | $0 | $0 | $0 |
| 2018 | $10,391 | $2,850 | $265 | $2,585 |
| 2017 | $10,391 | $2,850 | $265 | $2,585 |
| 2016 | $10,362 | $2,850 | $265 | $2,585 |
| 2015 | -- | $2,850 | $265 | $2,585 |
| 2014 | -- | $2,850 | $265 | $2,585 |
Property History
| Date | Event | Price | Change | Sq Ft Price |
|---|---|---|---|---|
| 07/15/2025 07/15/25 | Pending | -- | -- | -- |
| 07/11/2025 07/11/25 | Off Market | $599,000 | -- | -- |
| 07/01/2025 07/01/25 | For Sale | $599,000 | +8.9% | $317 / Sq Ft |
| 08/31/2023 08/31/23 | Sold | $550,000 | -5.2% | $224 / Sq Ft |
| 06/08/2023 06/08/23 | Pending | -- | -- | -- |
| 04/29/2023 04/29/23 | For Sale | $579,999 | -- | $236 / Sq Ft |
Purchase History
| Date | Type | Sale Price | Title Company |
|---|---|---|---|
| Deed | $550,000 | None Available | |
| Deed | $550,000 | None Available | |
| Deed | $115,000 | Fidelity National Title Ins | |
| Deed | $115,000 | Fidelity National Title Ins |
Mortgage History
| Date | Status | Loan Amount | Loan Type |
|---|---|---|---|
| Open | $825,000 | FHA | |
| Closed | $825,000 | FHA | |
| Previous Owner | $165,000 | Unknown | |
| Previous Owner | $30,362 | Stand Alone Second | |
| Previous Owner | $68,800 | Credit Line Revolving |
Similar Homes in the area
Source: OneKey® MLS
MLS Number: 883936
APN: 0200-521-00-07-00-037-000
- 47 Iroquois Ave
- 3 Arrow St
- 2 Birch Ct Unit 2
- Lot 32 Cleveland Ave
- 7 Spruce Ct
- 10 Sycamore Ct Unit 10
- 4 Alder Ct
- 27 Laurelton Ave
- 33 Roosevelt Ave
- Lot 39 Lincoln Ave
- 15 Juniper Ct Unit 15
- 10 Palm Ct Unit 10
- 12 Juniper Ct Unit 12
- 14 Pine Ct
- 185 Blue Point Rd
- 13 Beech Ct Unit 13
- 266 Adirondack Dr
- 972 Skyline Dr
- 90 Blue Point Rd
- 1 Ferndale Ave




