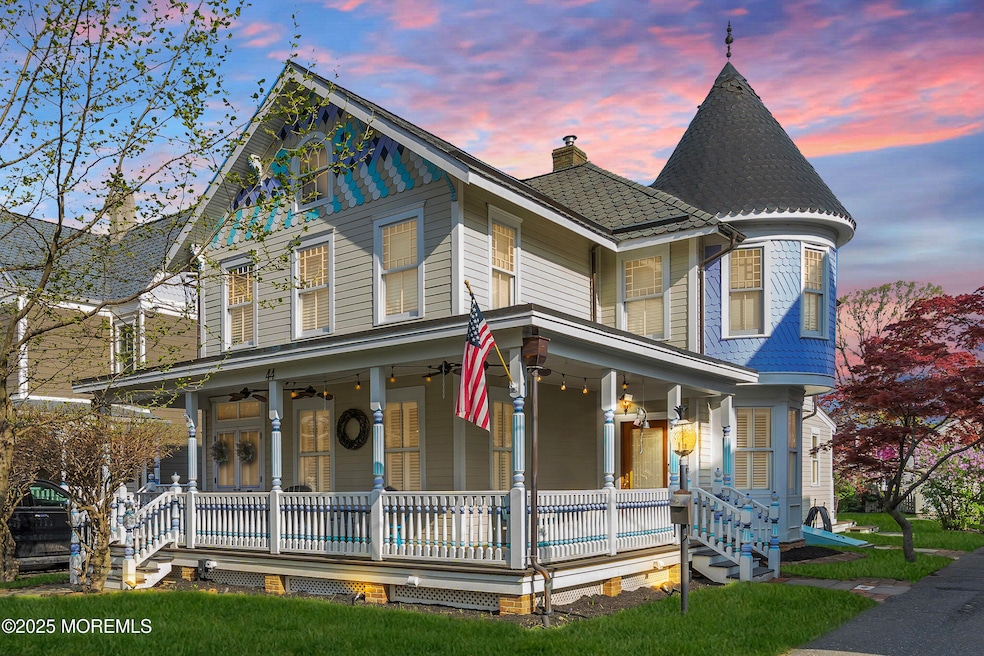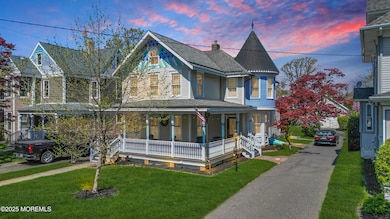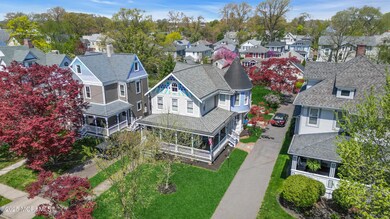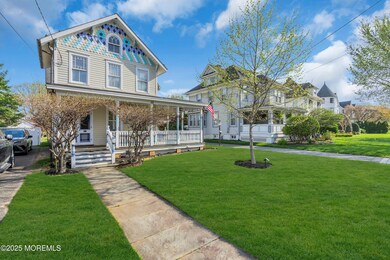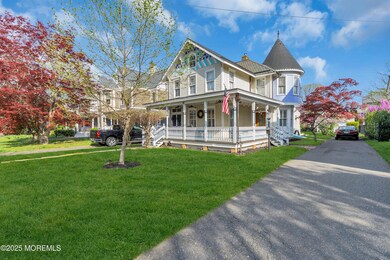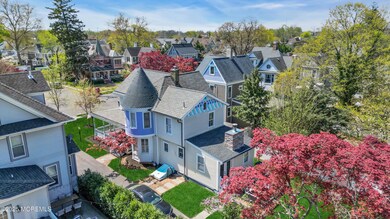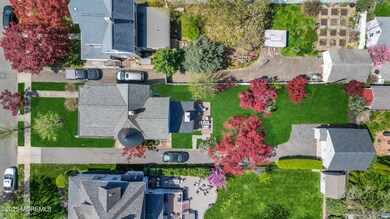
44 Irving Place Red Bank, NJ 07701
Estimated payment $7,773/month
Highlights
- 0.23 Acre Lot
- New Kitchen
- Wood Flooring
- Red Bank Reg High School Rated A
- Deck
- Victorian Architecture
About This Home
Welcome to 44 Irving Place! Charming is an understatement when it comes to this classic stunning Victorian home situated on one of the most desirable streets in all of Red Bank! The first street in Red Bank to get electricity, the homes Carriage Stone, with the original owner's name engraved sits curbside, waiting for the day the horse and carriage return. The oversized wrap around covered porch made of 5/4 Ipie/Teak decking with overhead lighting and ceiling fans is perfect for warm summer evenings. Step inside where you'll find so many historic features from custom wood trim, bay window, to doorknobs, doors, railings, spindles and so much more. Main level offers living rm/dining rm/attached sitting area and powder rm. Chef's kitchen offers beautiful cabinetry, Quartz countertops, Viking range, 42' copper sink, tile backsplash and so much more. Recent addition is the great room off the kitchen with custom wood burning fireplace, soaring ceilings, recessed lighting and french doors leading out to newer maintenance free deck perfect for grilling, entertaining or relaxing. Second floor offers a generous size primary suite with newer renovated full bath. 3 additional bedrooms (1 made into a full laundry room) all with gleaming hardwood floors and a gorgeous newer hall bath round out level 2. Fantastic level yard with room for a pool with a detached garage ripe for renovation if you choose, as well as a walk-up unfinished attic and a walk-out bilco door basement. Access to basement from inside the home as well. Some newer items to worth mentioning. Air conditioning, Weil-McLain hot water heater and boiler, cast iron radiators, Marvin custom windows and so much more. Make Red Bank your next home and enjoy the Jersey Shore lifestyle. Short distance to NJ's hottest beaches and minutes onto commuter highways. No car need for all the wonderful restaurants, theater, music venues and shopping right here in Red Bank. Hurry don't wait. Make your appointment today!
Listing Agent
Coldwell Banker Realty Brokerage Phone: 732-245-0340 License #0902924 Listed on: 07/26/2025

Open House Schedule
-
Saturday, August 02, 202512:00 to 2:00 pm8/2/2025 12:00:00 PM +00:008/2/2025 2:00:00 PM +00:00Add to Calendar
Home Details
Home Type
- Single Family
Est. Annual Taxes
- $13,816
Year Built
- Built in 1901
Lot Details
- 10,019 Sq Ft Lot
- Lot Dimensions are 50 x 200
Parking
- 2 Car Detached Garage
- Parking Storage or Cabinetry
- Driveway
- Off-Street Parking
Home Design
- Victorian Architecture
- Shingle Roof
Interior Spaces
- 2,512 Sq Ft Home
- 2-Story Property
- Crown Molding
- Tray Ceiling
- Ceiling height of 9 feet on the main level
- Ceiling Fan
- Recessed Lighting
- Wood Burning Fireplace
- Blinds
- Bay Window
- Entrance Foyer
- Sitting Room
- Living Room
- Dining Room
- Den
- Wood Flooring
- Unfinished Basement
- Walk-Out Basement
- Walkup Attic
Kitchen
- New Kitchen
- Stove
- Range Hood
- Microwave
- Dishwasher
- Quartz Countertops
Bedrooms and Bathrooms
- 4 Bedrooms
- Primary bedroom located on second floor
- Primary Bathroom is a Full Bathroom
- Whirlpool Bathtub
Laundry
- Dryer
- Washer
Outdoor Features
- Deck
- Porch
Utilities
- Zoned Heating and Cooling System
- Heating System Uses Natural Gas
- Hot Water Heating System
- Natural Gas Water Heater
Community Details
- No Home Owners Association
Listing and Financial Details
- Exclusions: Personal Items
- Assessor Parcel Number 39-00102-0000-00031
Map
Home Values in the Area
Average Home Value in this Area
Tax History
| Year | Tax Paid | Tax Assessment Tax Assessment Total Assessment is a certain percentage of the fair market value that is determined by local assessors to be the total taxable value of land and additions on the property. | Land | Improvement |
|---|---|---|---|---|
| 2024 | $11,762 | $731,400 | $432,600 | $298,800 |
| 2023 | $11,762 | $615,500 | $325,000 | $290,500 |
| 2022 | $11,109 | $582,400 | $304,400 | $278,000 |
| 2021 | $11,109 | $496,600 | $243,500 | $253,100 |
| 2020 | $10,781 | $474,500 | $243,500 | $231,000 |
| 2019 | $10,339 | $467,600 | $243,500 | $224,100 |
| 2018 | $10,045 | $459,300 | $243,500 | $215,800 |
| 2017 | $9,029 | $427,900 | $213,500 | $214,400 |
| 2016 | $8,900 | $422,400 | $213,500 | $208,900 |
| 2015 | $9,334 | $459,100 | $268,100 | $191,000 |
| 2014 | $9,848 | $514,800 | $303,500 | $211,300 |
Property History
| Date | Event | Price | Change | Sq Ft Price |
|---|---|---|---|---|
| 07/26/2025 07/26/25 | For Sale | $1,199,000 | -4.8% | $477 / Sq Ft |
| 07/15/2024 07/15/24 | Sold | $1,260,000 | -6.6% | $629 / Sq Ft |
| 06/26/2024 06/26/24 | Pending | -- | -- | -- |
| 06/13/2024 06/13/24 | Price Changed | $1,349,000 | -1.9% | $673 / Sq Ft |
| 05/17/2024 05/17/24 | For Sale | $1,375,000 | -- | $686 / Sq Ft |
Purchase History
| Date | Type | Sale Price | Title Company |
|---|---|---|---|
| Bargain Sale Deed | $1,260,000 | None Listed On Document | |
| Deed | $375,000 | -- | |
| Deed | $225,000 | -- |
Mortgage History
| Date | Status | Loan Amount | Loan Type |
|---|---|---|---|
| Previous Owner | $155,600 | Credit Line Revolving | |
| Previous Owner | $362,275 | New Conventional | |
| Previous Owner | $383,500 | New Conventional | |
| Previous Owner | $158,087 | New Conventional | |
| Previous Owner | $300,000 | Credit Line Revolving | |
| Previous Owner | $300,000 | No Value Available | |
| Previous Owner | $214,000 | No Value Available |
Similar Homes in the area
Source: MOREMLS (Monmouth Ocean Regional REALTORS®)
MLS Number: 22522356
APN: 39-00102-0000-00031
- 208 E Bergen Place
- 41 Peters Place
- 59 Peters Place
- 232 S Pearl St
- 253 Pearl St S
- 42 Chestnut St
- 142 South St Unit 10-B
- 3 Cedar Crossing
- 24 Cedar Crossing
- 51 Oakland St Unit 51
- 26 Pinckney Rd Unit C
- 94 Branch Ave
- 4 W Lake Rd
- 23 Wallace St Unit 207
- 289 S Bridge Ave
- 244 S Bridge Ave
- 72-78 Bridge Ave
- 19 Sunset Ave E
- 4 Boat Club Ct Unit 3E
- 28 Riverside Ave Unit 1H
- 210 Broad St
- 186 Broad St Unit 186A
- 33 Reckless Place
- 57 Peters Place
- 50 Peters Place
- 345 Broad St Unit 1
- 92 Drs James Parker Blvd Unit 208
- 92 Drs James Parker Blvd Unit 405
- 108 Drs James Parker Blvd
- 103 Drs James Parker Blvd Unit D
- 43 Linden Place
- 120 Monmouth St Unit 207
- 120 Monmouth St Unit 204
- 118 Chestnut St
- 144 Spring St
- 155 Shrewsbury Ave Unit A
- 146 Manor Dr
- 7 Broad St Unit 4
- 7 Broad St Unit 3
- 7 Broad St Unit 2
