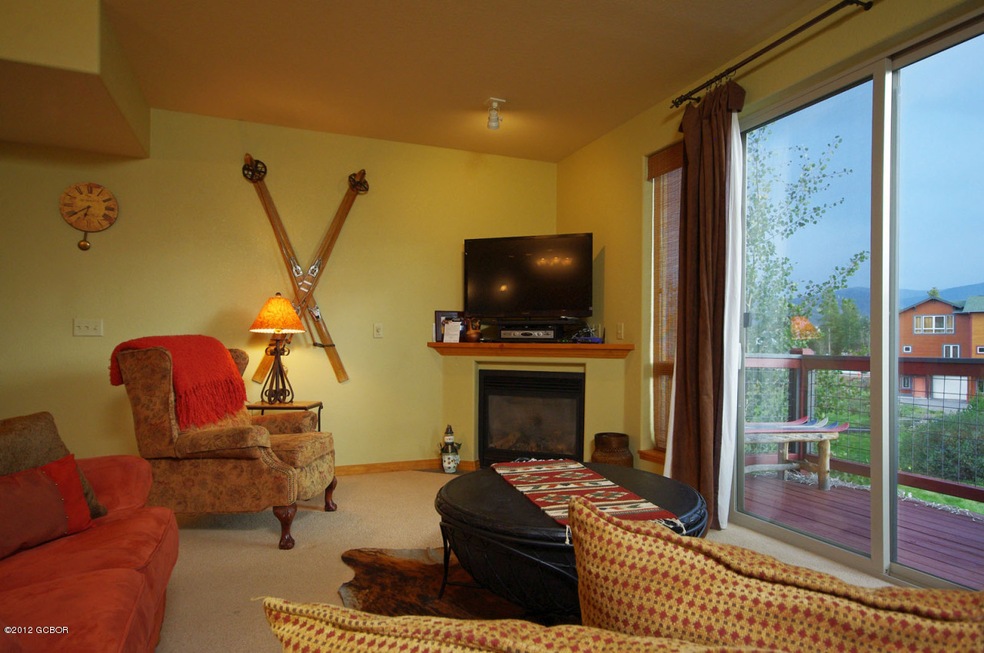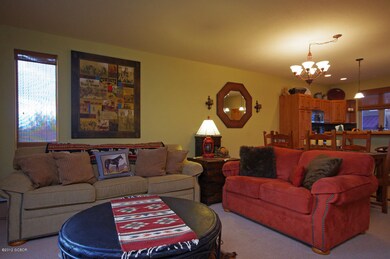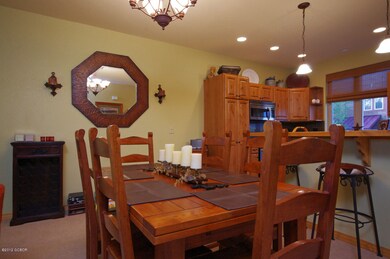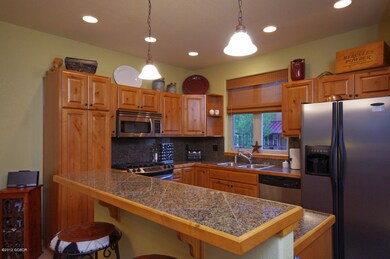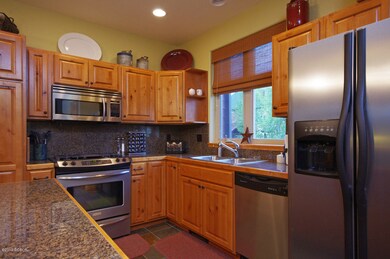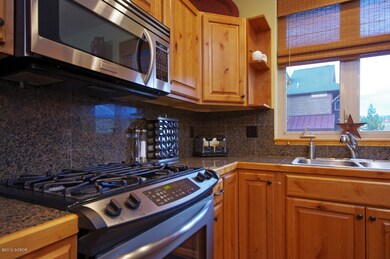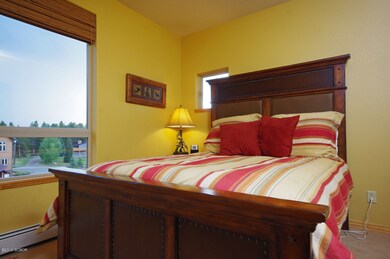
$829,000
- 2 Beds
- 2.5 Baths
- 1,097 Sq Ft
- 78311 Us Highway 40
- Unit 6
- Winter Park, CO
Welcome to this stunning and modern condo located in the heart of downtown Winter Park at Hideaway Station! Impeccably maintained, this 2-bedroom, 2-bath home boasts sleek and stylish finishes throughout—from gleaming white quartz countertops to stainless steel appliances and low-maintenance luxury vinyl plank flooring. In addition to the two spacious bedrooms, you'll love the charming built-in
Sheila Bailey Keller Williams Advantage Realty LLC
