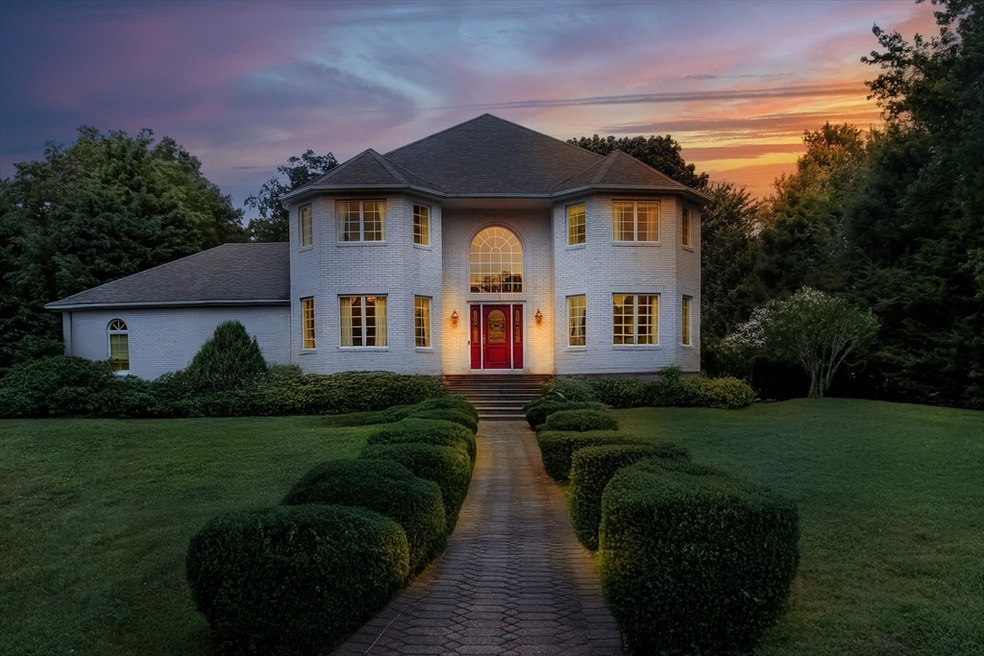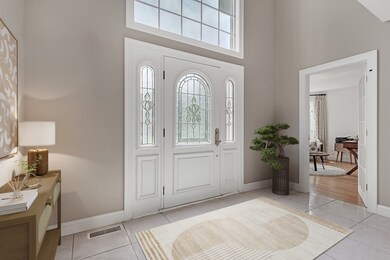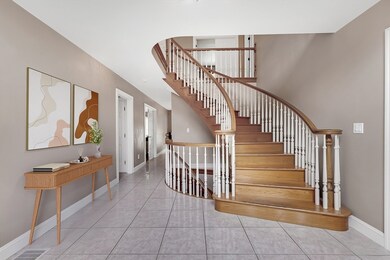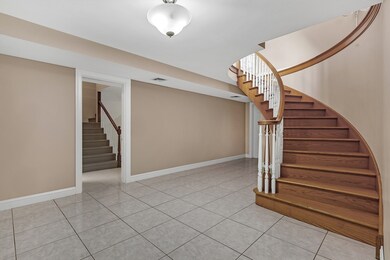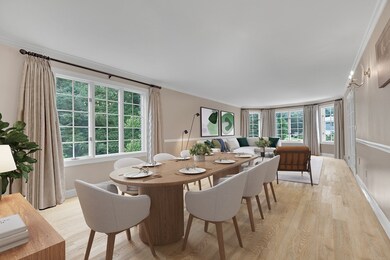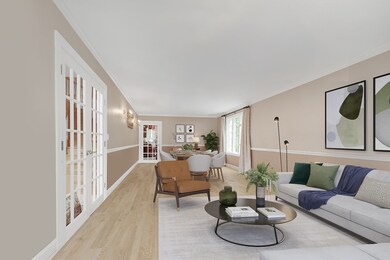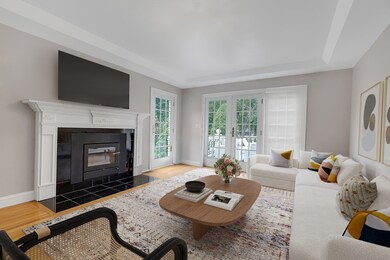
44 Jane Howland Dr Seekonk, MA 02771
Monroes-South Seekonk NeighborhoodHighlights
- 1.06 Acre Lot
- No HOA
- 2 Car Garage
- 2 Fireplaces
- Forced Air Heating and Cooling System
About This Home
As of December 2024This elegant brick colonial in Jane Howland Estates impresses with its meticulous detailing. The grand entry leads to an open spiral staircase. The first level features an office, a family room with a wood-burning fireplace, and a well-appointed kitchen with cherry cabinets, Corian countertops, a sizable island, and stainless steel appliances. The formal dining/living rooms showcase crown molding, chandeliers, sconces, and a half bath. The primary bedroom offers an ensuite with a double sink vanity, bidet, jacuzzi/soaking tub, tiled shower, and skylight. Three additional bedrooms and a full bath complete the second floor. The lower level includes a recreation/movie room, storage room, kitchen, and full bath. This immaculate home features large windows, ample closets, hardwoods, gas heating, central air, vacuum systems, sprinklers, an alarm system, a 2-car garage, and walk-up attics, all on 1.06 acres. Convenient amenities nearby and an easy commute to Providence/Boston.
Last Agent to Sell the Property
Emmanuel Correa
Century 21 Visionary Group

Last Buyer's Agent
Emmanuel Correa
Century 21 Visionary Group

Home Details
Home Type
- Single Family
Est. Annual Taxes
- $11,026
Year Built
- Built in 1992
Lot Details
- 1.06 Acre Lot
- Property is zoned R3
Parking
- 2 Car Garage
- Driveway
- Open Parking
Home Design
- Frame Construction
- Shingle Roof
- Concrete Perimeter Foundation
Interior Spaces
- 4,894 Sq Ft Home
- 2 Fireplaces
Bedrooms and Bathrooms
- 4 Bedrooms
Utilities
- Forced Air Heating and Cooling System
- 2 Cooling Zones
- 2 Heating Zones
- Heating System Uses Natural Gas
- Private Sewer
Community Details
- No Home Owners Association
Listing and Financial Details
- Assessor Parcel Number 3260377
Ownership History
Purchase Details
Home Financials for this Owner
Home Financials are based on the most recent Mortgage that was taken out on this home.Map
Similar Homes in the area
Home Values in the Area
Average Home Value in this Area
Purchase History
| Date | Type | Sale Price | Title Company |
|---|---|---|---|
| Deed | $595,000 | -- | |
| Deed | $595,000 | -- |
Mortgage History
| Date | Status | Loan Amount | Loan Type |
|---|---|---|---|
| Open | $824,000 | Purchase Money Mortgage | |
| Closed | $824,000 | Purchase Money Mortgage | |
| Closed | $293,000 | Stand Alone Refi Refinance Of Original Loan | |
| Closed | $395,000 | Purchase Money Mortgage | |
| Previous Owner | $110,000 | No Value Available | |
| Previous Owner | $50,000 | No Value Available | |
| Previous Owner | $150,000 | No Value Available |
Property History
| Date | Event | Price | Change | Sq Ft Price |
|---|---|---|---|---|
| 12/27/2024 12/27/24 | Sold | $850,000 | -14.9% | $174 / Sq Ft |
| 12/03/2024 12/03/24 | Pending | -- | -- | -- |
| 12/02/2024 12/02/24 | For Sale | $999,000 | 0.0% | $204 / Sq Ft |
| 11/23/2024 11/23/24 | Pending | -- | -- | -- |
| 11/23/2024 11/23/24 | For Sale | $999,000 | -3.0% | $204 / Sq Ft |
| 07/29/2022 07/29/22 | Sold | $1,030,000 | -6.4% | $210 / Sq Ft |
| 05/07/2022 05/07/22 | For Sale | $1,100,000 | -- | $225 / Sq Ft |
Tax History
| Year | Tax Paid | Tax Assessment Tax Assessment Total Assessment is a certain percentage of the fair market value that is determined by local assessors to be the total taxable value of land and additions on the property. | Land | Improvement |
|---|---|---|---|---|
| 2025 | $13,469 | $1,090,600 | $201,000 | $889,600 |
| 2024 | $12,622 | $1,022,000 | $201,000 | $821,000 |
| 2023 | $11,026 | $841,000 | $181,400 | $659,600 |
| 2022 | $9,346 | $719,100 | $174,500 | $544,600 |
| 2021 | $9,346 | $688,700 | $156,200 | $532,500 |
| 2020 | $8,367 | $635,300 | $156,300 | $479,000 |
| 2019 | $8,059 | $617,100 | $156,300 | $460,800 |
| 2018 | $7,921 | $593,300 | $156,300 | $437,000 |
| 2017 | $7,639 | $567,500 | $149,600 | $417,900 |
| 2016 | $7,481 | $557,900 | $149,600 | $408,300 |
| 2015 | $7,175 | $542,300 | $149,600 | $392,700 |
Source: MLS Property Information Network (MLS PIN)
MLS Number: 73315313
APN: SEEK-000010-000000-002180
- 74 Warren Ave
- 1550 Fall River Ave
- 38 Apple Orchard Ln
- 7 Jill Ct
- 17 Marehaven Dr
- 1705 Wampanoag Trail
- 23 Pine Top Rd
- 74 Acre Ave
- 12 Vineland Dr
- 1737 Wampanoag Trail
- 12 Grassy Plain Rd
- 139 Barneyville Rd
- 4 Sherbrooke Rd
- 7 Sherbrook Rd
- 1 Tall Pines Dr
- 4 Beaver Rd
- 182 Ferncliffe Rd
- 210 Olney St
- 5 Colfall St
- 143 Beverly Rd
