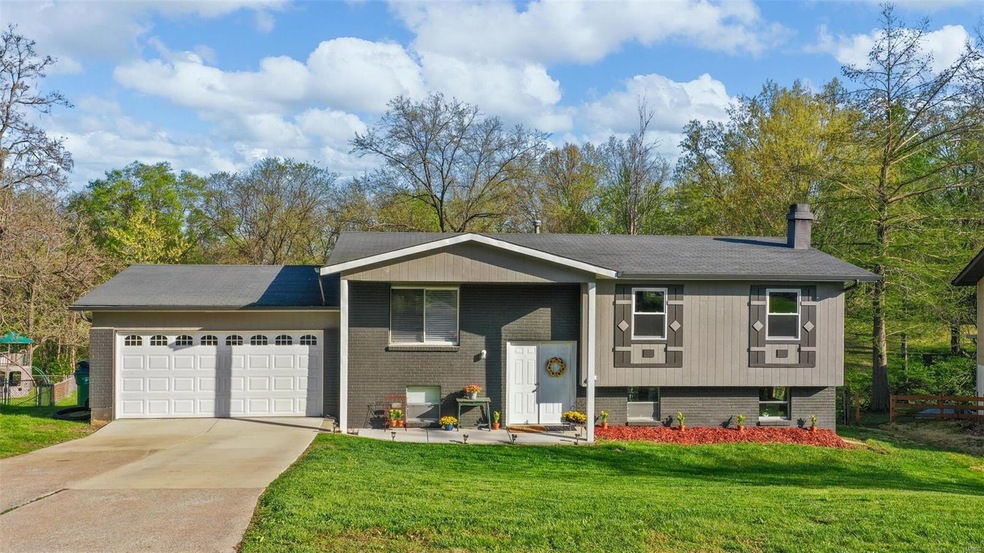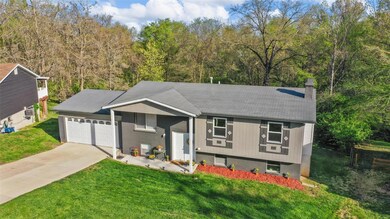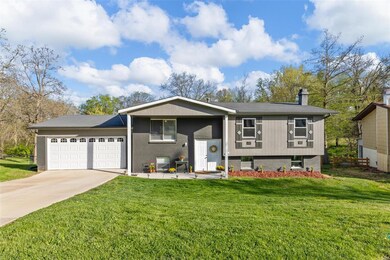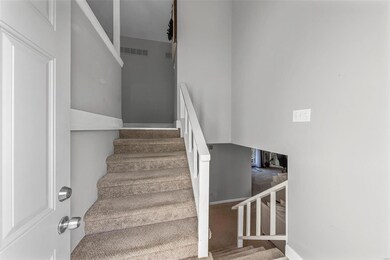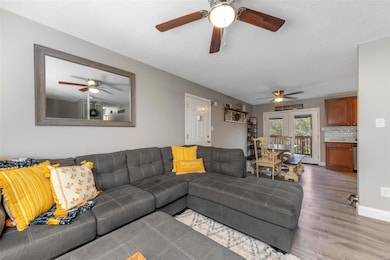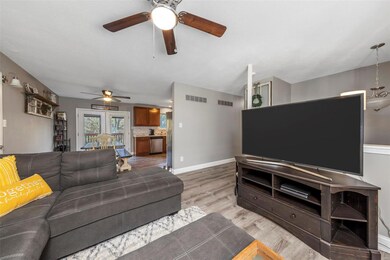
44 Jeffrey Wayne Dr Saint Peters, MO 63376
Estimated Value: $275,000 - $288,004
Highlights
- Primary Bedroom Suite
- 0.5 Acre Lot
- Traditional Architecture
- Mid Rivers Elementary School Rated A
- Deck
- Main Floor Primary Bedroom
About This Home
As of June 2022Move in ready 3 bedroom 2.5 bath with potential 4th bedroom in lower level. 1800+ SF of finished space was recently updated in 2018. The lower-level living area has a wood burning fireplace and a spacious area for a home office or playroom. You’ll enjoy lots of natural light from the French doors that open to the patio! Should you choose to turn the additional downstairs room into a 4th bedroom or flex space, the half bath has a shower drain rough in. The lower level also includes a huge unfinished laundry area with lots of built-in shelving.
Upper level contains 3 bedrooms, a second living area, and 2 full bathrooms. Updated kitchen has Glenwood cabinets, subway tile backsplash, and stainless steel appliances. Double doors open from dining area to the deck where you can enjoy the nearly half-acre lot that backs to trees and common ground.
Great location close to highway and shopping.
Last Agent to Sell the Property
Eric Williford
Equity Missouri LLC License #2016019902 Listed on: 04/29/2022
Home Details
Home Type
- Single Family
Est. Annual Taxes
- $2,718
Year Built
- Built in 1975
Lot Details
- 0.5 Acre Lot
- Lot Dimensions are 63x188x91x76x192
Parking
- 2 Car Attached Garage
Home Design
- Traditional Architecture
- Split Foyer
- Brick or Stone Veneer Front Elevation
- Frame Construction
- Vinyl Siding
Interior Spaces
- Multi-Level Property
- Wood Burning Fireplace
- Family Room with Fireplace
- Combination Kitchen and Dining Room
- Bonus Room
Kitchen
- Eat-In Kitchen
- Electric Oven or Range
- Microwave
- Stainless Steel Appliances
- Disposal
Bedrooms and Bathrooms
- 4 Bedrooms | 3 Main Level Bedrooms
- Primary Bedroom on Main
- Primary Bedroom Suite
- Split Bedroom Floorplan
- Possible Extra Bedroom
- Shower Only
Partially Finished Basement
- Walk-Out Basement
- Basement Ceilings are 8 Feet High
- Fireplace in Basement
- Finished Basement Bathroom
- Basement Window Egress
Outdoor Features
- Deck
- Patio
Schools
- Mid Rivers Elem. Elementary School
- Dubray Middle School
- Ft. Zumwalt East High School
Utilities
- Forced Air Heating and Cooling System
- Heating System Uses Gas
- Gas Water Heater
Listing and Financial Details
- Assessor Parcel Number 2-0062-5001-00-0438.0000000
Ownership History
Purchase Details
Home Financials for this Owner
Home Financials are based on the most recent Mortgage that was taken out on this home.Purchase Details
Purchase Details
Purchase Details
Home Financials for this Owner
Home Financials are based on the most recent Mortgage that was taken out on this home.Purchase Details
Home Financials for this Owner
Home Financials are based on the most recent Mortgage that was taken out on this home.Purchase Details
Purchase Details
Similar Homes in the area
Home Values in the Area
Average Home Value in this Area
Purchase History
| Date | Buyer | Sale Price | Title Company |
|---|---|---|---|
| Palma Robert | -- | Title Partners Agency Llc | |
| Redd White And Blue Home Buyers Llc | $128,040 | True Title | |
| U S Bank Na | $131,040 | None Available | |
| Florence Plear J | -- | -- | |
| Brown Properties Inc | -- | -- | |
| Brown Investments Inc | -- | Title Partners Llc | |
| Brown Investments Inc | -- | -- | |
| Martin Michael | -- | -- |
Mortgage History
| Date | Status | Borrower | Loan Amount |
|---|---|---|---|
| Open | Palma Robert | $190,000 | |
| Previous Owner | Florence Plear J | $164,280 | |
| Previous Owner | Florence Plear J | $9,714 | |
| Previous Owner | Florence Plear J | $167,063 | |
| Previous Owner | Florence Plear J | $39,890 | |
| Previous Owner | Florence Plear J | $120,000 | |
| Previous Owner | Brown Investments Inc | $120,000 |
Property History
| Date | Event | Price | Change | Sq Ft Price |
|---|---|---|---|---|
| 06/03/2022 06/03/22 | Sold | -- | -- | -- |
| 06/03/2022 06/03/22 | Pending | -- | -- | -- |
| 04/29/2022 04/29/22 | For Sale | $250,000 | +31.6% | $138 / Sq Ft |
| 09/28/2018 09/28/18 | Sold | -- | -- | -- |
| 09/22/2018 09/22/18 | Pending | -- | -- | -- |
| 08/25/2018 08/25/18 | Price Changed | $190,000 | -2.6% | $105 / Sq Ft |
| 08/10/2018 08/10/18 | For Sale | $195,000 | -- | $108 / Sq Ft |
Tax History Compared to Growth
Tax History
| Year | Tax Paid | Tax Assessment Tax Assessment Total Assessment is a certain percentage of the fair market value that is determined by local assessors to be the total taxable value of land and additions on the property. | Land | Improvement |
|---|---|---|---|---|
| 2023 | $2,718 | $42,830 | $0 | $0 |
| 2022 | $2,164 | $31,648 | $0 | $0 |
| 2021 | $2,160 | $31,648 | $0 | $0 |
| 2020 | $2,406 | $34,111 | $0 | $0 |
| 2019 | $2,400 | $34,111 | $0 | $0 |
| 2018 | $1,972 | $26,762 | $0 | $0 |
| 2017 | $1,962 | $26,762 | $0 | $0 |
| 2016 | $1,841 | $25,429 | $0 | $0 |
| 2015 | $1,709 | $25,429 | $0 | $0 |
| 2014 | $1,749 | $25,470 | $0 | $0 |
Agents Affiliated with this Home
-

Seller's Agent in 2022
Eric Williford
Equity Missouri LLC
(314) 267-6434
-
Lynne Van Gels

Buyer's Agent in 2022
Lynne Van Gels
Fox & Riley Real Estate
(636) 386-4233
5 in this area
94 Total Sales
-
Donna Redd

Seller's Agent in 2018
Donna Redd
EXP Realty, LLC
(636) 675-2851
17 in this area
116 Total Sales
-
Lindsey Kuehner

Buyer's Agent in 2018
Lindsey Kuehner
Worth Clark Realty
(314) 398-4315
25 Total Sales
Map
Source: MARIS MLS
MLS Number: MIS22026102
APN: 2-0062-5001-00-0438.0000000
- 1520 Woodside Hills Dr
- 1525 Woodside Hills Dr
- 1533 Woodside Hills Dr
- 119 Scenic Dr
- 1247 Emerald Gardens Dr
- 1804 Sterling Oaks Dr
- 9 Donna Dr
- 112 Hollow Creek Dr
- 57 Green Pines Cir
- 102 Country Crossing Estates Ct
- 2226 Bay Tree Dr
- 311 Outlook Ct
- 427 Scenic Dr
- 303 Quiet Country Dr
- 2238 Bay Tree Dr
- 4 Horizon Dr
- 5 W Sunny Hill Blvd
- 150 Black Lantern Trail
- 405 Scenic Dr
- 531 Summer Winds Ln
- 44 Jeffrey Wayne Dr
- 46 Jeffrey Wayne Dr
- 42 Jeffrey Wayne Dr
- 39 Jeffrey Wayne Dr
- 40 Jeffrey Wayne Dr
- 48 Jeffrey Wayne Dr
- 46 Gary Glen Dr
- 47 Jeffrey Wayne Dr
- 37 Jeffrey Wayne Dr
- 40 Gary Glen Dr
- 36 Jeffrey Wayne Dr
- 11 Randy Ct
- 20 Patty Ellen Dr
- 13 Randy Ct
- 38 Gary Glen Dr
- 50 Gary Glen Dr
- 45 Gary Glen Dr
- 35 Jeffrey Wayne Dr
- 43 Gary Glen Dr
- 47 Gary Glen Dr
