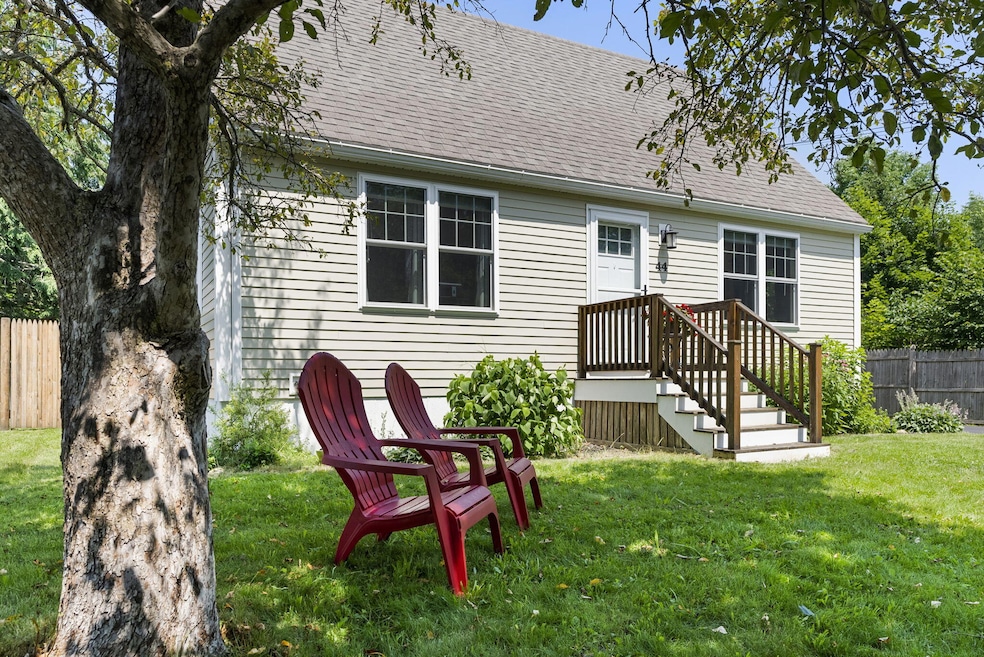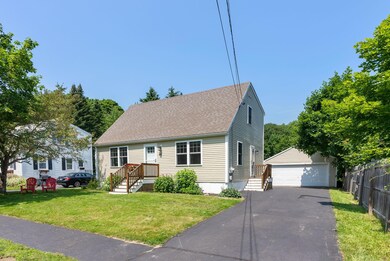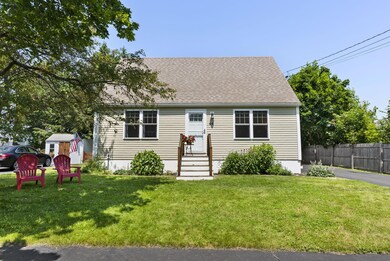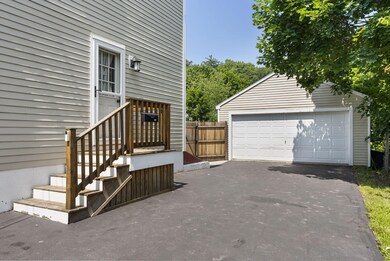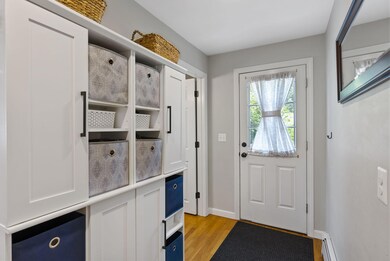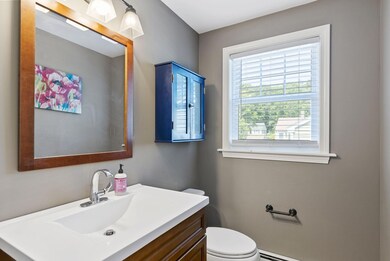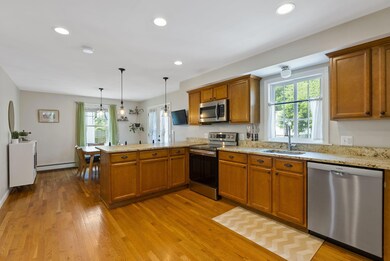This delightful dormered Cape style home in North Deering offers functionality and charm! The beauty of this design is the ease and use of space, living room open to kitchen with eat in dining space and informal seating at the bar. Around the corner is a first floor bedroom or as current use for an office. The floors are oak, the cabinetry is natural wood, countertops are granite with stainless steel appliances, half bathroom upon entry from side door. 2 full sized bedrooms and full bath located on the second. The basement is full sized, freshly painted, dry and ideal for home gym, storage or finishing into living space. Within the last 10 years the entire home has undergone a complete renovation, noteworthy improvements include: new roof, furnace, oil tank, siding, windows, driveway, updated electrical wiring, and plumbing- ensuring years of worry-free living- this home is turn key! Outside the lot provides ample space for enjoyment. The backyard is fenced in, with recently installed patio and the detached 2 car garage easily accommodates vehicles and outdoor accessory storage. The neighborhood is premier for those seeking community and close proximity to the natural beauty that the Portland trail system has to offer. Enjoy the convenience of nearby amenities, of shopping centers, restaurants, parks, and schools, making this a dynamic place to call home!

