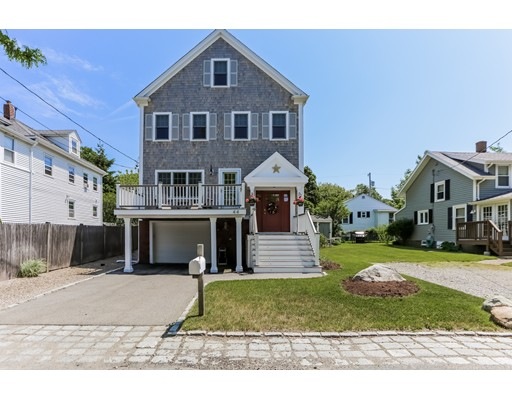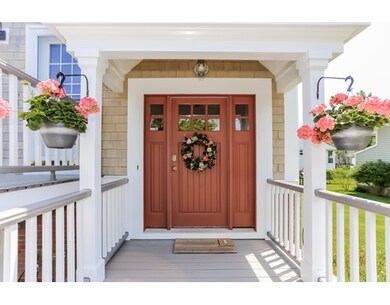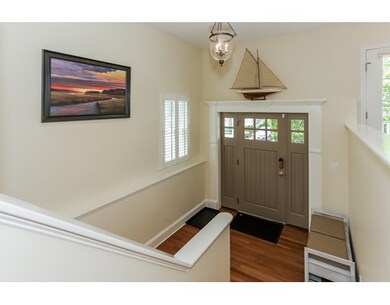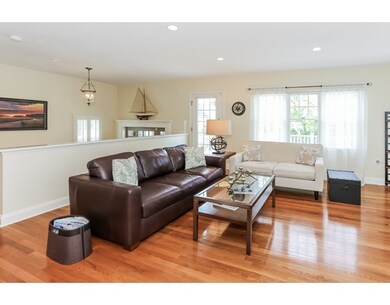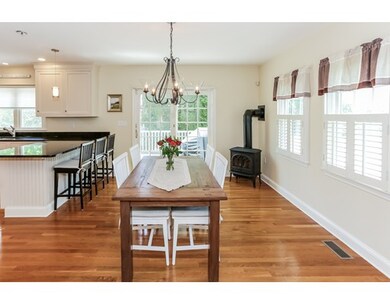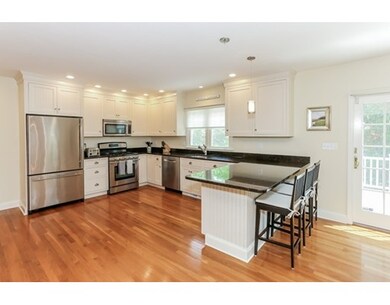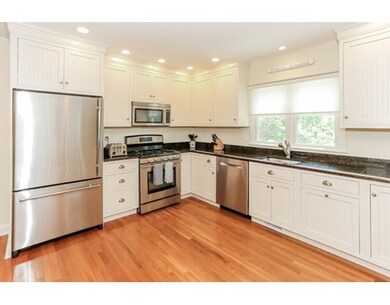
44 Kenneth Rd Scituate, MA 02066
About This Home
As of August 2018If Zen was a house--this would be it. You will appreciate the soothing, tasteful colors and natural light throughout as well as distant views of the ocean at the end of the street. The simple, yet elegant floorpan has the feel of a modern townhouse. The four finished levels of this home offer space and functionality and are well served by the 3 bedrooms on the second floor and family room or 4th bedroom on the third floor, with each floor having at least one bath. Worry can be left behind as you enter, with the close proximity of the water, but flood insurance not required. One car garage and parking are accommodated in this charming home just minutes from the harbor activities. Only 10 years old, but many reasons to love this home and location for year round or vacation lifestyles!
Last Agent to Sell the Property
Peggy Dinger
William Raveis R.E. & Home Services Listed on: 06/08/2015
Home Details
Home Type
Single Family
Est. Annual Taxes
$10,702
Year Built
2004
Lot Details
0
Listing Details
- Lot Description: Level, Scenic View(s)
- Other Agent: 1.50
- Special Features: None
- Property Sub Type: Detached
- Year Built: 2004
Interior Features
- Appliances: Range, Microwave, Dishwasher - ENERGY STAR, Washer / Dryer Combo, Water Softener
- Fireplaces: 2
- Has Basement: Yes
- Fireplaces: 2
- Primary Bathroom: Yes
- Number of Rooms: 8
- Amenities: Public Transportation, Shopping, Golf Course, Laundromat, House of Worship, Marina, Public School, T-Station
- Electric: 220 Volts
- Energy: Insulated Windows, Insulated Doors, Backup Generator
- Flooring: Tile, Wall to Wall Carpet, Hardwood
- Insulation: Full
- Interior Amenities: Security System, Cable Available
- Basement: Partial, Finished, Interior Access
- Bedroom 2: Second Floor, 13X14
- Bedroom 3: Second Floor, 12X14
- Bedroom 4: Third Floor, 18X22
- Bathroom #1: First Floor
- Bathroom #2: Second Floor
- Bathroom #3: Second Floor
- Kitchen: First Floor, 15X15
- Living Room: First Floor, 16X18
- Master Bedroom: Second Floor, 17X14
- Master Bedroom Description: Bathroom - Full, Bathroom - Double Vanity/Sink, Closet - Walk-in, Flooring - Wall to Wall Carpet
- Dining Room: First Floor, 9X18
- Family Room: Basement, 21X16
Exterior Features
- Roof: Asphalt/Fiberglass Shingles
- Construction: Frame
- Exterior: Shingles
- Exterior Features: Deck - Composite
- Foundation: Poured Concrete
Garage/Parking
- Garage Parking: Under, Side Entry
- Garage Spaces: 1
- Parking: Off-Street
- Parking Spaces: 2
Utilities
- Cooling: Central Air
- Heating: Forced Air, Gas, ENERGY STAR
- Cooling Zones: 2
- Heat Zones: 3
- Hot Water: Natural Gas
- Utility Connections: for Gas Range, Washer Hookup
Condo/Co-op/Association
- HOA: Yes
Schools
- Elementary School: Wampatuck
- Middle School: Gates
- High School: Scituate High
Ownership History
Purchase Details
Home Financials for this Owner
Home Financials are based on the most recent Mortgage that was taken out on this home.Purchase Details
Home Financials for this Owner
Home Financials are based on the most recent Mortgage that was taken out on this home.Purchase Details
Purchase Details
Purchase Details
Home Financials for this Owner
Home Financials are based on the most recent Mortgage that was taken out on this home.Similar Homes in Scituate, MA
Home Values in the Area
Average Home Value in this Area
Purchase History
| Date | Type | Sale Price | Title Company |
|---|---|---|---|
| Not Resolvable | $729,000 | -- | |
| Not Resolvable | $655,000 | -- | |
| Land Court Massachusetts | $550,000 | -- | |
| Land Court Massachusetts | $575,000 | -- | |
| Land Court Massachusetts | $187,000 | -- |
Mortgage History
| Date | Status | Loan Amount | Loan Type |
|---|---|---|---|
| Open | $415,000 | Stand Alone Refi Refinance Of Original Loan | |
| Closed | $429,000 | New Conventional | |
| Previous Owner | $25,000 | Purchase Money Mortgage |
Property History
| Date | Event | Price | Change | Sq Ft Price |
|---|---|---|---|---|
| 08/09/2018 08/09/18 | Sold | $729,000 | -2.7% | $295 / Sq Ft |
| 06/20/2018 06/20/18 | Pending | -- | -- | -- |
| 05/03/2018 05/03/18 | For Sale | $749,000 | +14.4% | $303 / Sq Ft |
| 08/18/2015 08/18/15 | Sold | $655,000 | 0.0% | $265 / Sq Ft |
| 06/25/2015 06/25/15 | Pending | -- | -- | -- |
| 06/15/2015 06/15/15 | Off Market | $655,000 | -- | -- |
| 06/08/2015 06/08/15 | For Sale | $600,000 | -- | $243 / Sq Ft |
Tax History Compared to Growth
Tax History
| Year | Tax Paid | Tax Assessment Tax Assessment Total Assessment is a certain percentage of the fair market value that is determined by local assessors to be the total taxable value of land and additions on the property. | Land | Improvement |
|---|---|---|---|---|
| 2025 | $10,702 | $1,071,300 | $378,000 | $693,300 |
| 2024 | $10,685 | $1,031,400 | $343,700 | $687,700 |
| 2023 | $10,139 | $911,000 | $312,400 | $598,600 |
| 2022 | $9,585 | $759,500 | $251,000 | $508,500 |
| 2021 | $5,021 | $701,400 | $239,100 | $462,300 |
| 2020 | $9,254 | $685,500 | $229,800 | $455,700 |
| 2019 | $8,596 | $625,600 | $225,300 | $400,300 |
| 2018 | $4,530 | $604,800 | $233,100 | $371,700 |
| 2017 | $4,298 | $580,500 | $223,400 | $357,100 |
| 2016 | $6,992 | $494,500 | $204,000 | $290,500 |
| 2015 | $6,351 | $484,800 | $194,300 | $290,500 |
Agents Affiliated with this Home
-
Joanne Conway

Seller's Agent in 2018
Joanne Conway
William Raveis R.E. & Home Services
(781) 248-7041
7 in this area
131 Total Sales
-
Valerie Tocchio

Buyer's Agent in 2018
Valerie Tocchio
William Raveis R.E. & Home Services
(781) 706-7080
3 in this area
67 Total Sales
-
P
Seller's Agent in 2015
Peggy Dinger
William Raveis R.E. & Home Services
Map
Source: MLS Property Information Network (MLS PIN)
MLS Number: 71852731
APN: SCIT-000039-000007-000002
- 92 Marion Rd
- 79 Kenneth Rd
- 33 Oceanside Dr
- 43 Oceanside Dr
- 50 Oceanside Dr
- 23 Oceanside Dr
- 25 Lois Ann Ct Unit 25
- 23 Lois Ann Ct Unit 23
- 5 Diane Terrace Unit 5
- 23 Foam Rd
- 17 Thelma Way Unit 85
- 36 Thelma Way Unit 36
- 24 Spaulding Ave
- 158 Turner Rd
- 6 Damon Rd
- 118 Oceanside Dr
- 21 Hatherly Rd Unit 21
- 85 Thelma Way Unit 85
- 223 Hatherly Rd
- 23 Garden Rd
