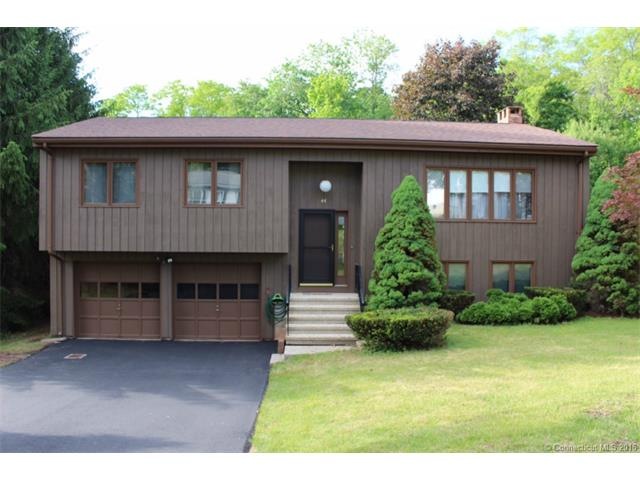
44 Kevin Dr Vernon Rockville, CT 06066
Highlights
- Deck
- 1 Fireplace
- 2 Car Attached Garage
- Raised Ranch Architecture
- No HOA
- Zoned Heating
About This Home
As of October 2018Too good but completely true- Low price beautifully remodeled. Santini built Raised Ranch in cluster street neighborhood abuts woods for private yet open lot and partially fenced back yard. Freshly painted, new driveway, newer flooring, fully finished lower level with walk out to fenced area. Neutral colors - eat in kitchen with deck access off eating area- so convenient for cook-outs and entertaining. Master Bedroom has full bathroom- Very clean and neat living spaces- Come on through and have a look at this lovely and conveniently located home-
Last Agent to Sell the Property
William Raveis Real Estate License #RES.0779274 Listed on: 07/04/2015

Home Details
Home Type
- Single Family
Est. Annual Taxes
- $4,875
Year Built
- Built in 1982
Lot Details
- 10,019 Sq Ft Lot
- Open Lot
Home Design
- Raised Ranch Architecture
- Wood Siding
- Aluminum Siding
- Vinyl Siding
Interior Spaces
- 1,330 Sq Ft Home
- Ceiling Fan
- 1 Fireplace
- Finished Basement
- Garage Access
Kitchen
- Oven or Range
- Range Hood
- Dishwasher
- Disposal
Bedrooms and Bathrooms
- 3 Bedrooms
- 2 Full Bathrooms
Laundry
- Dryer
- Washer
Parking
- 2 Car Attached Garage
- Parking Deck
- Driveway
Outdoor Features
- Deck
Schools
- Northeast Elementary School
- Vernon Center Middle School
- Rockville High School
Utilities
- Window Unit Cooling System
- Zoned Heating
- Baseboard Heating
- Heating System Uses Oil
- Electric Water Heater
- Fuel Tank Located in Garage
Community Details
- No Home Owners Association
Ownership History
Purchase Details
Home Financials for this Owner
Home Financials are based on the most recent Mortgage that was taken out on this home.Purchase Details
Home Financials for this Owner
Home Financials are based on the most recent Mortgage that was taken out on this home.Purchase Details
Purchase Details
Similar Home in Vernon Rockville, CT
Home Values in the Area
Average Home Value in this Area
Purchase History
| Date | Type | Sale Price | Title Company |
|---|---|---|---|
| Warranty Deed | $184,900 | -- | |
| Warranty Deed | $181,000 | -- | |
| Warranty Deed | $228,000 | -- | |
| Warranty Deed | $126,000 | -- |
Mortgage History
| Date | Status | Loan Amount | Loan Type |
|---|---|---|---|
| Open | $130,000 | Purchase Money Mortgage | |
| Previous Owner | $177,721 | New Conventional | |
| Previous Owner | $224,969 | No Value Available |
Property History
| Date | Event | Price | Change | Sq Ft Price |
|---|---|---|---|---|
| 10/26/2018 10/26/18 | Sold | $184,900 | 0.0% | $139 / Sq Ft |
| 09/12/2018 09/12/18 | For Sale | $184,900 | +2.2% | $139 / Sq Ft |
| 09/15/2015 09/15/15 | Sold | $181,000 | -2.2% | $136 / Sq Ft |
| 07/23/2015 07/23/15 | Pending | -- | -- | -- |
| 07/04/2015 07/04/15 | For Sale | $185,000 | -- | $139 / Sq Ft |
Tax History Compared to Growth
Tax History
| Year | Tax Paid | Tax Assessment Tax Assessment Total Assessment is a certain percentage of the fair market value that is determined by local assessors to be the total taxable value of land and additions on the property. | Land | Improvement |
|---|---|---|---|---|
| 2024 | $5,112 | $145,680 | $37,720 | $107,960 |
| 2023 | $4,864 | $145,680 | $37,720 | $107,960 |
| 2022 | $4,864 | $145,680 | $37,720 | $107,960 |
| 2021 | $4,785 | $120,730 | $36,740 | $83,990 |
| 2020 | $4,785 | $120,730 | $36,740 | $83,990 |
| 2019 | $4,785 | $120,730 | $36,740 | $83,990 |
| 2018 | $4,785 | $120,730 | $36,740 | $83,990 |
| 2017 | $4,673 | $120,730 | $36,740 | $83,990 |
| 2016 | $5,134 | $135,000 | $45,080 | $89,920 |
| 2015 | $5,134 | $135,000 | $45,080 | $89,920 |
| 2014 | $4,875 | $135,000 | $45,080 | $89,920 |
Agents Affiliated with this Home
-
Alm Hernandez

Seller's Agent in 2018
Alm Hernandez
Century 21 AllPoints Realty
(860) 268-2718
28 Total Sales
-
Amber Everin

Buyer's Agent in 2018
Amber Everin
eRealty Advisors, Inc.
(860) 680-0039
1 in this area
185 Total Sales
-
Gina McDonald

Seller's Agent in 2015
Gina McDonald
William Raveis Real Estate
(860) 844-0135
1 in this area
128 Total Sales
-
Tom Fudacz

Buyer's Agent in 2015
Tom Fudacz
Modern Real Estate
(860) 604-9669
10 Total Sales
Map
Source: SmartMLS
MLS Number: G10060841
APN: VERN-000039-000073-000075-A000003
- 165 South St Unit 9
- 165 South St Unit 47
- 1 Bancroft Rd
- 62 South St
- 1152 Hartford Turnpike
- 14 Reed St
- 1158 Hartford Turnpike Unit 38
- 1158 Hartford Turnpike Unit 8
- 25 Knollwood Dr
- 16 Vernon Ave Unit 17
- 57 Grand Ave
- 44 Grove St
- 106 Evergreen Rd
- 7 Middle Terrace
- 2 White St
- 4 North Terrace
- 20 Middle Terrace
- 3 Stonewood Terrace
- 104 Union St
- 17 S Grove St
