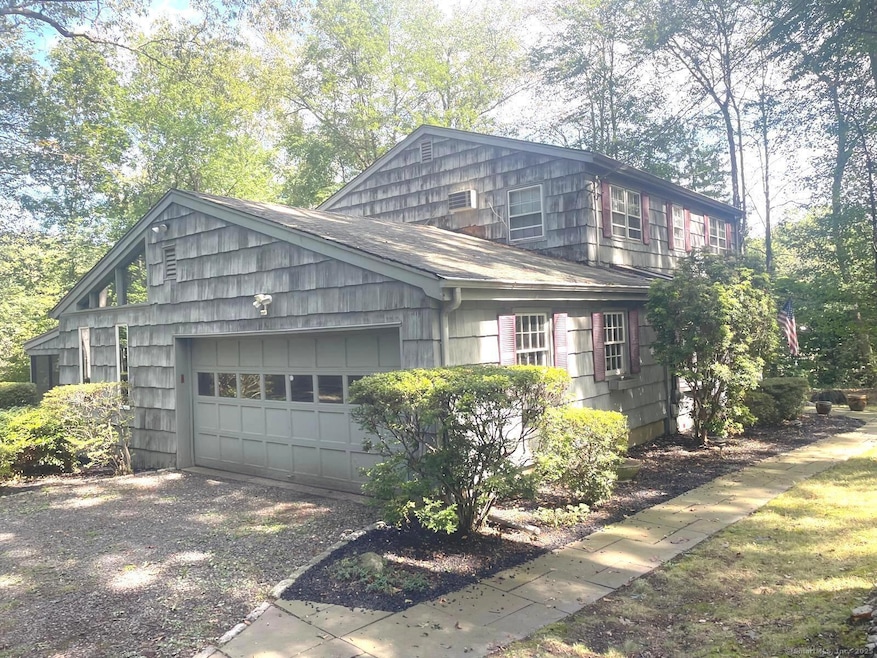44 King St Norwalk, CT 06851
East Norwalk NeighborhoodEstimated payment $4,971/month
Highlights
- 0.86 Acre Lot
- Vaulted Ceiling
- 2 Fireplaces
- Colonial Architecture
- Attic
- Central Air
About This Home
Tucked away in highly sought-after Norwalk-Westport line location, this lovely Colonial sits on .89 private acres and offers both comfort and convenience. Designed with entertaining in mind, the home features a spacious front-to-back living room with hardwood floors and two cozy fireplaces, plus an eat-in kitchen with tile flooring and abundant cabinet space that opens seamlessly to the dining room and family room. The family room's vaulted ceiling, hardwood floors, and second fireplace create a warm and inviting atmosphere. A wonderful three-season porch overlooks the expansive backyard, perfect for relaxing and enjoying the peaceful setting. Upstairs, the primary suite boasts a large closet and full bath. Three additional bedrooms, all with hardwood floors, share a full hall bath. Hardwood floors are also present under the upstairs carpeting, per homeowner. Additional features include a pull-down attic with ample storage, a full unfinished basement, and a two-car garage. With its secluded yet convenient setting, this home offers the best of both worlds: walk to Norwalk High School and area shopping, while enjoying easy access to I-95, the Merritt Parkway, and Metro North. Just an hour to NYC.
Home Details
Home Type
- Single Family
Est. Annual Taxes
- $11,773
Year Built
- Built in 1970
Lot Details
- 0.86 Acre Lot
- Property is zoned A1
Parking
- 2 Car Garage
Home Design
- Colonial Architecture
- Block Foundation
- Frame Construction
- Asphalt Shingled Roof
- Shake Siding
Interior Spaces
- 2,249 Sq Ft Home
- Vaulted Ceiling
- 2 Fireplaces
- Basement Fills Entire Space Under The House
- Pull Down Stairs to Attic
Bedrooms and Bathrooms
- 4 Bedrooms
Schools
- Naramake Elementary School
- Nathan Hale Middle School
- Norwalk High School
Utilities
- Central Air
- Hot Water Heating System
- Heating System Uses Oil
- Hot Water Circulator
- Electric Water Heater
- Fuel Tank Located in Basement
Listing and Financial Details
- Assessor Parcel Number 251519
Map
Home Values in the Area
Average Home Value in this Area
Tax History
| Year | Tax Paid | Tax Assessment Tax Assessment Total Assessment is a certain percentage of the fair market value that is determined by local assessors to be the total taxable value of land and additions on the property. | Land | Improvement |
|---|---|---|---|---|
| 2025 | $11,773 | $495,920 | $223,600 | $272,320 |
| 2024 | $11,592 | $495,920 | $223,600 | $272,320 |
| 2023 | $9,311 | $372,960 | $167,700 | $205,260 |
| 2022 | $9,165 | $372,960 | $167,700 | $205,260 |
| 2021 | $7,799 | $372,960 | $167,700 | $205,260 |
| 2020 | $8,804 | $372,960 | $167,700 | $205,260 |
| 2019 | $8,503 | $372,960 | $167,700 | $205,260 |
| 2018 | $9,072 | $349,850 | $183,670 | $166,180 |
| 2017 | $8,755 | $349,850 | $183,670 | $166,180 |
| 2016 | $9,000 | $353,770 | $183,670 | $170,100 |
| 2015 | $7,994 | $349,850 | $183,670 | $166,180 |
| 2014 | $8,760 | $349,850 | $183,670 | $166,180 |
Property History
| Date | Event | Price | Change | Sq Ft Price |
|---|---|---|---|---|
| 09/04/2025 09/04/25 | For Sale | $749,000 | +52.2% | $333 / Sq Ft |
| 10/29/2014 10/29/14 | Sold | $492,000 | -10.4% | $219 / Sq Ft |
| 09/29/2014 09/29/14 | Pending | -- | -- | -- |
| 07/11/2014 07/11/14 | For Sale | $549,000 | -- | $244 / Sq Ft |
Purchase History
| Date | Type | Sale Price | Title Company |
|---|---|---|---|
| Deed | $492,000 | -- | |
| Deed | $492,000 | -- |
Mortgage History
| Date | Status | Loan Amount | Loan Type |
|---|---|---|---|
| Open | $393,600 | New Conventional | |
| Closed | $393,600 | New Conventional |
Source: SmartMLS
MLS Number: 24124963
APN: NORW-000005-000007-000003
- 10 Eric Ct
- 110 William St
- 26 Hiawatha Lane Extension
- 4 Robert Ln
- 360 Westport Ave Unit 10
- 14 Strathmore Ln
- 28 County St
- 15 Renzulli Rd
- 8 Rolling Ln
- 18 Jenny Jenks Rd
- 324 Strawberry Hill Ave Unit B208
- 5 Caesar St
- 72 Walter Ave
- 1 Wolfpit Ave Unit 12
- 6 Lyncrest Dr
- 230 Saugatuck Ave Unit 6
- 13 Hills Ln
- 26 Treadwell Ave
- 52 Hills Ln
- 2 Clearview Ave
- 17 Kingsbury Rd
- 4 Robert Ln
- 8 Norden Place
- 324 Strawberry Hill Ave Unit B102
- 10 Willard Rd
- 10 Willard Rd Unit 349
- 36 Treadwell Ave Unit 2
- 100 Wolfpit Ave Unit 2
- 4 Hills Ln Unit 4
- 41 Wolfpit Ave
- 597 Westport Ave
- 107 Saugatuck Ave Unit A
- 10 Norden Place Unit 338
- 10 Norden Place Unit 327
- 17 Ferry Ln
- 26 Macintosh Rd
- 29 Saddle Rd
- 7 Margaret St Unit 2
- 60 Melbourne Rd Extension Unit A
- 7 Triangle St Unit 1







