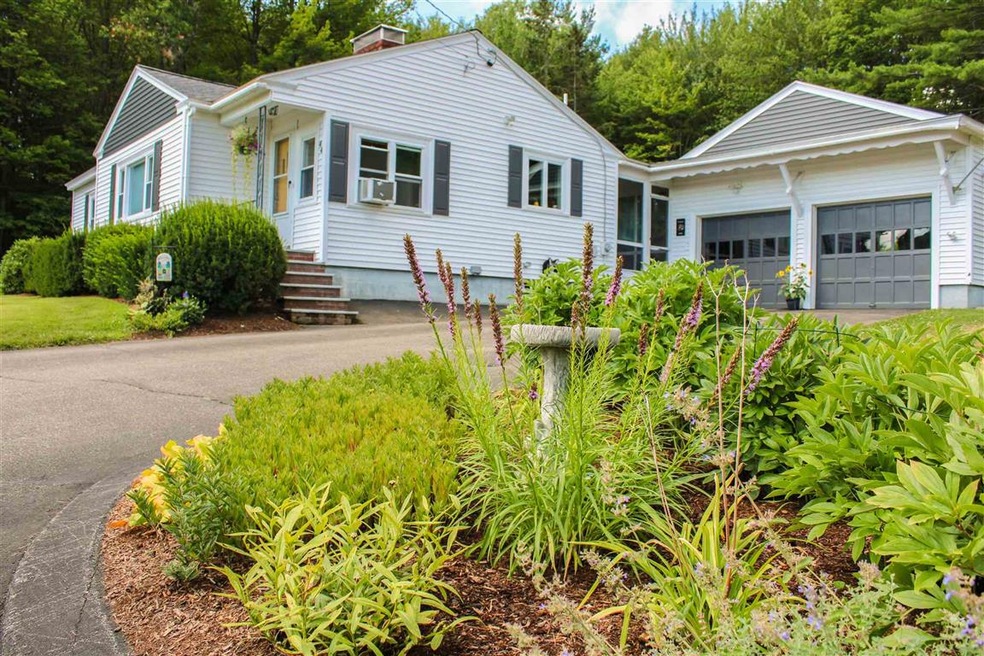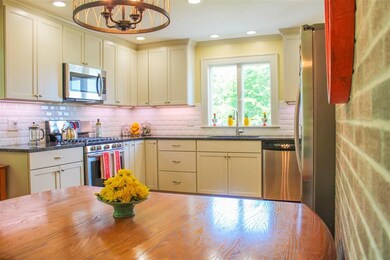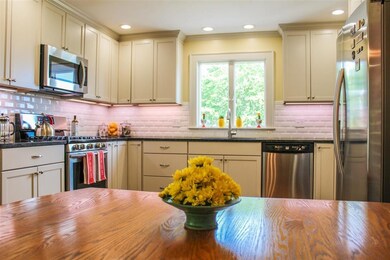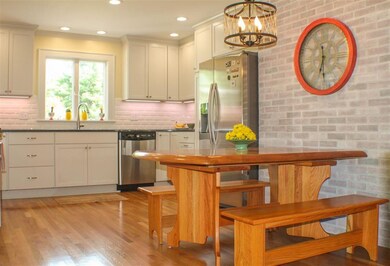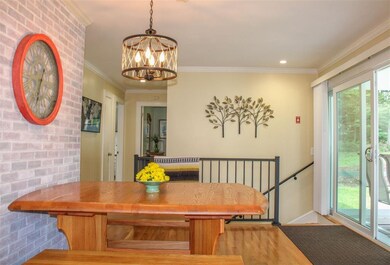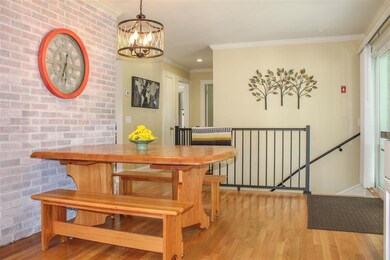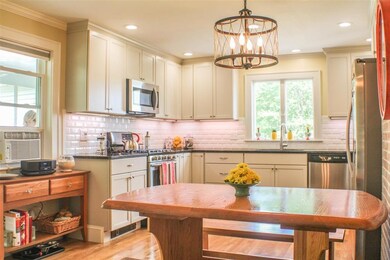
44 Ladd Hill Rd Belmont, NH 03220
Highlights
- Beach Access
- Multiple Fireplaces
- Wood Flooring
- Countryside Views
- Wooded Lot
- Corner Lot
About This Home
As of November 2020Single level living in the heart of the Lakes Region! Recently renovated from top to bottom to include gorgeous hardwood floors, whitewashed brick fireplace that spans from the unfinished basement to the open concept living room lending for an eye catching center piece as you enter the home! Chefs kitchen with coveted ceramic toned cabinets with crown molding spanning to the ceiling, lovely granite counter-tops and timeless white subway tile back-splash, recessed and under cabinet lighting. The oversized eat-in kitchen flows nicely into the screened porch overlooking the backyard and is an area you will undoubtedly spend countless hours. The lower level of this home is an untouched gem just waiting for you to finish off! Possibly a lovely den to enjoy the brick hearth in this space and maybe a home office and laundry room! The possibilities are endless! Detached 2 car garage with bonus storage in the attic area and an amazing level oversized lot wrap up the icing on this package! You get all of this plus a paved driveway and access to Belmont town beach on Lake Winnisquam just a few minute drive away!! And if you needed just ...one ...more...reason to love this property...it is also zoned Commercial so for those of you seeking a place to have your home business...this may be perfect for you too!
Last Agent to Sell the Property
Coldwell Banker Realty Nashua License #060778 Listed on: 10/13/2020

Home Details
Home Type
- Single Family
Est. Annual Taxes
- $4,142
Year Built
- Built in 1953
Lot Details
- 1.3 Acre Lot
- Landscaped
- Corner Lot
- Level Lot
- Wooded Lot
- Property is zoned COM
Parking
- 2 Car Detached Garage
- Parking Storage or Cabinetry
- Automatic Garage Door Opener
Home Design
- Concrete Foundation
- Wood Frame Construction
- Architectural Shingle Roof
- Vinyl Siding
Interior Spaces
- 1-Story Property
- Ceiling Fan
- Multiple Fireplaces
- Combination Kitchen and Dining Room
- Screened Porch
- Countryside Views
Kitchen
- Gas Range
- Microwave
- Dishwasher
Flooring
- Wood
- Tile
Bedrooms and Bathrooms
- 2 Bedrooms
- 1 Full Bathroom
Laundry
- Dryer
- Washer
Basement
- Basement Fills Entire Space Under The House
- Connecting Stairway
- Interior Basement Entry
- Laundry in Basement
Outdoor Features
- Beach Access
- Water Access
- Municipal Residents Have Water Access Only
- Shed
Schools
- Belmont Elementary School
- Belmont Middle School
- Belmont High School
Utilities
- Baseboard Heating
- Hot Water Heating System
- Heating System Uses Oil
- 100 Amp Service
- Propane
- Drilled Well
- Septic Tank
- Private Sewer
- High Speed Internet
- Cable TV Available
Listing and Financial Details
- Tax Lot 083
Ownership History
Purchase Details
Home Financials for this Owner
Home Financials are based on the most recent Mortgage that was taken out on this home.Purchase Details
Purchase Details
Purchase Details
Home Financials for this Owner
Home Financials are based on the most recent Mortgage that was taken out on this home.Similar Homes in Belmont, NH
Home Values in the Area
Average Home Value in this Area
Purchase History
| Date | Type | Sale Price | Title Company |
|---|---|---|---|
| Warranty Deed | $272,000 | None Available | |
| Foreclosure Deed | $92,000 | -- | |
| Warranty Deed | -- | -- | |
| Warranty Deed | $185,900 | -- |
Mortgage History
| Date | Status | Loan Amount | Loan Type |
|---|---|---|---|
| Open | $10,365 | FHA | |
| Open | $267,073 | FHA | |
| Previous Owner | $77,000 | Credit Line Revolving | |
| Previous Owner | $136,000 | No Value Available |
Property History
| Date | Event | Price | Change | Sq Ft Price |
|---|---|---|---|---|
| 11/19/2020 11/19/20 | Sold | $272,000 | +1.1% | $246 / Sq Ft |
| 10/18/2020 10/18/20 | Pending | -- | -- | -- |
| 10/13/2020 10/13/20 | For Sale | $269,000 | +144.5% | $243 / Sq Ft |
| 10/28/2015 10/28/15 | Sold | $110,000 | -11.6% | $99 / Sq Ft |
| 10/02/2015 10/02/15 | Pending | -- | -- | -- |
| 09/22/2015 09/22/15 | For Sale | $124,500 | -- | $112 / Sq Ft |
Tax History Compared to Growth
Tax History
| Year | Tax Paid | Tax Assessment Tax Assessment Total Assessment is a certain percentage of the fair market value that is determined by local assessors to be the total taxable value of land and additions on the property. | Land | Improvement |
|---|---|---|---|---|
| 2024 | $5,164 | $328,100 | $81,500 | $246,600 |
| 2023 | $5,030 | $287,900 | $61,200 | $226,700 |
| 2022 | $4,927 | $257,800 | $53,000 | $204,800 |
| 2021 | $4,417 | $165,600 | $39,400 | $126,200 |
| 2020 | $4,196 | $165,600 | $39,400 | $126,200 |
| 2019 | $4,142 | $165,600 | $39,400 | $126,200 |
| 2017 | $4,010 | $136,100 | $38,500 | $97,600 |
| 2016 | $3,869 | $134,200 | $38,500 | $95,700 |
| 2015 | $3,794 | $134,200 | $38,500 | $95,700 |
| 2014 | $3,711 | $134,200 | $38,500 | $95,700 |
| 2013 | $4,255 | $189,600 | $75,900 | $113,700 |
Agents Affiliated with this Home
-
H
Seller's Agent in 2020
Heather Thompson-McAfee
Coldwell Banker Realty Nashua
(603) 254-6751
2 in this area
9 Total Sales
-

Buyer's Agent in 2020
Sue Ippolito
Coldwell Banker Realty Gilford NH
(603) 455-7437
6 in this area
57 Total Sales
-

Seller's Agent in 2015
Sally Cormier
BHHS Verani Belmont
(603) 455-6813
3 in this area
25 Total Sales
-
C
Buyer's Agent in 2015
Cori Hooker
Coldwell Banker Realty Center Harbor NH
Map
Source: PrimeMLS
MLS Number: 4833839
APN: BLMT-000201-000083
