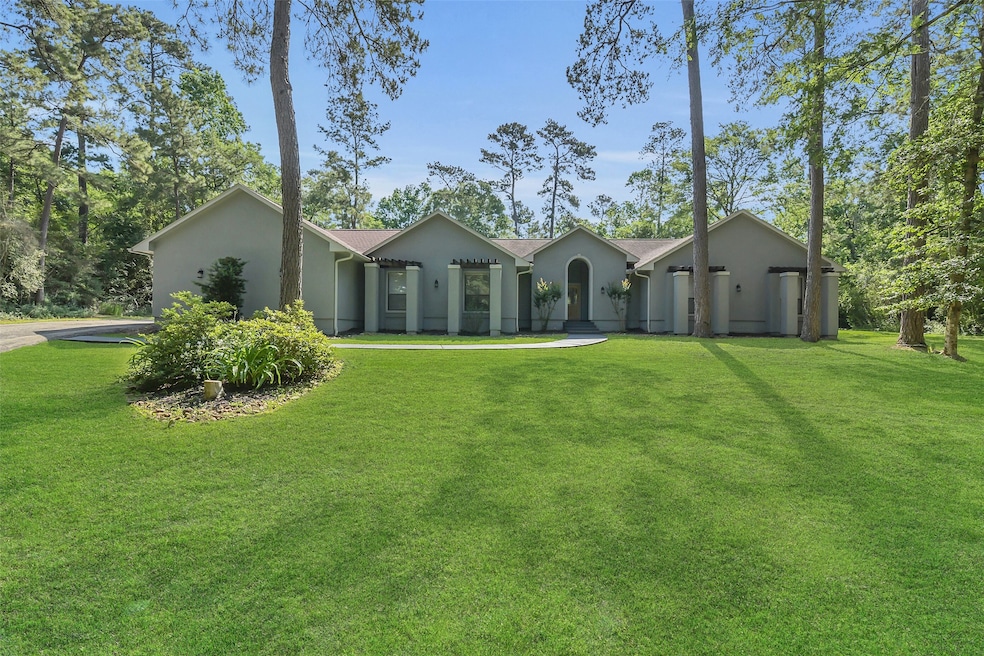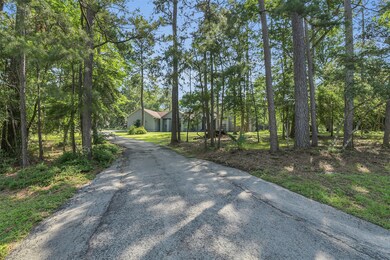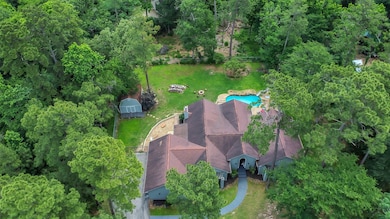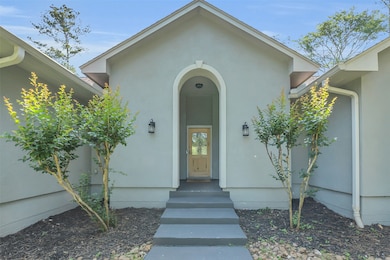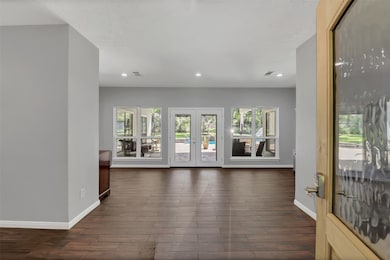44 Lake Forest Cir Conroe, TX 77384
Woodlands NeighborhoodEstimated payment $4,668/month
Highlights
- Heated In Ground Pool
- 1.6 Acre Lot
- Deck
- Bush Elementary School Rated A
- Clubhouse
- Wooded Lot
About This Home
Motivated Sellers. Beautiful 1 story 4 bedroom, 2 full and 1 half baths on 1.6 acres nestled in the woods for privacy. Fantastic spacious kitchen with tons of cabinet & counter space for the gourmet cook, complete with large island & breakfast bar & huge walk-in pantry! Breakfast nook. Living room with cozy fireplace & large windows for tons of light & views to the scenic back yard. Half bathroom off kitchen. Extra room for gaming or office. Mud room with built-ins. Laundry room off main hallway. Comfy primary bedroom with huge his & her closets. Primary bath offers soaking tub, extra size shower & dual vanities. Additional bedrooms are nice size. Guest bathroom with double sinks. 3 car garage. Storage shed in back yard. Massive covered back patio for entertaining with outdoor kitchen. Enjoy the sparking pool & fire pit! Some areas in home are ADA compatible. Additional land beyond fenced yard. Septic tanks pumped 5/8/25. A must see!
Open House Schedule
-
Friday, September 19, 202511:00 am to 2:00 pm9/19/2025 11:00:00 AM +00:009/19/2025 2:00:00 PM +00:00Public open house on 9/19/2025 from 11:00 - 2:00 pm. Come see this beautiful one story with a pool on 1.6 +/- acres. Drinks and cookies will be provided.Add to Calendar
Home Details
Home Type
- Single Family
Est. Annual Taxes
- $10,005
Year Built
- Built in 1997
Lot Details
- 1.6 Acre Lot
- Back Yard Fenced
- Cleared Lot
- Wooded Lot
HOA Fees
- $25 Monthly HOA Fees
Parking
- 3 Car Attached Garage
Home Design
- Mediterranean Architecture
- Slab Foundation
- Composition Roof
- Wood Siding
- Stucco
Interior Spaces
- 3,169 Sq Ft Home
- 1-Story Property
- High Ceiling
- Ceiling Fan
- Gas Fireplace
- Mud Room
- Formal Entry
- Family Room Off Kitchen
- Living Room
- Home Office
- Utility Room
- Fire and Smoke Detector
Kitchen
- Breakfast Room
- Breakfast Bar
- Walk-In Pantry
- Electric Oven
- Electric Cooktop
- Microwave
- Dishwasher
- Kitchen Island
- Granite Countertops
- Disposal
Flooring
- Carpet
- Tile
Bedrooms and Bathrooms
- 4 Bedrooms
- En-Suite Primary Bedroom
- Double Vanity
- Soaking Tub
- Separate Shower
Laundry
- Laundry Room
- Washer and Gas Dryer Hookup
Pool
- Heated In Ground Pool
- Gunite Pool
Outdoor Features
- Deck
- Covered Patio or Porch
- Outdoor Kitchen
- Shed
Schools
- Bush Elementary School
- Mccullough Junior High School
- The Woodlands High School
Utilities
- Central Heating and Cooling System
- Well
- Aerobic Septic System
Listing and Financial Details
- Exclusions: JuiceBox charger, Sauna
Community Details
Overview
- Association fees include clubhouse, common areas
- Goodwin & Co. Management Association, Phone Number (281) 706-8952
- Lake Creek Forest 01 Subdivision
Amenities
- Clubhouse
Recreation
- Tennis Courts
- Community Basketball Court
- Community Playground
Map
Home Values in the Area
Average Home Value in this Area
Tax History
| Year | Tax Paid | Tax Assessment Tax Assessment Total Assessment is a certain percentage of the fair market value that is determined by local assessors to be the total taxable value of land and additions on the property. | Land | Improvement |
|---|---|---|---|---|
| 2025 | $8,372 | $673,135 | $213,920 | $459,215 |
| 2024 | $8,372 | $631,451 | $213,920 | $417,531 |
| 2023 | $5,738 | $513,880 | $213,920 | $395,790 |
| 2022 | $7,157 | $467,160 | $213,920 | $347,660 |
| 2021 | $7,852 | $424,690 | $112,000 | $331,670 |
| 2020 | $7,483 | $386,080 | $112,000 | $283,080 |
| 2019 | $7,070 | $350,980 | $36,000 | $314,980 |
| 2018 | $6,375 | $350,980 | $36,000 | $314,980 |
| 2017 | $7,165 | $357,920 | $36,000 | $321,920 |
| 2016 | $7,165 | $357,920 | $36,000 | $321,920 |
| 2015 | $5,734 | $326,110 | $36,000 | $321,920 |
| 2014 | $5,734 | $292,330 | $36,000 | $256,330 |
Property History
| Date | Event | Price | Change | Sq Ft Price |
|---|---|---|---|---|
| 09/14/2025 09/14/25 | Price Changed | $715,000 | -4.5% | $226 / Sq Ft |
| 08/25/2025 08/25/25 | For Sale | $749,000 | 0.0% | $236 / Sq Ft |
| 08/13/2025 08/13/25 | Pending | -- | -- | -- |
| 07/17/2025 07/17/25 | Price Changed | $749,000 | -3.4% | $236 / Sq Ft |
| 05/24/2025 05/24/25 | Price Changed | $775,000 | -3.0% | $245 / Sq Ft |
| 05/10/2025 05/10/25 | For Sale | $799,000 | +18.4% | $252 / Sq Ft |
| 09/28/2023 09/28/23 | Sold | -- | -- | -- |
| 08/15/2023 08/15/23 | Pending | -- | -- | -- |
| 08/04/2023 08/04/23 | Price Changed | $675,000 | -2.2% | $213 / Sq Ft |
| 07/18/2023 07/18/23 | Price Changed | $690,000 | -0.7% | $218 / Sq Ft |
| 06/22/2023 06/22/23 | Price Changed | $695,000 | -0.7% | $219 / Sq Ft |
| 06/07/2023 06/07/23 | Price Changed | $699,900 | -1.4% | $221 / Sq Ft |
| 05/22/2023 05/22/23 | Price Changed | $709,900 | -0.7% | $224 / Sq Ft |
| 05/16/2023 05/16/23 | Price Changed | $715,000 | -1.4% | $226 / Sq Ft |
| 05/05/2023 05/05/23 | For Sale | $725,000 | -- | $229 / Sq Ft |
Purchase History
| Date | Type | Sale Price | Title Company |
|---|---|---|---|
| Deed | -- | Great American Title Company | |
| Warranty Deed | -- | Stewart Title Houston Div | |
| Warranty Deed | -- | None Available | |
| Quit Claim Deed | -- | Texas American Title Company | |
| Warranty Deed | -- | -- |
Mortgage History
| Date | Status | Loan Amount | Loan Type |
|---|---|---|---|
| Open | $657,026 | VA | |
| Closed | $657,000 | VA | |
| Previous Owner | $142,215 | Credit Line Revolving | |
| Previous Owner | $252,000 | New Conventional | |
| Previous Owner | $262,654 | FHA | |
| Previous Owner | $149,700 | No Value Available | |
| Previous Owner | $9,750 | No Value Available |
Source: Houston Association of REALTORS®
MLS Number: 70195964
APN: 6613-00-30700
- 15 W Lake Forest Ct
- 28 Stony Creek Dr
- 14265 Wonder Lake Ln
- 8 Wind River Ct
- 10441 Great Basin Ln
- 10428 Great Basin Ln
- 14303 Garden Creek Ct
- 10420 Great Basin Ln
- 10213 Shore Acres Ln
- 2 Lake Forest Dr
- 4 Lake Forest Dr
- 14238 Black Canyon Ln
- 110 Cadence Ct
- 14218 Black Canyon Ln
- 227 Capriccio Ln
- 5 Timber Ln
- 14380 Zion Gate Crossing
- 14388 Zion Gate Crossing
- 238 Capriccio Ln
- 13760 Rising Sun Ln
- 14213 Wonder Lake Ln
- 14111 Lake Lodge Dr
- 14223 Volcano Perch Dr
- 14131 Lake Lodge Dr
- 13760 Rising Sun Ln
- 14226 Lake Lodge Dr
- 14006 Juniper Point Ln
- 14006 Juniper Pt Ln
- 14381 Whitetop Peak Ct
- 14134 Aspen Woods Ct
- 14141 Isle Royal Ln
- 13305 Big Sky Ct
- 14273 Lake Lodge Dr
- 13344 Bear Creek Ct
- 13917 Payette Arbor Ct
- 13919 Leigh Lake Ln
- 13854 Rock Island Trail
- 14105 Redwood Forest Trail
- 13872 Rock Island Trail
- 15715 Old Conroe Rd
