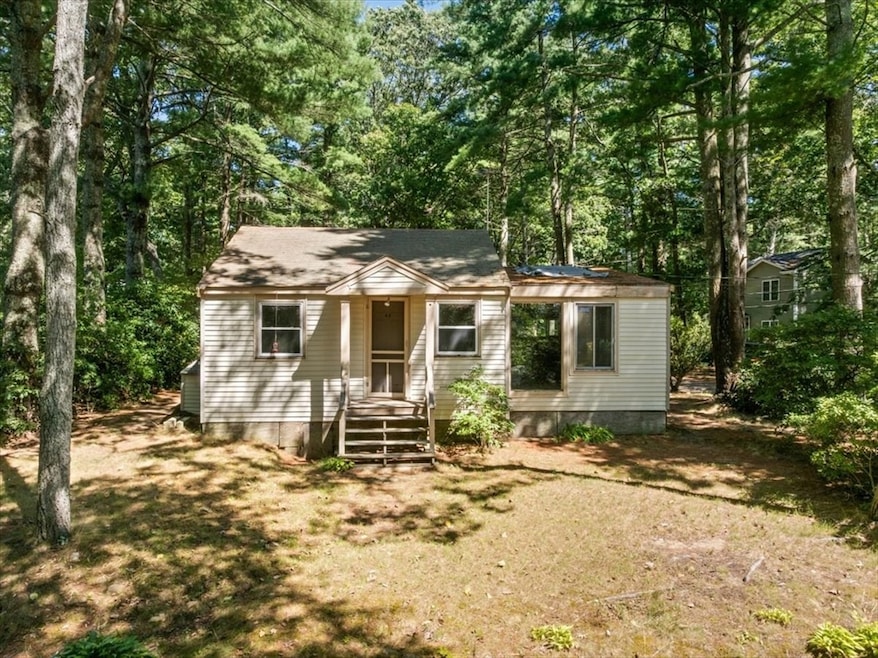
44 Lake Shore Dr Middleboro, MA 02346
Estimated payment $1,945/month
Highlights
- Hot Property
- Community Stables
- Deck
- Golf Course Community
- Pond View
- Vaulted Ceiling
About This Home
Nestled at 44 Lake Shore Dr, Middleboro, MA, this single-family residence offers a compelling investment opportunity for those with a vision for transformation. This property, located in Plymouth County, presents an exciting prospect for handy homeowners and astute investors alike. The living room, defined by its welcoming open floor plan and complemented by a striking vaulted ceiling, offers a unique space for relaxation and creative design. Imagine the possibilities of personalizing this area to reflect your individual style and preferences. The kitchen, enhanced by a skylight that bathes the space in natural illumination, awaits your inspired touch. Envision crafting culinary delights in this bright and airy environment, making it the true heart of the home. With a lot area of 7352 square feet, and town water, the property also features a deck and a shed, enhancing the appeal of the location. The home has a brand-new hot water heater and stove. Home is being sold As-is.
Home Details
Home Type
- Single Family
Est. Annual Taxes
- $3,934
Year Built
- Built in 1952
Lot Details
- 7,352 Sq Ft Lot
- Property fronts a private road
- Private Streets
- Corner Lot
- Level Lot
- Cleared Lot
Home Design
- Bungalow
- Frame Construction
- Shingle Roof
Interior Spaces
- 618 Sq Ft Home
- Vaulted Ceiling
- Ceiling Fan
- Window Screens
- Pond Views
- Range
Flooring
- Wood
- Vinyl
Bedrooms and Bathrooms
- 2 Bedrooms
- Primary Bedroom on Main
- 1 Full Bathroom
- Bathtub with Shower
Laundry
- Laundry on main level
- Washer Hookup
Basement
- Dirt Floor
- Crawl Space
Parking
- 4 Car Parking Spaces
- Unpaved Parking
- Open Parking
- Off-Street Parking
Outdoor Features
- Deck
- Outdoor Storage
Location
- Property is near schools
Utilities
- No Cooling
- Forced Air Heating System
- 1 Heating Zone
- Heating System Uses Propane
- 100 Amp Service
- Electric Water Heater
- Private Sewer
Listing and Financial Details
- Assessor Parcel Number M:00035 L:5885 U:0000,3552500
Community Details
Overview
- No Home Owners Association
Recreation
- Golf Course Community
- Community Stables
- Bike Trail
Map
Home Values in the Area
Average Home Value in this Area
Tax History
| Year | Tax Paid | Tax Assessment Tax Assessment Total Assessment is a certain percentage of the fair market value that is determined by local assessors to be the total taxable value of land and additions on the property. | Land | Improvement |
|---|---|---|---|---|
| 2025 | $3,934 | $293,400 | $123,200 | $170,200 |
| 2024 | $3,136 | $231,600 | $132,000 | $99,600 |
| 2023 | $3,512 | $246,600 | $154,000 | $92,600 |
| 2022 | $3,053 | $198,500 | $114,800 | $83,700 |
| 2021 | $3,003 | $184,600 | $100,700 | $83,900 |
| 2020 | $2,839 | $178,800 | $100,700 | $78,100 |
| 2019 | $2,624 | $169,500 | $100,700 | $68,800 |
| 2018 | $2,469 | $158,300 | $100,700 | $57,600 |
| 2017 | $2,370 | $150,300 | $96,900 | $53,400 |
| 2016 | $2,326 | $146,100 | $89,100 | $57,000 |
| 2015 | $2,258 | $143,100 | $89,100 | $54,000 |
Property History
| Date | Event | Price | Change | Sq Ft Price |
|---|---|---|---|---|
| 09/02/2025 09/02/25 | For Sale | $299,000 | -- | $484 / Sq Ft |
Purchase History
| Date | Type | Sale Price | Title Company |
|---|---|---|---|
| Quit Claim Deed | -- | -- |
Mortgage History
| Date | Status | Loan Amount | Loan Type |
|---|---|---|---|
| Previous Owner | $108,000 | No Value Available |
Similar Homes in the area
Source: MLS Property Information Network (MLS PIN)
MLS Number: 73424182
APN: MIDD-000035-005885
- 796 Plymouth St
- 6 Bryant Cir
- 912 Plymouth St
- Lot1 Elk Run Dr
- 112 Rocky Meadow St
- 162 Plympton St
- 6 Rocky Meadow St
- 37 Katrina Rd
- 133 Rocky Meadow St
- 1 Santana Way Unit 1
- 58 Chadderton Way
- 9 Terrace Way
- 44 Prospect Rd
- 102 Saddleworth Way
- 52 Saddleworth Way
- Lot 3 Margot Rose Cir
- 18 Murdock St
- 141 Tispaquin St
- 140 Tispaquin St
- 9 Murdock St
- 684 Plymouth St Unit 2
- 145 Plymouth St
- 50 Pleasant Street - Short Term Unit 1
- 67 Main St Unit D
- 31 E Main St
- 10 Glacier Path Unit 10
- 237 N Main St Unit 1
- 13 Glacier Path Unit 13
- 12 Glacier Path Unit 12
- 14 Glacier Path Unit 14
- 15 Glacier Path Unit 15
- 6 Glacier Path Unit 6
- 10 Barrows St Unit 1
- 16 Barrows St Unit 1
- 19 Wareham St Unit 4
- 46 Peirce St Unit 1
- 93 Peirce St Unit 2
- 10 Webster St Unit 2
- 14 Forest St Unit 1
- 16 Forest St Unit 2






