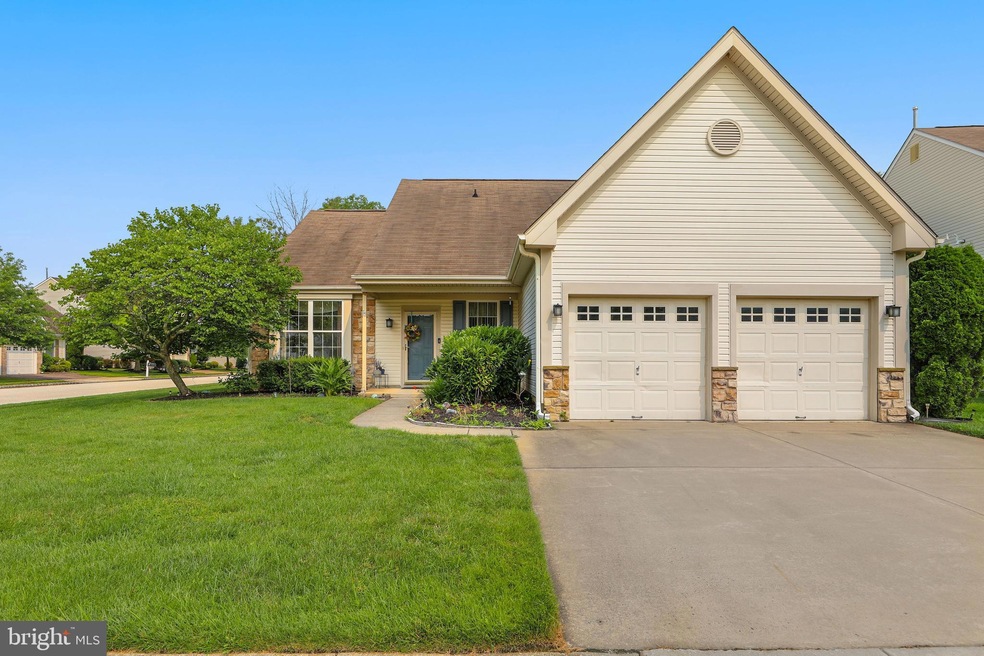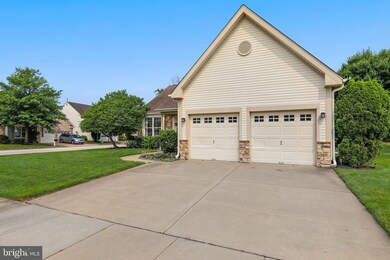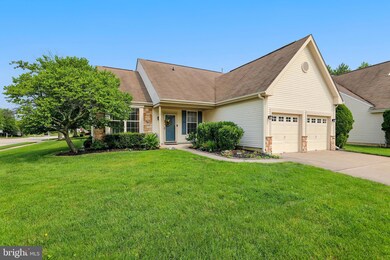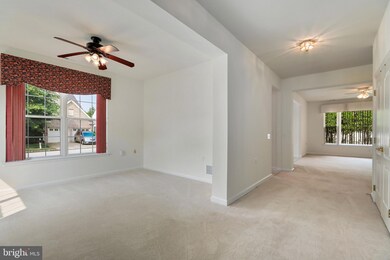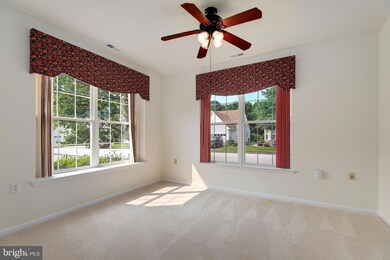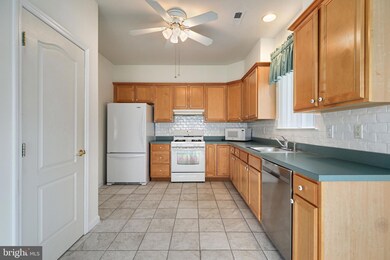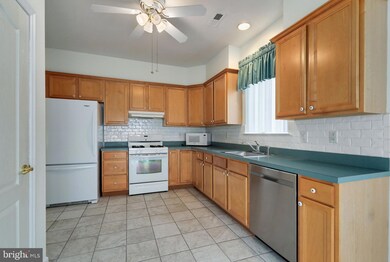
44 Larkspur Dr Marlton, NJ 08053
Estimated Value: $458,851 - $522,000
Highlights
- Fitness Center
- Open Floorplan
- Rambler Architecture
- Senior Living
- Clubhouse
- Corner Lot
About This Home
As of August 2023Opportunity is knocking! Love the easy, comfortable lifestyle of one floor living with this 2-bedroom 2 bath home on a nice corner lot and located in a quiet cul de sac. The location certainly offers a peaceful environment. This charming home welcomes you from the front porch straight on through to the backyard patio. The rooms flow from one to another to create the perfect space for day-to-day living. You will really enjoy the formal living room as it provides ample space for entertaining all of your family and friends. The kitchen is well designed with an abundance of cabinets and countertops. There is a pantry, newer refrigerator, dishwasher, microwave and range. The inviting breakfast nook offers sliding doors to the rear patio which provides a lovely place to enjoy meals. Relax and unwind in the spacious great room. The primary bedroom offers comfort and convenience with a well-appointed walk-in closet and a private bathroom. Additional features of the private bathroom include two vanities, a shower and a large garden tub. The second bedroom is perfect for all of your guests along with the hall full bathroom. The laundry room is conveniently located next to the 2 car garage. This home has a sprinkler system that keep the flowers watered and the grass green. Village Greenes is a very active 55+ community and has a wonderful clubhouse, in ground pool, tennis courts and pickle ball courts fitness center, billiards room and so much more! There are so many activities for you to enjoy. So, sit back, relax and enjoy the good life!
Last Agent to Sell the Property
Century 21 Alliance-Medford Listed on: 07/18/2023

Home Details
Home Type
- Single Family
Est. Annual Taxes
- $7,825
Year Built
- Built in 2002
Lot Details
- 6,098 Sq Ft Lot
- Corner Lot
- Sprinkler System
- Back and Front Yard
- Property is in excellent condition
- Property is zoned SEN1
HOA Fees
- $165 Monthly HOA Fees
Parking
- 2 Car Attached Garage
- Front Facing Garage
- Driveway
Home Design
- Rambler Architecture
- Shingle Roof
- Vinyl Siding
- Concrete Perimeter Foundation
Interior Spaces
- 1,648 Sq Ft Home
- Property has 1 Level
- Open Floorplan
- Ceiling height of 9 feet or more
- Family Room Off Kitchen
- Combination Kitchen and Dining Room
- Fire Sprinkler System
Kitchen
- Breakfast Area or Nook
- Self-Cleaning Oven
- Built-In Range
- Built-In Microwave
- Dishwasher
- Disposal
Flooring
- Wall to Wall Carpet
- Tile or Brick
- Vinyl
Bedrooms and Bathrooms
- 2 Main Level Bedrooms
- Walk-In Closet
- 2 Full Bathrooms
- Bathtub with Shower
- Walk-in Shower
Laundry
- Laundry on main level
- Dryer
- Washer
Outdoor Features
- Patio
- Exterior Lighting
Utilities
- Forced Air Heating and Cooling System
- 100 Amp Service
- Natural Gas Water Heater
- Cable TV Available
Listing and Financial Details
- Tax Lot 00062
- Assessor Parcel Number 13-00015 03-00062
Community Details
Overview
- Senior Living
- Association fees include common area maintenance, lawn maintenance, snow removal, trash, management, recreation facility, pool(s), health club
- Senior Community | Residents must be 55 or older
- Village Greenes Community Assoc Inc HOA
- Village Greenes Subdivision, Giverny Floorplan
Amenities
- Clubhouse
- Game Room
- Billiard Room
- Meeting Room
- Recreation Room
Recreation
- Fitness Center
- Community Pool
Ownership History
Purchase Details
Home Financials for this Owner
Home Financials are based on the most recent Mortgage that was taken out on this home.Purchase Details
Purchase Details
Purchase Details
Similar Homes in the area
Home Values in the Area
Average Home Value in this Area
Purchase History
| Date | Buyer | Sale Price | Title Company |
|---|---|---|---|
| Landrum Fredrick L | $380,000 | Infinity Title | |
| Shorter Patricia A | -- | None Available | |
| Shorter Donald A | $203,500 | -- | |
| Gonnella Mary | $183,000 | Congress Title Corp |
Mortgage History
| Date | Status | Borrower | Loan Amount |
|---|---|---|---|
| Open | Landrum Fredrick L | $303,750 |
Property History
| Date | Event | Price | Change | Sq Ft Price |
|---|---|---|---|---|
| 08/31/2023 08/31/23 | Sold | $380,000 | -5.0% | $231 / Sq Ft |
| 07/28/2023 07/28/23 | Pending | -- | -- | -- |
| 07/18/2023 07/18/23 | For Sale | $399,900 | -- | $243 / Sq Ft |
Tax History Compared to Growth
Tax History
| Year | Tax Paid | Tax Assessment Tax Assessment Total Assessment is a certain percentage of the fair market value that is determined by local assessors to be the total taxable value of land and additions on the property. | Land | Improvement |
|---|---|---|---|---|
| 2024 | $8,193 | $255,000 | $100,000 | $155,000 |
| 2023 | $8,193 | $255,000 | $100,000 | $155,000 |
| 2022 | $7,826 | $255,000 | $100,000 | $155,000 |
| 2021 | $6,661 | $255,000 | $100,000 | $155,000 |
| 2020 | $7,543 | $255,000 | $100,000 | $155,000 |
| 2019 | $7,482 | $255,000 | $100,000 | $155,000 |
| 2018 | $7,377 | $255,000 | $100,000 | $155,000 |
| 2017 | $7,040 | $255,000 | $100,000 | $155,000 |
| 2016 | $6,862 | $255,000 | $100,000 | $155,000 |
| 2015 | $6,737 | $255,000 | $100,000 | $155,000 |
| 2014 | $6,538 | $255,000 | $100,000 | $155,000 |
Agents Affiliated with this Home
-
Margaret Willwerth

Seller's Agent in 2023
Margaret Willwerth
Century 21 Alliance-Medford
(856) 261-1798
7 in this area
109 Total Sales
-
Linda Ralls

Buyer's Agent in 2023
Linda Ralls
Keller Williams Realty - Moorestown
(609) 680-7074
4 in this area
80 Total Sales
Map
Source: Bright MLS
MLS Number: NJBL2049308
APN: 13-00015-03-00062
- 130 Lowell Dr
- 10 Daisy Ct
- 14 Poinsettia Ln
- 24 Huxley Cir
- 5304 Baltimore Dr Unit 5304
- 11 Weaver Dr
- 32 Carrington Way
- 1208 Delancey Way Unit 1208
- 1203 Delancey Way
- 2602 Delancey Way Unit 2602
- 53 Lowell Dr
- 2002 Delancey Way Unit 2002
- 156 Crown Prince Dr
- 21 Carrington Way
- 23 Marsham Dr
- 17 Alcott Way
- 14 Alcott Way
- 17 Charlotte Ct
- 89 Isabelle Ct
- 100 Fox Hill Dr
