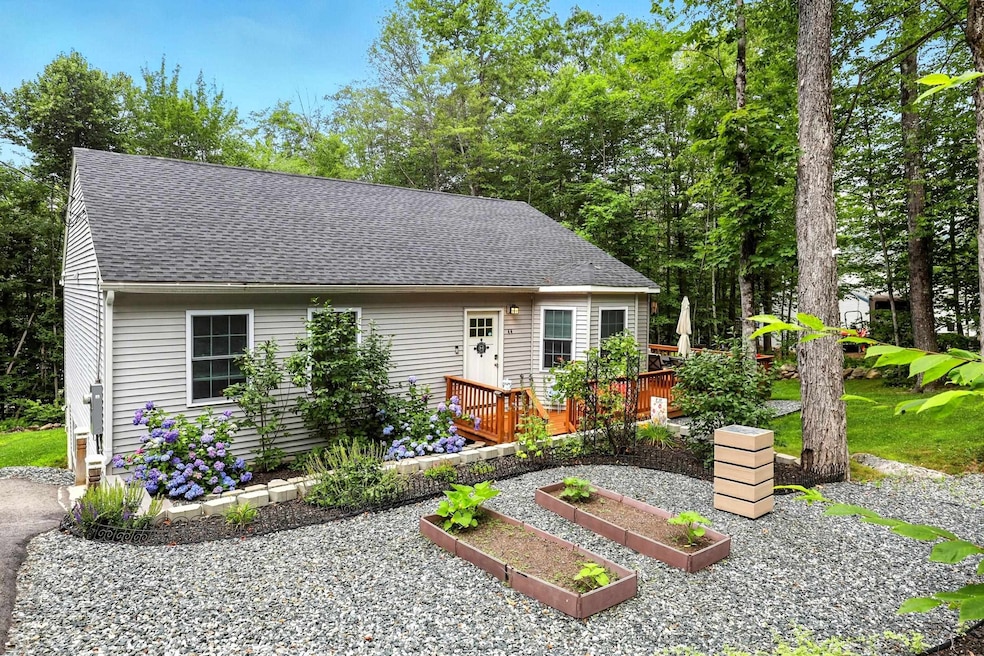
Highlights
- Community Beach Access
- Community Boat Launch
- Lake, Pond or Stream
- Water Access
- Deck
- Den
About This Home
As of August 2025Charming 2-Bedroom Ranch with Signature Craftsmanship and Multiple Decks. Step into serene living in this beautifully updated ranch, where custom details and water access blend for a storybook escape.
Nestled in the tranquil Alton Shores Association, this adorable 2-bedroom, 2-bath home is a blend of character and function. Vaulted custom wood ceilings soar overhead, casting a warm glow over the open living area, while custom oak cabinets in the kitchen blend timeless beauty with everyday practicality. The primary suite is a peaceful retreat—complete with its own bath featuring a deep soaking tub, beckoning relaxation after a day by the water. Both bedrooms enjoy gentle breezes and plenty of sunshine.
This home is an ideal fit for buyers seeking a low-maintenance primary home with a vacation feel or the perfect getaway. Schedule your showing today!
Last Agent to Sell the Property
The Mullen Realty Group, LLC License #072590 Listed on: 07/21/2025
Home Details
Home Type
- Single Family
Est. Annual Taxes
- $3,441
Year Built
- Built in 2019
Lot Details
- 0.28 Acre Lot
- Property fronts a private road
- Sloped Lot
- Property is zoned RU-RUR
Home Design
- Concrete Foundation
- Wood Frame Construction
Interior Spaces
- Property has 1 Level
- Woodwork
- Living Room
- Combination Kitchen and Dining Room
- Den
Kitchen
- Gas Range
- Dishwasher
Flooring
- Laminate
- Tile
Bedrooms and Bathrooms
- 2 Bedrooms
- En-Suite Bathroom
- 2 Full Bathrooms
- Soaking Tub
Basement
- Basement Fills Entire Space Under The House
- Interior Basement Entry
Parking
- Driveway
- Paved Parking
Outdoor Features
- Water Access
- Lake, Pond or Stream
- Deck
Schools
- Alton Central Elementary And Middle School
- Prospect Mountain High School
Utilities
- Forced Air Heating System
- Private Water Source
- Drilled Well
- Septic Tank
- Leach Field
- Cable TV Available
Community Details
- Community Boat Launch
- Community Beach Access
Listing and Financial Details
- Tax Lot 35
- Assessor Parcel Number 72
Ownership History
Purchase Details
Home Financials for this Owner
Home Financials are based on the most recent Mortgage that was taken out on this home.Purchase Details
Purchase Details
Similar Homes in the area
Home Values in the Area
Average Home Value in this Area
Purchase History
| Date | Type | Sale Price | Title Company |
|---|---|---|---|
| Warranty Deed | $213,000 | None Available | |
| Warranty Deed | $31,000 | -- | |
| Warranty Deed | $15,000 | -- |
Mortgage History
| Date | Status | Loan Amount | Loan Type |
|---|---|---|---|
| Open | $210,900 | Stand Alone Refi Refinance Of Original Loan | |
| Closed | $206,610 | New Conventional |
Property History
| Date | Event | Price | Change | Sq Ft Price |
|---|---|---|---|---|
| 08/29/2025 08/29/25 | Sold | $420,100 | -1.1% | $259 / Sq Ft |
| 08/09/2025 08/09/25 | Pending | -- | -- | -- |
| 07/21/2025 07/21/25 | For Sale | $424,900 | +99.5% | $262 / Sq Ft |
| 06/23/2020 06/23/20 | Sold | $213,000 | +2.9% | $155 / Sq Ft |
| 04/02/2020 04/02/20 | Pending | -- | -- | -- |
| 03/24/2020 03/24/20 | For Sale | $207,000 | -- | $150 / Sq Ft |
Tax History Compared to Growth
Tax History
| Year | Tax Paid | Tax Assessment Tax Assessment Total Assessment is a certain percentage of the fair market value that is determined by local assessors to be the total taxable value of land and additions on the property. | Land | Improvement |
|---|---|---|---|---|
| 2024 | $3,441 | $265,100 | $85,100 | $180,000 |
| 2022 | $3,014 | $265,100 | $85,100 | $180,000 |
| 2021 | $3,017 | $265,100 | $85,100 | $180,000 |
| 2020 | $3,209 | $230,000 | $48,100 | $181,900 |
| 2019 | $727 | $58,100 | $48,100 | $10,000 |
| 2018 | $118 | $8,400 | $8,400 | $0 |
| 2017 | $108 | $8,400 | $8,400 | $0 |
| 2016 | $108 | $7,600 | $7,600 | $0 |
| 2015 | $137 | $9,600 | $9,600 | $0 |
| 2014 | $157 | $11,300 | $11,300 | $0 |
| 2013 | $179 | $13,300 | $13,300 | $0 |
Agents Affiliated with this Home
-
Kate Andrewski

Seller's Agent in 2025
Kate Andrewski
The Mullen Realty Group, LLC
(603) 748-1534
2 in this area
63 Total Sales
-
Lylah Starkey

Buyer's Agent in 2025
Lylah Starkey
RE/MAX Home Connection
(603) 973-0465
2 in this area
53 Total Sales
-
David Countway
D
Seller's Agent in 2020
David Countway
Maxfield Real Estate/ Alton
(603) 875-3128
40 in this area
58 Total Sales
Map
Source: PrimeMLS
MLS Number: 5052558
APN: ALTN-000072-000000-000035
- 0 Larry Dr Unit 27 5043759
- Lot #64 Alton Shores Rd
- 19 Wendy Dr
- 63 Alton Shores Rd
- 0 Frohock Brook Rd Unit 5056800
- 72-3 Frohock Brook Rd
- 72-2 Frohock Brook Rd
- 72-1 Frohock Brook Rd
- 606 Alton Mountain Rd
- 30 Bly Ave
- 642 Alton Mountain Rd
- 20 Nutter Dr
- 183 Sunset Shore Dr
- 70/61-63 Sunset Shore Dr
- 21 Sedlari Way
- 356 Avery Hill Rd
- 435 & 437 Avery Hill Rd
- 90 Jesus Valley Rd
- 74 Jesus Valley Rd
- Lots 134-135 Wendy Dr






