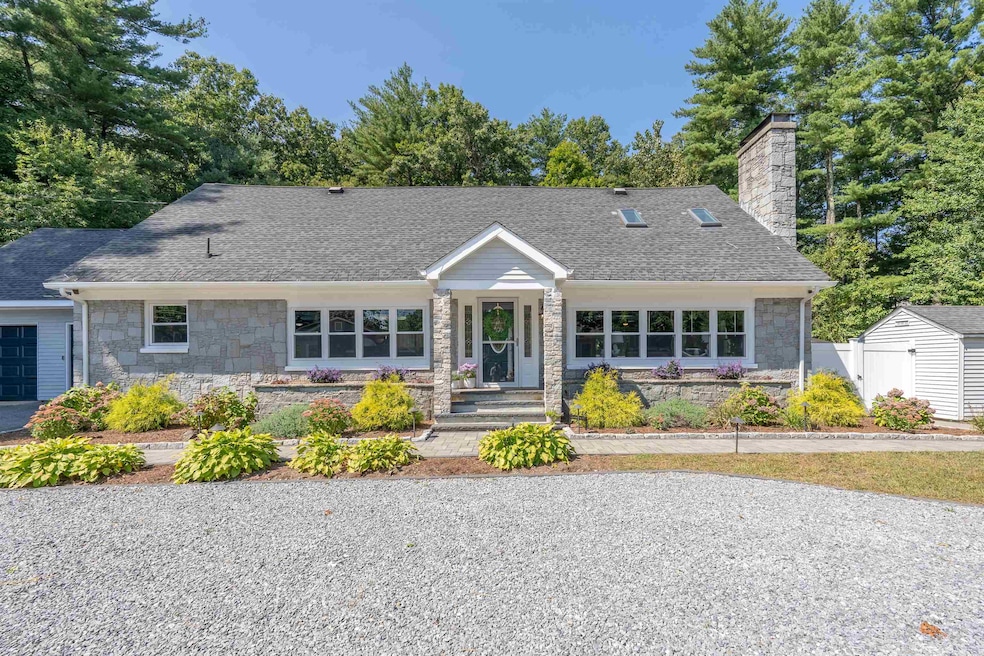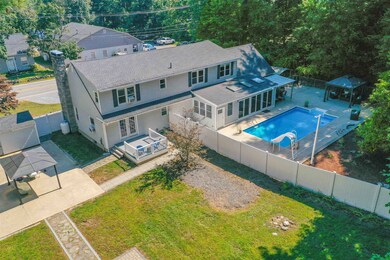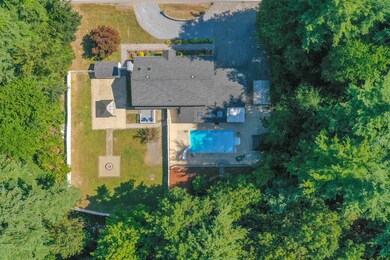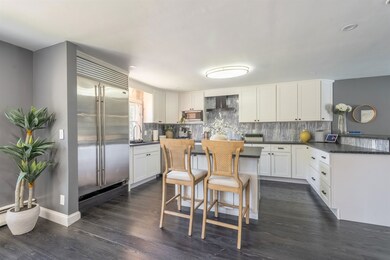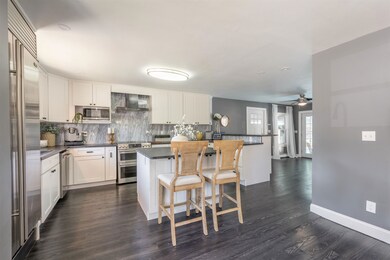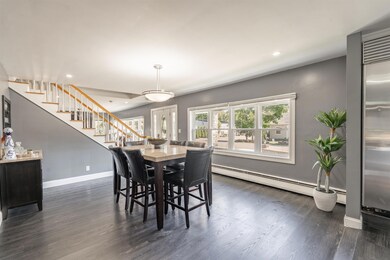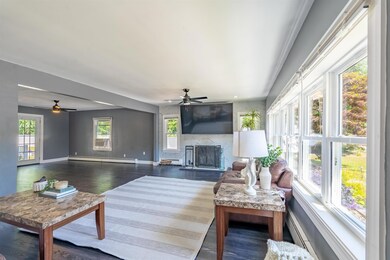
44 Lawrence Rd Salem, NH 03079
Salem Center NeighborhoodHighlights
- In Ground Pool
- Multiple Fireplaces
- Gazebo
- Cape Cod Architecture
- Wood Flooring
- Skylights
About This Home
As of February 2025OFFER DEADLINE - Wednesday at 10 am. Welcome to 44 Lawrence Rd! Step inside and be greeted by a beautifully updated kitchen with high-end appliances, sleek finishes, and an open floor plan that is perfect for family gatherings and entertaining. This home offers three bedrooms, three bathrooms, first floor laundry, and a newly finished full basement. The possibilities are endless! This home comes fully equipped with an 86 in flat screen tv, new windows, new doors, new flooring, new lighting, plenty of storage space, an attached garage, a fully fenced in yard with a fire pit, a detached shed with electricity, and the best part – a stunning breezeway leading to a backyard oasis that features an in-ground pool and outdoor kitchen with a built-in grill and bar area! This charming cape is not just a house; it's a lifestyle upgrade! Move right in and make 44 Lawrence Rd your new home!
Last Agent to Sell the Property
Compass New England, LLC License #072774 Listed on: 09/12/2024

Home Details
Home Type
- Single Family
Est. Annual Taxes
- $8,472
Year Built
- Built in 1956
Lot Details
- 0.36 Acre Lot
- Property is Fully Fenced
- Level Lot
- Garden
Parking
- 1 Car Garage
Home Design
- Cape Cod Architecture
- Concrete Foundation
- Shingle Roof
- Stone Siding
- Vinyl Siding
Interior Spaces
- 2-Story Property
- Ceiling Fan
- Skylights
- Multiple Fireplaces
- Wood Burning Fireplace
- Dining Area
- Storage
- Home Security System
Kitchen
- Stove
- Microwave
- Freezer
- Dishwasher
- Kitchen Island
Flooring
- Wood
- Tile
Bedrooms and Bathrooms
- 3 Bedrooms
- Walk-In Closet
- Bathroom on Main Level
- 3 Full Bathrooms
- Bathtub
Laundry
- Laundry on main level
- Dryer
- Washer
Finished Basement
- Basement Fills Entire Space Under The House
- Walk-Up Access
Accessible Home Design
- Hard or Low Nap Flooring
Outdoor Features
- In Ground Pool
- Patio
- Gazebo
- Shed
- Outdoor Gas Grill
Schools
- Barron Elementary School
- Woodbury Middle School
- Salem High School
Utilities
- Cooling System Mounted In Outer Wall Opening
- Vented Exhaust Fan
- Baseboard Heating
- Programmable Thermostat
- 200+ Amp Service
- Septic Tank
- High Speed Internet
- Cable TV Available
Listing and Financial Details
- Tax Lot 1587
Ownership History
Purchase Details
Home Financials for this Owner
Home Financials are based on the most recent Mortgage that was taken out on this home.Purchase Details
Home Financials for this Owner
Home Financials are based on the most recent Mortgage that was taken out on this home.Purchase Details
Purchase Details
Home Financials for this Owner
Home Financials are based on the most recent Mortgage that was taken out on this home.Purchase Details
Purchase Details
Similar Homes in Salem, NH
Home Values in the Area
Average Home Value in this Area
Purchase History
| Date | Type | Sale Price | Title Company |
|---|---|---|---|
| Warranty Deed | $685,000 | None Available | |
| Warranty Deed | $685,000 | None Available | |
| Warranty Deed | $389,000 | -- | |
| Warranty Deed | -- | -- | |
| Warranty Deed | -- | -- | |
| Deed | $350,000 | -- | |
| Deed | $350,000 | -- | |
| Warranty Deed | $251,500 | -- | |
| Warranty Deed | $251,500 | -- | |
| Warranty Deed | $158,000 | -- | |
| Warranty Deed | $158,000 | -- |
Mortgage History
| Date | Status | Loan Amount | Loan Type |
|---|---|---|---|
| Open | $613,349 | FHA | |
| Closed | $613,349 | FHA | |
| Previous Owner | $375,000 | Stand Alone Refi Refinance Of Original Loan | |
| Previous Owner | $22,165 | FHA | |
| Previous Owner | $376,017 | FHA | |
| Previous Owner | $245,000 | Unknown | |
| Previous Owner | $260,000 | Purchase Money Mortgage |
Property History
| Date | Event | Price | Change | Sq Ft Price |
|---|---|---|---|---|
| 02/12/2025 02/12/25 | Sold | $685,000 | +0.7% | $161 / Sq Ft |
| 01/09/2025 01/09/25 | Pending | -- | -- | -- |
| 01/04/2025 01/04/25 | Price Changed | $680,000 | -2.7% | $160 / Sq Ft |
| 01/02/2025 01/02/25 | For Sale | $699,000 | +2.0% | $165 / Sq Ft |
| 12/18/2024 12/18/24 | Off Market | $685,000 | -- | -- |
| 11/29/2024 11/29/24 | Pending | -- | -- | -- |
| 11/14/2024 11/14/24 | Price Changed | $699,000 | 0.0% | $165 / Sq Ft |
| 11/14/2024 11/14/24 | For Sale | $699,000 | -6.8% | $165 / Sq Ft |
| 09/22/2024 09/22/24 | Pending | -- | -- | -- |
| 09/12/2024 09/12/24 | For Sale | $749,900 | -- | $177 / Sq Ft |
Tax History Compared to Growth
Tax History
| Year | Tax Paid | Tax Assessment Tax Assessment Total Assessment is a certain percentage of the fair market value that is determined by local assessors to be the total taxable value of land and additions on the property. | Land | Improvement |
|---|---|---|---|---|
| 2024 | $8,791 | $499,500 | $145,500 | $354,000 |
| 2023 | $8,472 | $499,500 | $145,500 | $354,000 |
| 2022 | $8,017 | $499,500 | $145,500 | $354,000 |
| 2021 | $7,982 | $499,500 | $145,500 | $354,000 |
| 2020 | $7,242 | $328,900 | $104,000 | $224,900 |
| 2019 | $7,229 | $328,900 | $104,000 | $224,900 |
| 2018 | $7,108 | $328,900 | $104,000 | $224,900 |
| 2017 | $6,854 | $328,900 | $104,000 | $224,900 |
| 2016 | $6,719 | $328,900 | $104,000 | $224,900 |
| 2015 | $6,075 | $284,000 | $106,600 | $177,400 |
| 2014 | $5,904 | $284,000 | $106,600 | $177,400 |
| 2013 | $5,811 | $284,000 | $106,600 | $177,400 |
Agents Affiliated with this Home
-

Seller's Agent in 2025
Scott Rome
Compass New England, LLC
(603) 560-3411
1 in this area
315 Total Sales
-

Buyer's Agent in 2025
Joe Zingales
Team Zingales Realty LLC
(978) 360-4743
2 in this area
51 Total Sales
Map
Source: PrimeMLS
MLS Number: 5014017
APN: SLEM-000091-001587
- 10 Sally Sweets Way Unit UPH304
- 10 Sally Sweets Way Unit UPH307
- 8 Adam Ct
- 5 Sally Sweets Way Unit 216
- 5 Sally Sweets Way Unit 147
- 5 Sally Sweets Way Unit 212
- 5 Sally Sweet Way Unit 246
- 5 Sally Sweet Way Unit 138
- 29 Elmwood Ave
- 273 Main St
- 251 Main St
- 46 School St
- 35 Colonial Dr
- 12 Stanwood Rd
- 40 Stanwood Rd Unit 9
- 3 Paradise Place
- 39 Granite Ave
- 7 Primrose Ln
- 139 North St
- 6 Justin Ave
