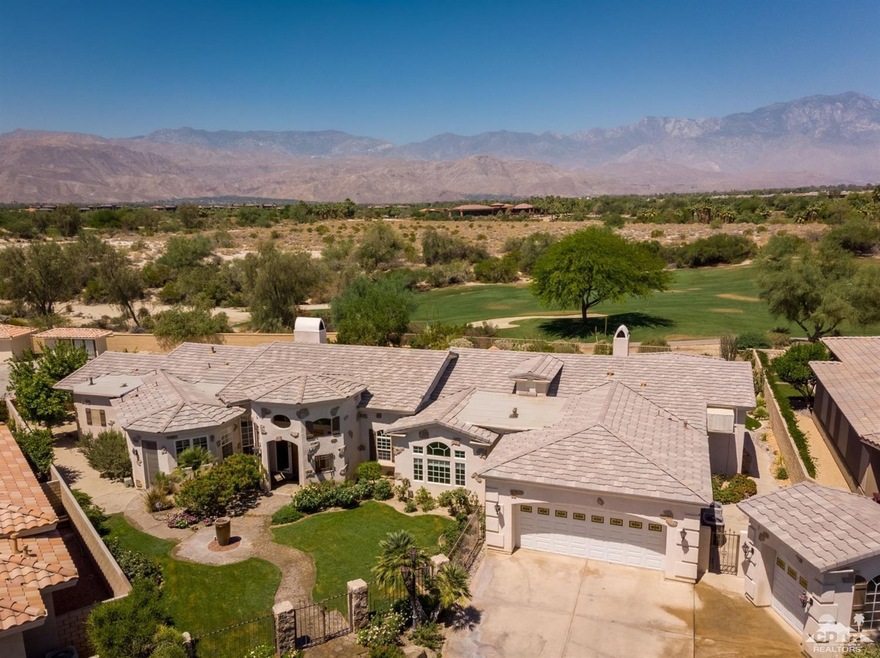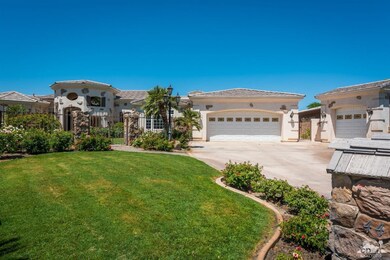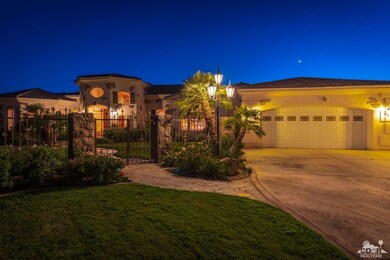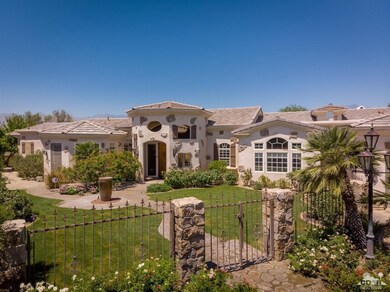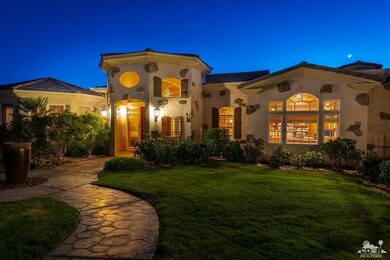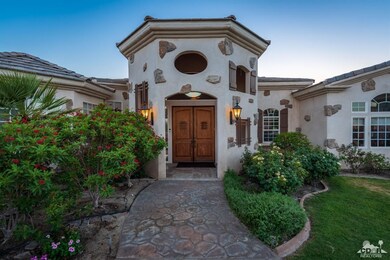
44 Lucerne Dr Palm Desert, CA 92260
Desert Willow NeighborhoodHighlights
- On Golf Course
- Heated In Ground Pool
- Gated Community
- James Earl Carter Elementary School Rated A-
- Panoramic View
- Updated Kitchen
About This Home
As of June 2025This Premiere estate property sits on the largest of 98-custom home lots in the private guard-gated community of Montecito. An entertainer's dream with the recently renovated chef's kitchen/great room, with looming beamed vaulted ceilings, large slate tile floors and corner fire and ice fireplace. Bordering the 11th fairway of the Prestigious Desert Willow's Firecliff Course, the walls of rear windows overlook the SPECTACULAR South Santa Rosa and West San Jacinto mountain ranges. You'll be awed by the seamless transition from indoor to outdoor living with the inviting covered patio that features: gas fireplace, large flat screen TV, professional double misters, sensored retractable awning, with views of the pool, spa and waterfall, framed by the beautiful rear yard landscaping, BBQ area and firepits. Inside, thoughtful separation between the Master and Guest suites. This home is monitored by an audio-visual security system.
Last Agent to Sell the Property
The Briggs Group
Berkshire Hathaway HomeServices California Properties License #01896117 Listed on: 06/28/2019
Co-Listed By
Laurie Briggs
Berkshire Hathaway HomeServices California Properties License #01896117
Home Details
Home Type
- Single Family
Est. Annual Taxes
- $14,806
Year Built
- Built in 2000
Lot Details
- 0.45 Acre Lot
- On Golf Course
- Fenced
- Misting System
- Sprinkler System
HOA Fees
- $185 Monthly HOA Fees
Parking
- 3 Car Direct Access Garage
Property Views
- Panoramic
- Golf Course
- Mountain
Home Design
- Mediterranean Architecture
- Tile Roof
- Stucco Exterior
- Stone Exterior Construction
Interior Spaces
- 3,997 Sq Ft Home
- 3-Story Property
- Open Floorplan
- Wet Bar
- Wired For Data
- Beamed Ceilings
- Cathedral Ceiling
- Gas Log Fireplace
- Custom Window Coverings
- Blinds
- French Doors
- Living Room with Fireplace
- Dining Area
- Security System Owned
Kitchen
- Updated Kitchen
- Walk-In Pantry
- Convection Oven
- Electric Oven
- Gas Cooktop
- Range Hood
- Microwave
- Ice Maker
- Dishwasher
- Kitchen Island
- Granite Countertops
Flooring
- Carpet
- Tile
- Slate Flooring
Bedrooms and Bathrooms
- 4 Bedrooms
- Retreat
- Fireplace in Primary Bedroom
- Double Vanity
- Shower Only
Laundry
- Laundry Room
- Dryer
- Washer
Pool
- Heated In Ground Pool
- Heated Spa
- In Ground Spa
- Outdoor Pool
- Waterfall Pool Feature
Outdoor Features
- Deck
- Covered patio or porch
- Water Fountains
- Built-In Barbecue
Utilities
- Forced Air Heating and Cooling System
- Evaporated cooling system
- Heating System Uses Natural Gas
- Property is located within a water district
- Gas Water Heater
Listing and Financial Details
- Assessor Parcel Number 620361095
Community Details
Overview
- Association fees include security, trash
- Montecito Homes Subdivision
Security
- Controlled Access
- Gated Community
Ownership History
Purchase Details
Home Financials for this Owner
Home Financials are based on the most recent Mortgage that was taken out on this home.Purchase Details
Home Financials for this Owner
Home Financials are based on the most recent Mortgage that was taken out on this home.Purchase Details
Home Financials for this Owner
Home Financials are based on the most recent Mortgage that was taken out on this home.Purchase Details
Home Financials for this Owner
Home Financials are based on the most recent Mortgage that was taken out on this home.Purchase Details
Purchase Details
Home Financials for this Owner
Home Financials are based on the most recent Mortgage that was taken out on this home.Similar Homes in the area
Home Values in the Area
Average Home Value in this Area
Purchase History
| Date | Type | Sale Price | Title Company |
|---|---|---|---|
| Grant Deed | $1,650,000 | Ticor Title | |
| Grant Deed | $1,075,000 | Fidelity National Title Ie | |
| Grant Deed | $950,000 | First American Title Company | |
| Interfamily Deed Transfer | -- | Fidelity Natl Title Co Ie | |
| Grant Deed | $765,000 | Fidelity Natl Title Co Ie | |
| Grant Deed | $165,000 | Orange Coast Title |
Mortgage History
| Date | Status | Loan Amount | Loan Type |
|---|---|---|---|
| Previous Owner | $645,000 | Adjustable Rate Mortgage/ARM | |
| Previous Owner | $760,000 | New Conventional | |
| Previous Owner | $938,250 | Reverse Mortgage Home Equity Conversion Mortgage | |
| Previous Owner | $575,000 | Unknown | |
| Previous Owner | $575,000 | Unknown | |
| Previous Owner | $450,000 | Unknown | |
| Previous Owner | $123,750 | Balloon |
Property History
| Date | Event | Price | Change | Sq Ft Price |
|---|---|---|---|---|
| 06/03/2025 06/03/25 | Sold | $1,650,000 | -8.1% | $413 / Sq Ft |
| 05/27/2025 05/27/25 | Pending | -- | -- | -- |
| 04/11/2025 04/11/25 | For Sale | $1,795,000 | +67.0% | $449 / Sq Ft |
| 10/02/2019 10/02/19 | Sold | $1,075,000 | -6.5% | $269 / Sq Ft |
| 09/04/2019 09/04/19 | Pending | -- | -- | -- |
| 06/28/2019 06/28/19 | For Sale | $1,150,000 | +21.1% | $288 / Sq Ft |
| 09/11/2017 09/11/17 | Sold | $950,000 | -17.4% | $238 / Sq Ft |
| 07/12/2017 07/12/17 | Pending | -- | -- | -- |
| 07/06/2017 07/06/17 | For Sale | $1,150,000 | +50.3% | $288 / Sq Ft |
| 01/10/2014 01/10/14 | Sold | $765,000 | -13.1% | $191 / Sq Ft |
| 10/29/2013 10/29/13 | For Sale | $879,999 | -- | $220 / Sq Ft |
Tax History Compared to Growth
Tax History
| Year | Tax Paid | Tax Assessment Tax Assessment Total Assessment is a certain percentage of the fair market value that is determined by local assessors to be the total taxable value of land and additions on the property. | Land | Improvement |
|---|---|---|---|---|
| 2025 | $14,806 | $2,255,636 | $95,692 | $2,159,944 |
| 2023 | $14,806 | $1,130,014 | $91,977 | $1,038,037 |
| 2022 | $14,118 | $1,107,858 | $90,174 | $1,017,684 |
| 2021 | $13,807 | $1,086,136 | $88,406 | $997,730 |
| 2020 | $13,551 | $1,075,000 | $87,500 | $987,500 |
| 2019 | $12,264 | $969,000 | $242,250 | $726,750 |
| 2018 | $12,033 | $950,000 | $237,500 | $712,500 |
| 2017 | $10,292 | $808,024 | $211,248 | $596,776 |
| 2016 | $10,041 | $792,181 | $207,106 | $585,075 |
| 2015 | $10,072 | $780,284 | $203,996 | $576,288 |
| 2014 | $9,083 | $706,597 | $214,915 | $491,682 |
Agents Affiliated with this Home
-

Seller's Agent in 2025
Nelly Beck
The Agency
(760) 898-2979
1 in this area
35 Total Sales
-

Seller Co-Listing Agent in 2025
Arrington Williams
The Agency
(323) 356-2399
1 in this area
57 Total Sales
-

Buyer's Agent in 2025
DANIEL CALDERON
EXP REALTY OF CALIFORNIA INC.
(909) 817-8191
1 in this area
51 Total Sales
-
T
Seller's Agent in 2019
The Briggs Group
Berkshire Hathaway HomeServices California Properties
-
L
Seller Co-Listing Agent in 2019
Laurie Briggs
Berkshire Hathaway HomeServices California Properties
-

Buyer's Agent in 2019
John Katnik
Katnik Brothers R.E. Services
(714) 486-1419
582 Total Sales
Map
Source: California Desert Association of REALTORS®
MLS Number: 219018317
APN: 620-361-095
- 4 Hillcrest Dr
- 38731 Desert Mirage Dr
- 6 Taylor Ave
- 38830 Desert Mirage Dr
- 654 Vista Lago Cir N
- 651 Vista Lago Cir N
- 618 Vista Lago Cir N Unit 618
- 706 Vista Lago Cir N
- 694 Vista Lago Cir N
- 684 Vista Lago Cir N
- 401 Cypress Point Dr
- 796 Montana Vista Dr
- 352 Crest Lake Dr
- 794 Montana Vista Dr
- 403 Cypress Point Dr
- 738 Vista Lago Dr N
- 346 Crest Lake Dr
- 230 Augusta Dr
- 803 Retreat Cir
- 504 Retreat Cir
