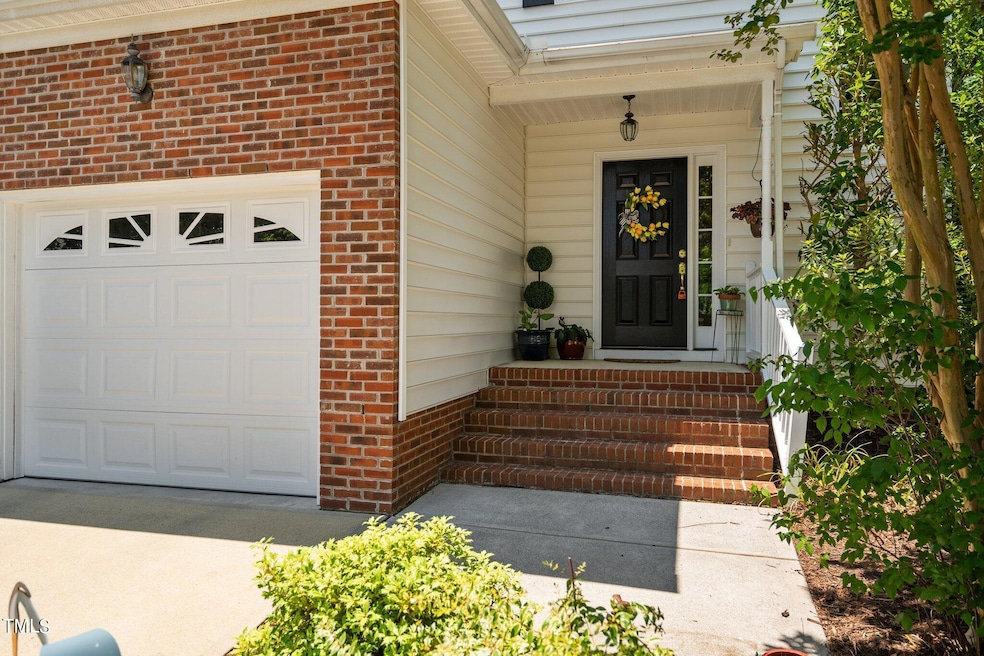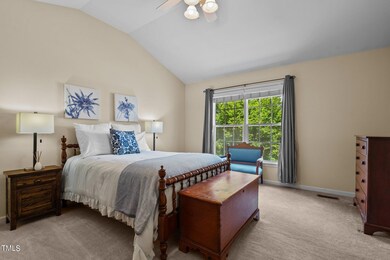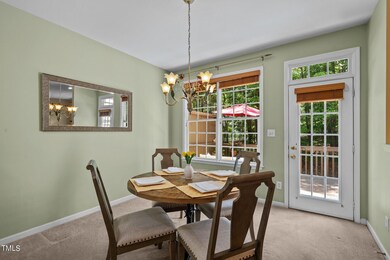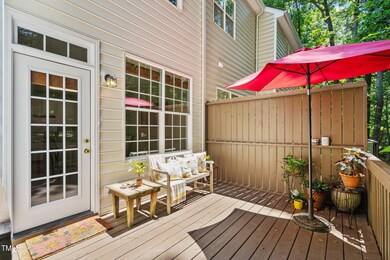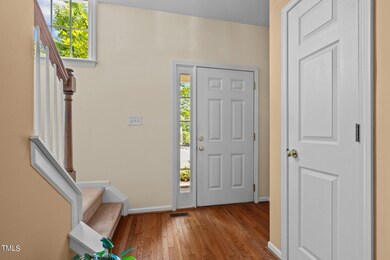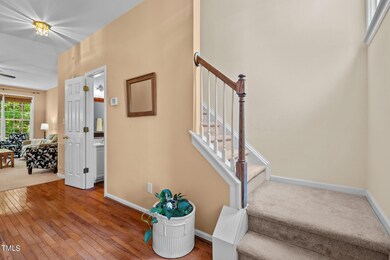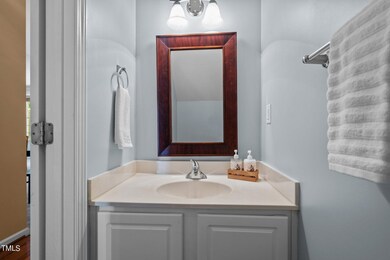
44 Lure Ct Durham, NC 27713
Woodcroft NeighborhoodHighlights
- Fitness Center
- Community Lake
- Deck
- Pearsontown Elementary School Rated A
- Clubhouse
- 1-minute walk to Piney Wood Park
About This Home
As of April 2025This beautiful Woodlake townhome features 3 beds, 2.5 baths, attached oversized 1 car garage, a bright kitchen, open floor plan, and a private deck. The townhome backs up to paved trails that lead to the community pool overlooking the lake. Enjoy a park atmosphere close to Southpoint and the city. Less than 20 miles from UNC, NCSU and Duke University. Less than 8 miles from RDU Airport.
Townhouse Details
Home Type
- Townhome
Est. Annual Taxes
- $2,652
Year Built
- Built in 1999
Lot Details
- 2,614 Sq Ft Lot
- End Unit
- No Unit Above or Below
- 1 Common Wall
- Cul-De-Sac
HOA Fees
Parking
- 1 Car Attached Garage
- Parking Pad
- On-Street Parking
Home Design
- Transitional Architecture
- Brick Exterior Construction
- Block Foundation
- Architectural Shingle Roof
- Vinyl Siding
Interior Spaces
- 1,633 Sq Ft Home
- 2-Story Property
- Ceiling Fan
- Fireplace Features Blower Fan
- Gas Log Fireplace
- Entrance Foyer
- Living Room with Fireplace
- Dining Room
Kitchen
- Electric Oven
- Electric Cooktop
- Microwave
- Dishwasher
- Granite Countertops
- Disposal
Flooring
- Wood
- Carpet
- Tile
Bedrooms and Bathrooms
- 3 Bedrooms
- Walk-In Closet
- Double Vanity
- Private Water Closet
- Separate Shower in Primary Bathroom
- Bathtub with Shower
- Walk-in Shower
Laundry
- Laundry Room
- Washer and Dryer
Outdoor Features
- Deck
Schools
- Parkwood Elementary School
- Lowes Grove Middle School
- Hillside High School
Utilities
- Central Heating and Cooling System
- Heating System Uses Natural Gas
Listing and Financial Details
- Assessor Parcel Number 149462
Community Details
Overview
- Association fees include ground maintenance, maintenance structure
- Cas Nc Association, Phone Number (910) 295-3791
- Woodlake Subdivision
- Community Lake
Amenities
- Clubhouse
Recreation
- Community Playground
- Fitness Center
- Community Pool
- Jogging Path
Ownership History
Purchase Details
Home Financials for this Owner
Home Financials are based on the most recent Mortgage that was taken out on this home.Purchase Details
Home Financials for this Owner
Home Financials are based on the most recent Mortgage that was taken out on this home.Purchase Details
Home Financials for this Owner
Home Financials are based on the most recent Mortgage that was taken out on this home.Purchase Details
Home Financials for this Owner
Home Financials are based on the most recent Mortgage that was taken out on this home.Similar Homes in the area
Home Values in the Area
Average Home Value in this Area
Purchase History
| Date | Type | Sale Price | Title Company |
|---|---|---|---|
| Warranty Deed | $430,000 | None Listed On Document | |
| Warranty Deed | $375,000 | None Listed On Document | |
| Warranty Deed | $175,000 | -- | |
| Warranty Deed | $143,000 | -- |
Mortgage History
| Date | Status | Loan Amount | Loan Type |
|---|---|---|---|
| Previous Owner | $300,000 | New Conventional | |
| Previous Owner | $75,000 | Credit Line Revolving | |
| Previous Owner | $75,000 | Purchase Money Mortgage | |
| Previous Owner | $119,116 | Unknown | |
| Previous Owner | $35,800 | Credit Line Revolving | |
| Previous Owner | $125,050 | No Value Available |
Property History
| Date | Event | Price | Change | Sq Ft Price |
|---|---|---|---|---|
| 04/04/2025 04/04/25 | Sold | $430,000 | -3.2% | $269 / Sq Ft |
| 03/04/2025 03/04/25 | Pending | -- | -- | -- |
| 02/28/2025 02/28/25 | For Sale | $444,000 | +18.4% | $278 / Sq Ft |
| 09/19/2024 09/19/24 | Sold | $375,000 | 0.0% | $230 / Sq Ft |
| 08/29/2024 08/29/24 | Pending | -- | -- | -- |
| 08/24/2024 08/24/24 | For Sale | $375,000 | 0.0% | $230 / Sq Ft |
| 08/23/2024 08/23/24 | Off Market | $375,000 | -- | -- |
| 08/06/2024 08/06/24 | Price Changed | $375,000 | -3.8% | $230 / Sq Ft |
| 07/10/2024 07/10/24 | Price Changed | $390,000 | -2.5% | $239 / Sq Ft |
| 06/29/2024 06/29/24 | For Sale | $400,000 | +6.7% | $245 / Sq Ft |
| 06/29/2024 06/29/24 | Off Market | $375,000 | -- | -- |
| 06/27/2024 06/27/24 | For Sale | $400,000 | -- | $245 / Sq Ft |
Tax History Compared to Growth
Tax History
| Year | Tax Paid | Tax Assessment Tax Assessment Total Assessment is a certain percentage of the fair market value that is determined by local assessors to be the total taxable value of land and additions on the property. | Land | Improvement |
|---|---|---|---|---|
| 2024 | $3,061 | $219,427 | $45,000 | $174,427 |
| 2023 | $2,874 | $219,427 | $45,000 | $174,427 |
| 2022 | $2,808 | $219,427 | $45,000 | $174,427 |
| 2021 | $2,795 | $219,427 | $45,000 | $174,427 |
| 2020 | $2,729 | $219,427 | $45,000 | $174,427 |
| 2019 | $2,729 | $219,427 | $45,000 | $174,427 |
| 2018 | $2,681 | $197,650 | $35,000 | $162,650 |
| 2017 | $2,661 | $197,650 | $35,000 | $162,650 |
| 2016 | $2,572 | $197,650 | $35,000 | $162,650 |
| 2015 | $2,561 | $184,986 | $37,800 | $147,186 |
| 2014 | $2,561 | $184,986 | $37,800 | $147,186 |
Agents Affiliated with this Home
-
Janet Ballinger
J
Seller's Agent in 2025
Janet Ballinger
Nest Realty of the Triangle
(917) 885-5377
3 in this area
56 Total Sales
-
Christine Gianni

Buyer's Agent in 2025
Christine Gianni
Gianni Property Group
(919) 604-3202
1 in this area
48 Total Sales
-
Caleb Hall

Seller's Agent in 2024
Caleb Hall
Next Stage Realty
(919) 903-0906
3 in this area
22 Total Sales
-
Jaime Oliver

Seller Co-Listing Agent in 2024
Jaime Oliver
Next Stage Realty
(919) 260-3306
2 in this area
62 Total Sales
-
Amy Andorfer
A
Buyer's Agent in 2024
Amy Andorfer
Berkshire Hathaway HomeService
(919) 244-5800
3 in this area
79 Total Sales
Map
Source: Doorify MLS
MLS Number: 10038120
APN: 149462
- 1 Lake Hill Dr
- 2 Lake Village Dr
- 4 Windcourt Place
- 3 Chelan Ct
- 909 Windcrest Rd
- 6 Chelan Ct
- 8 Great Oak Ct
- 1122 Vermillion Dr
- 1003 Crimson Dr Unit 2
- 6502 Barbee Rd
- 901 Forge Rd
- 5624 Barbee Rd
- 21 Cedar Hill Dr
- 8 Cedar Hill Dr
- 11 Bridgeport Dr
- 1022 Flagler St
- 722 Forge Rd
- 16 Cedar Hill Dr
- 1002 Flagler St
- 1048 Flagler St
