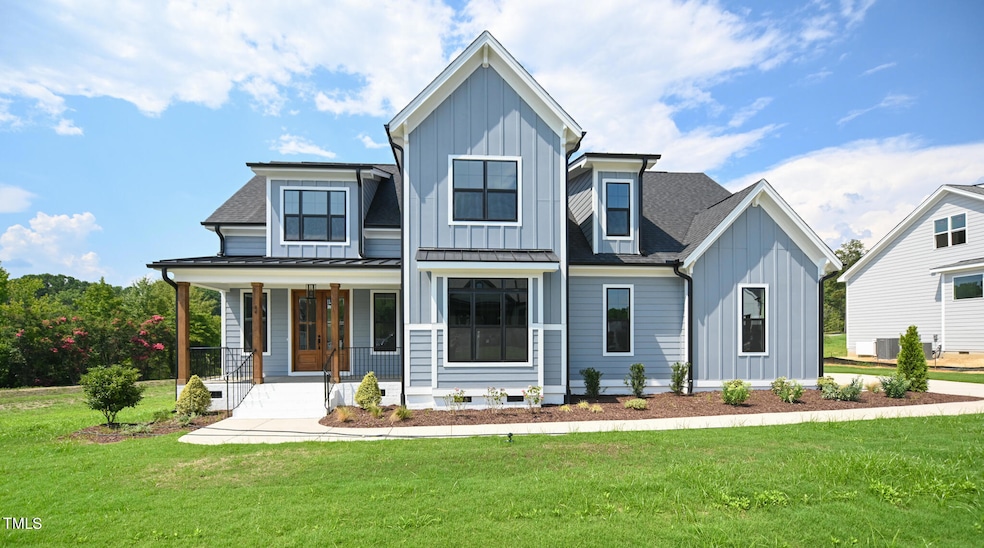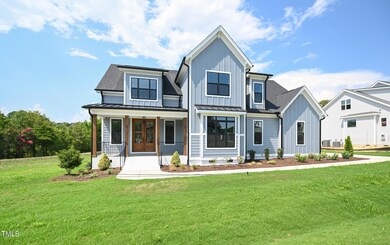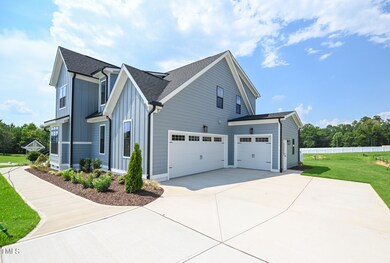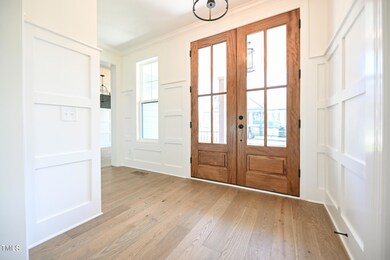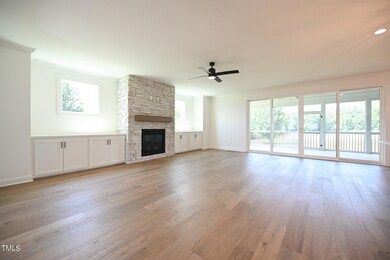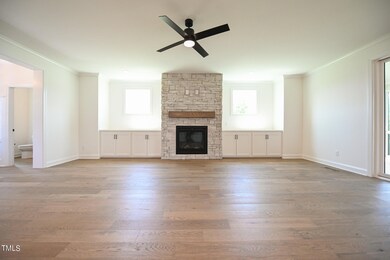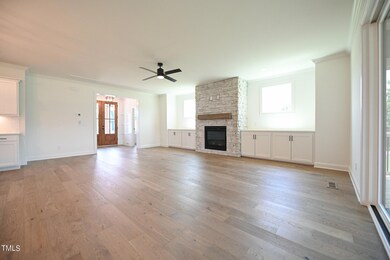
44 Maeview Ln Raleigh, NC 27603
Cleveland NeighborhoodHighlights
- New Construction
- Finished Room Over Garage
- Recreation Room
- Cleveland Middle School Rated A-
- Open Floorplan
- Transitional Architecture
About This Home
As of April 2025Don't miss this gorgeous Farmhouse STYLE custom home with a 3 car garage nestled in a beautiful neighborhood minutes from I-40 & the new 540. Enjoy this open floor plan offering an amazing first floor owners suite & incredibly spacious living room. The gourmet kitchen is sure to impress when you entertain! Second floor boasts generous sized bedrooms, game room and walk in storage. Enjoy upcoming spring & summer evenings on the expansive back screened porch! Exclusively located in Jones Farm Estates.
Last Agent to Sell the Property
eXp Realty, LLC - C License #249919 Listed on: 06/12/2024

Home Details
Home Type
- Single Family
Est. Annual Taxes
- $646
Year Built
- Built in 2024 | New Construction
Lot Details
- 0.53 Acre Lot
- Landscaped
HOA Fees
- $30 Monthly HOA Fees
Parking
- 3 Car Attached Garage
- Finished Room Over Garage
- Private Driveway
Home Design
- Transitional Architecture
- Raised Foundation
- Frame Construction
- Shingle Roof
Interior Spaces
- 3,509 Sq Ft Home
- 2-Story Property
- Open Floorplan
- Crown Molding
- Tray Ceiling
- Smooth Ceilings
- Ceiling Fan
- 1 Fireplace
- Mud Room
- Family Room
- Breakfast Room
- Dining Room
- Recreation Room
- Screened Porch
Kitchen
- Eat-In Kitchen
- Butlers Pantry
- Range
- Microwave
- Dishwasher
- Stainless Steel Appliances
- Kitchen Island
Flooring
- Wood
- Carpet
Bedrooms and Bathrooms
- 4 Bedrooms
- Primary Bedroom on Main
- Walk-In Closet
- Double Vanity
- Bathtub with Shower
- Walk-in Shower
Laundry
- Laundry Room
- Laundry on main level
Schools
- West View Elementary School
- Cleveland Middle School
- W Johnston High School
Utilities
- Central Air
- Heat Pump System
- Septic Tank
Community Details
- Association fees include ground maintenance
- Signature Management Association, Phone Number (919) 333-3567
- Built by Great Southern Homes Inc
- Jones Farm Subdivision, Farmhouse A Floorplan
Listing and Financial Details
- Assessor Parcel Number 161700-40-2071
Ownership History
Purchase Details
Home Financials for this Owner
Home Financials are based on the most recent Mortgage that was taken out on this home.Purchase Details
Home Financials for this Owner
Home Financials are based on the most recent Mortgage that was taken out on this home.Similar Homes in Raleigh, NC
Home Values in the Area
Average Home Value in this Area
Purchase History
| Date | Type | Sale Price | Title Company |
|---|---|---|---|
| Warranty Deed | $840,000 | None Listed On Document | |
| Special Warranty Deed | $830,000 | None Listed On Document |
Mortgage History
| Date | Status | Loan Amount | Loan Type |
|---|---|---|---|
| Open | $640,000 | VA | |
| Previous Owner | $300,000 | New Conventional |
Property History
| Date | Event | Price | Change | Sq Ft Price |
|---|---|---|---|---|
| 04/01/2025 04/01/25 | Sold | $840,000 | 0.0% | $237 / Sq Ft |
| 02/07/2025 02/07/25 | Pending | -- | -- | -- |
| 01/24/2025 01/24/25 | For Sale | $840,000 | +1.2% | $237 / Sq Ft |
| 09/04/2024 09/04/24 | Sold | $830,000 | -0.6% | $237 / Sq Ft |
| 08/03/2024 08/03/24 | Pending | -- | -- | -- |
| 06/12/2024 06/12/24 | For Sale | $834,900 | 0.0% | $238 / Sq Ft |
| 06/12/2024 06/12/24 | Price Changed | $834,900 | +1.8% | $238 / Sq Ft |
| 04/10/2024 04/10/24 | Pending | -- | -- | -- |
| 04/10/2024 04/10/24 | For Sale | $819,900 | -- | $234 / Sq Ft |
Tax History Compared to Growth
Tax History
| Year | Tax Paid | Tax Assessment Tax Assessment Total Assessment is a certain percentage of the fair market value that is determined by local assessors to be the total taxable value of land and additions on the property. | Land | Improvement |
|---|---|---|---|---|
| 2024 | $446 | $55,000 | $55,000 | $0 |
| 2023 | $432 | $55,000 | $55,000 | $0 |
Agents Affiliated with this Home
-

Seller's Agent in 2025
April Auman
Coldwell Banker Advantage
(336) 290-3333
5 in this area
127 Total Sales
-

Seller's Agent in 2024
April Stephens
eXp Realty, LLC - C
(919) 625-0211
190 in this area
1,610 Total Sales
Map
Source: Doorify MLS
MLS Number: 10022052
APN: 06E03040G
- 408 Johnston Rd
- 143 Sallyport Ct
- 6408 Glen Brack Ct
- 6705 Oviedo Dr
- 1021 Forest Glen Dr
- 392 Travel Lite Dr
- 6804 Arlington Oaks Trail
- 50 Peggy Ct
- 7021 Oviedo Dr
- 221 Old Hickory Dr
- 1020 Retriever Ln
- 618 Durwood Dr
- 122 Barringer Dr
- 2004 Valley Ridge Ct
- 2005 Messer Rd
- 1012 Mountain Laurel Dr
- 10219 Sauls Rd
- 1036 Altice Dr
- 4228 Nc 42 Hwy
- 6257 Oak Passage Dr
