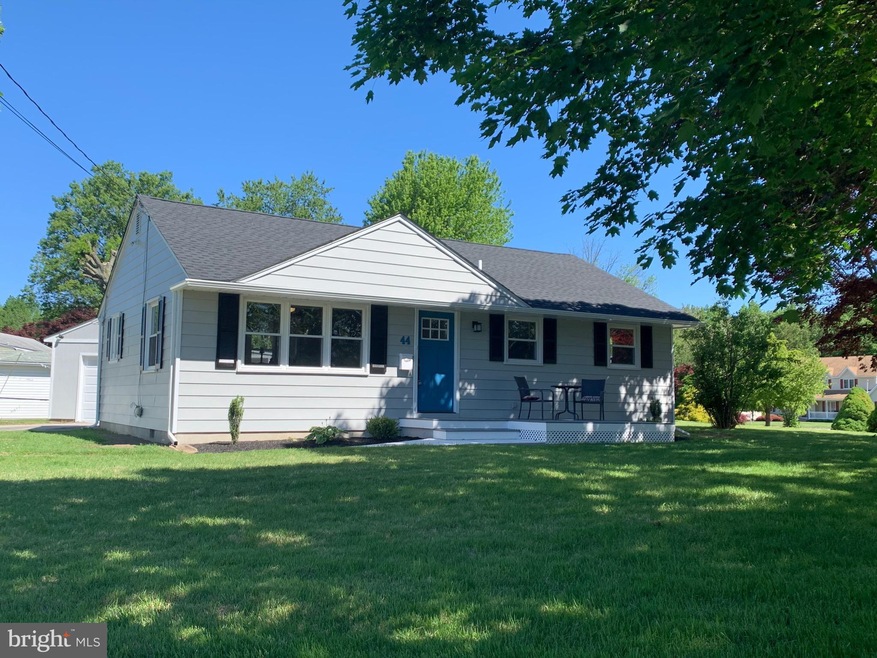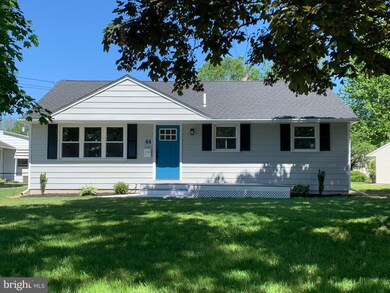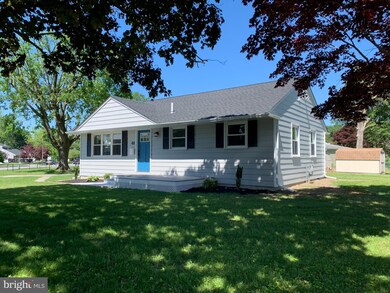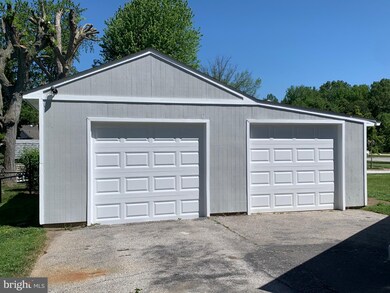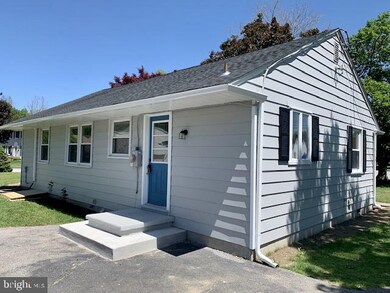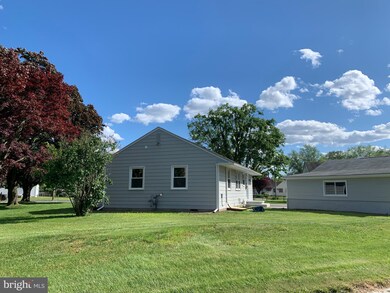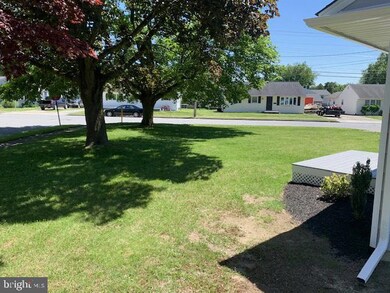
44 Mahoney Rd Pennsville, NJ 08070
Highlights
- Deck
- Wood Flooring
- Corner Lot
- Rambler Architecture
- Attic
- No HOA
About This Home
As of March 2022Move right in - this handsome 3 bedroom ranch is waiting for its new owners! A quality rehabbed home with open floor plan kitchen with gleaming white 42" cabinets, granite countertops, subway tile backsplash, breakfast bar w/ pendant lighting, opens to the livingroom with refinished hardwood flooring, replacement windows, beautiful new large bath with double sink, two car garage, corner lot, and NO flood insurance required for loan purposes. New 150 amp electric service, new garage doors, all new exterior and interior doors, stainless steel appliance package. new gas forced air heat, new central air conditioning, new roof shingles (25 year GAF) composite decking front porch to enjoy an afternoon of reading, or just watching the world go by. Walking distance to Valley Park Elementary School.
Home Details
Home Type
- Single Family
Est. Annual Taxes
- $4,150
Year Built
- Built in 1954
Lot Details
- 10,000 Sq Ft Lot
- Lot Dimensions are 100.00 x 100.00
- Corner Lot
- Property is in excellent condition
- Property is zoned 02
Parking
- 2 Car Detached Garage
- Parking Storage or Cabinetry
- Front Facing Garage
- Driveway
Home Design
- Rambler Architecture
- Frame Construction
- Architectural Shingle Roof
Interior Spaces
- 912 Sq Ft Home
- Property has 1 Level
- Replacement Windows
- Insulated Doors
- Living Room
- Crawl Space
- Built-In Microwave
- Washer and Dryer Hookup
- Attic
Flooring
- Wood
- Vinyl
Bedrooms and Bathrooms
- 3 Main Level Bedrooms
- 1 Full Bathroom
Home Security
- Carbon Monoxide Detectors
- Fire and Smoke Detector
Outdoor Features
- Deck
- Exterior Lighting
Schools
- Pennsville Middle School
- Pennsville Memorial High School
Utilities
- Forced Air Heating and Cooling System
- 150 Amp Service
- Natural Gas Water Heater
Community Details
- No Home Owners Association
- Built by Curry Construction rehab
- Valley Park Subdivision
Listing and Financial Details
- Tax Lot 00008
- Assessor Parcel Number 09-04102-00008
Ownership History
Purchase Details
Home Financials for this Owner
Home Financials are based on the most recent Mortgage that was taken out on this home.Purchase Details
Home Financials for this Owner
Home Financials are based on the most recent Mortgage that was taken out on this home.Purchase Details
Home Financials for this Owner
Home Financials are based on the most recent Mortgage that was taken out on this home.Purchase Details
Purchase Details
Home Financials for this Owner
Home Financials are based on the most recent Mortgage that was taken out on this home.Similar Homes in the area
Home Values in the Area
Average Home Value in this Area
Purchase History
| Date | Type | Sale Price | Title Company |
|---|---|---|---|
| Bargain Sale Deed | $212,000 | West Jersey Title | |
| Deed | $155,000 | Your Hometown Title Llc | |
| Deed | $48,000 | None Available | |
| Interfamily Deed Transfer | -- | Attorney | |
| Deed | $80,000 | -- |
Mortgage History
| Date | Status | Loan Amount | Loan Type |
|---|---|---|---|
| Open | $201,400 | New Conventional | |
| Previous Owner | $156,565 | New Conventional | |
| Previous Owner | $67,000 | Unknown | |
| Previous Owner | $70,000 | No Value Available |
Property History
| Date | Event | Price | Change | Sq Ft Price |
|---|---|---|---|---|
| 03/17/2022 03/17/22 | Sold | $212,000 | +1.0% | $232 / Sq Ft |
| 02/01/2022 02/01/22 | Pending | -- | -- | -- |
| 01/27/2022 01/27/22 | For Sale | $210,000 | +35.5% | $230 / Sq Ft |
| 07/17/2020 07/17/20 | Sold | $155,000 | -1.9% | $170 / Sq Ft |
| 06/07/2020 06/07/20 | Pending | -- | -- | -- |
| 05/31/2020 05/31/20 | For Sale | $158,000 | +229.2% | $173 / Sq Ft |
| 02/14/2020 02/14/20 | Sold | $48,000 | -46.1% | $53 / Sq Ft |
| 12/20/2019 12/20/19 | Pending | -- | -- | -- |
| 10/11/2019 10/11/19 | For Sale | $89,000 | -- | $98 / Sq Ft |
Tax History Compared to Growth
Tax History
| Year | Tax Paid | Tax Assessment Tax Assessment Total Assessment is a certain percentage of the fair market value that is determined by local assessors to be the total taxable value of land and additions on the property. | Land | Improvement |
|---|---|---|---|---|
| 2024 | $5,580 | $113,700 | $42,200 | $71,500 |
| 2023 | $5,580 | $113,700 | $42,200 | $71,500 |
| 2022 | $5,405 | $113,700 | $42,200 | $71,500 |
| 2021 | $5,256 | $113,700 | $42,200 | $71,500 |
| 2020 | $4,366 | $97,400 | $42,200 | $55,200 |
| 2019 | $4,150 | $97,400 | $42,200 | $55,200 |
| 2018 | $4,001 | $97,400 | $42,200 | $55,200 |
| 2017 | $3,860 | $97,400 | $42,200 | $55,200 |
| 2016 | $3,552 | $97,400 | $42,200 | $55,200 |
| 2015 | $3,390 | $97,400 | $42,200 | $55,200 |
| 2014 | $3,299 | $97,400 | $42,200 | $55,200 |
Agents Affiliated with this Home
-
Carol M Smith

Seller's Agent in 2022
Carol M Smith
Mahoney Realty Pennsville, LLC
(609) 420-2815
104 in this area
133 Total Sales
-
Tara Puitz

Buyer's Agent in 2022
Tara Puitz
Mahoney Realty Pennsville, LLC
(609) 420-5821
97 in this area
130 Total Sales
-
E
Seller's Agent in 2020
EILEEN MAHONEY
Mahoney Realty Pennsville, LLC
-
Michael Carr

Buyer's Agent in 2020
Michael Carr
Keller Williams Realty - Marlton
(856) 904-3829
247 Total Sales
Map
Source: Bright MLS
MLS Number: NJSA138194
APN: 09-04102-0000-00008
- 20 Charles Place
- 35 Mahoney Rd
- 6 E Ackley Terrace
- 4 Charles Place
- 9 Jones Ave
- 21 Mahoney Rd
- 19 Canterbury Dr
- 370 S Broadway
- 15 K Dr
- 302 S Broadway
- 517 S Broadway
- 285 S Broadway
- 136 S Hook Rd
- 28 Eaton Rd
- 15 Greenwood Place
- 263 E Pittsfield St
- 24 Holly Dr
- 0 Nottingham Rd
- 135 Fort Mott Rd
- 224 E Pittsfield St
