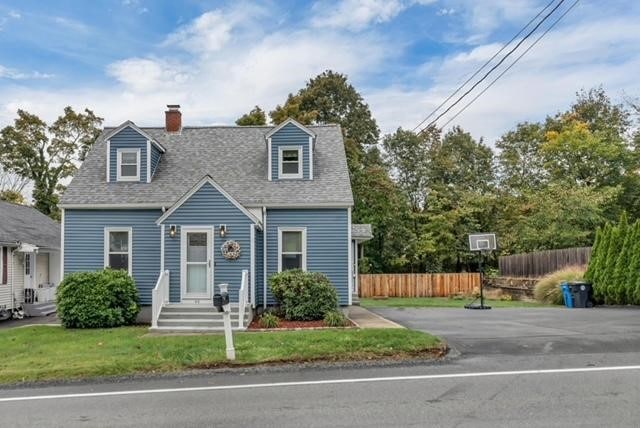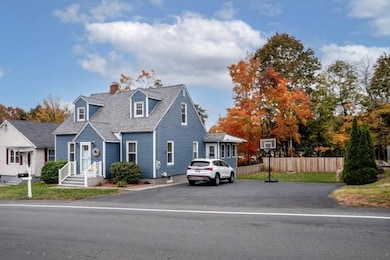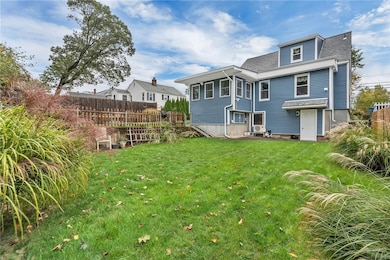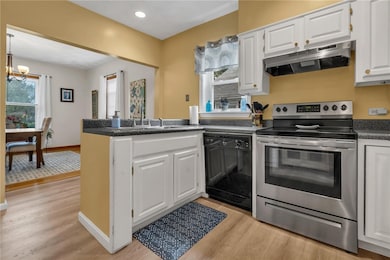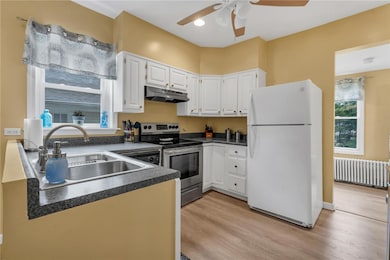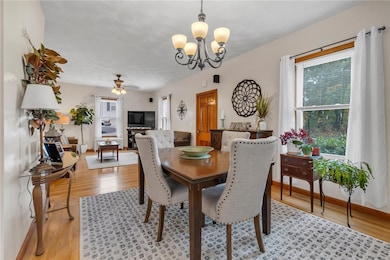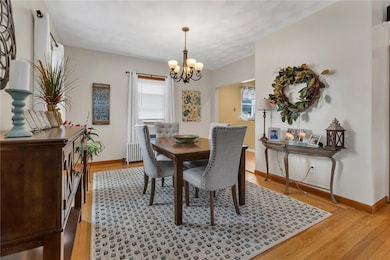44 Marshall Ave Cumberland, RI 02864
Monastery Heights NeighborhoodEstimated payment $2,783/month
Highlights
- Golf Course Community
- Cape Cod Architecture
- Tennis Courts
- Cumberland High School Rated 9+
- Wood Flooring
- Thermal Windows
About This Home
Beautifully updated 3 bed, 1.5 bath Cape featuring a double lot. This well-maintained home features newer vinyl siding & windows, a 6-year-old roof and 200 amp updated circuit breakers, everything is done! Bright and Open 1st floor layout that flows seamlessly from the kitchen into the dining room and living room with high ceilings and original hardwoods, the space is perfect for entertaining. Off the kitchen is also the added 4-season sunroom that is surrounded by windows and equipped with a mini-split system for year-round comfort. A first-floor bedroom adds convenience and there is also a first-floor laundry area. Fenced double lot with parking for 6 or 8 cars, complete with mature plantings and plenty of room for cookouts or gardening. Full walkout to the multi-layered yard and an attached storage area for storing lawn equipment and gardening tools. The partially finished basement is ready for your personal touch ideal for an extra room, your gym or office. Plenty of storage space left for utilities and storage. Connected to municipal water and sewer. All appliances remain. Located just minutes from major highways to Providence and Boston, and only 10 minutes to the T-station This home has it all!
Home Details
Home Type
- Single Family
Est. Annual Taxes
- $3,688
Year Built
- Built in 1940
Lot Details
- 7,840 Sq Ft Lot
- Fenced
Home Design
- Cape Cod Architecture
- Combination Foundation
- Vinyl Siding
- Concrete Perimeter Foundation
- Plaster
Interior Spaces
- 2-Story Property
- Thermal Windows
- Storage Room
- Utility Room
- Wood Flooring
Kitchen
- Oven
- Range with Range Hood
- Dishwasher
Bedrooms and Bathrooms
- 3 Bedrooms
- Bathtub with Shower
Laundry
- Dryer
- Washer
Partially Finished Basement
- Walk-Out Basement
- Basement Fills Entire Space Under The House
Parking
- No Garage
- Driveway
Location
- Property near a hospital
Utilities
- Ductless Heating Or Cooling System
- Window Unit Cooling System
- Heating System Uses Oil
- Heating System Uses Steam
- 200+ Amp Service
- Oil Water Heater
Listing and Financial Details
- Tax Lot 11-12
- Assessor Parcel Number 44MARSHALLAVCUMB
Community Details
Amenities
- Shops
- Restaurant
- Public Transportation
Recreation
- Golf Course Community
- Tennis Courts
- Recreation Facilities
Map
Home Values in the Area
Average Home Value in this Area
Tax History
| Year | Tax Paid | Tax Assessment Tax Assessment Total Assessment is a certain percentage of the fair market value that is determined by local assessors to be the total taxable value of land and additions on the property. | Land | Improvement |
|---|---|---|---|---|
| 2025 | $3,688 | $300,600 | $107,600 | $193,000 |
| 2024 | $3,592 | $300,600 | $107,600 | $193,000 |
| 2023 | $3,493 | $300,600 | $107,600 | $193,000 |
| 2022 | $3,310 | $220,800 | $76,600 | $144,200 |
| 2021 | $3,255 | $220,800 | $76,600 | $144,200 |
| 2020 | $3,162 | $220,800 | $76,600 | $144,200 |
| 2019 | $2,928 | $184,400 | $54,800 | $129,600 |
| 2018 | $11 | $184,400 | $54,800 | $129,600 |
| 2017 | $2,805 | $184,400 | $54,800 | $129,600 |
| 2016 | $2,501 | $146,400 | $57,100 | $89,300 |
| 2015 | $2,501 | $146,400 | $57,100 | $89,300 |
| 2014 | $2,501 | $146,400 | $57,100 | $89,300 |
| 2013 | $2,662 | $168,700 | $59,500 | $109,200 |
Property History
| Date | Event | Price | List to Sale | Price per Sq Ft |
|---|---|---|---|---|
| 11/02/2025 11/02/25 | Price Changed | $469,900 | -4.1% | $312 / Sq Ft |
| 10/17/2025 10/17/25 | For Sale | $489,900 | -- | $325 / Sq Ft |
Purchase History
| Date | Type | Sale Price | Title Company |
|---|---|---|---|
| Deed | $188,000 | -- | |
| Deed | $147,500 | -- |
Mortgage History
| Date | Status | Loan Amount | Loan Type |
|---|---|---|---|
| Open | $183,815 | Purchase Money Mortgage | |
| Previous Owner | $146,312 | Purchase Money Mortgage |
Source: State-Wide MLS
MLS Number: 1397550
APN: CUMB-000016-000011-000000
- 8 Dorr St
- 500 Mendon Rd Unit 216
- 500 Mendon Rd Unit 403
- 500 Mendon Rd Unit 302
- 500 Mendon Rd Unit 105
- 33 Valley St
- 207 Mendon Rd
- 38 Chestnut St
- 73 Woodland St
- 18 Meadowcrest Dr
- 200 Old Mendon Rd
- 24 Hamilton St
- 6 Streamview Dr
- 16 Kent St
- 17 Mowry Ave
- 48 Pocasset Ave
- 1 Ashley Dr
- 7 Maria St
- 153 Morris St
- 7 A St
- 167 Mendon Rd Unit 2nd Floor
- 40 Stream View Dr Unit 40
- 415 Broad St Unit 2
- 415 Broad St
- 1624 Lonsdale Ave Unit 101,301,308
- 1624 Lonsdale Ave Unit 204/304
- 1624 Lonsdale Ave
- 7 Hope St Unit 2
- 91 Arnold St Unit 3
- 207 Front St Unit 2nd
- 3 Ora Murphy Ct Unit 3 Ora Murphy Ct. Right
- 118 Broad St
- 26 Front St Unit 26
- 51 Front St
- 435 Brown St Unit 1
- 15 Cliff St Unit 1
- 104 Pond St Unit 104
- 71 Jessie Ave Unit 2
- 11 W Carpenter St Unit 13
- 1 Hampson St Unit Basement
