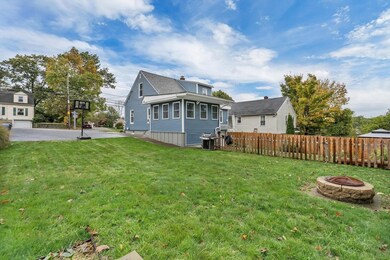44 Marshall Ave Cumberland, RI 02864
Monastery Heights NeighborhoodEstimated payment $2,871/month
Highlights
- Golf Course Community
- Medical Services
- Property is near public transit
- Cumberland High School Rated 9+
- Cape Cod Architecture
- Wood Flooring
About This Home
Beautifully updated 3 bed, 1.5 bath Cape featuring a double lot. This well-maintained home features newer vinyl siding & windows, a 6 year old roof and 200 amp updated circuit breakers, everything is done! Bright and Open 1st floor layout that flows seamlessly from the kitchen into the dining room and living room with high ceilings and original hardwoods, the space is perfect for entertaining. Off the kitchen is also the added 4-season sunroom that is surrounded by windows and equipped with a mini-split system for year-round comfort. A first-floor bedroom adds convenience and there is also a first floor laundry area. Fenced double lot with parking for 6 or 8 cars, complete with mature plantings and plenty of room for cookouts or gardening. Full walkout to the multi-layered yard and an attached storage area for storing lawn equipment and gardening tools. The partially finished basement is ready for your personal touch—ideal for an extra room, your gym or office. Plenty of storage spac
Open House Schedule
-
Saturday, November 01, 202512:30 to 2:30 pm11/1/2025 12:30:00 PM +00:0011/1/2025 2:30:00 PM +00:00Agents feel free to send your buyers. Call with questions!Add to Calendar
Home Details
Home Type
- Single Family
Est. Annual Taxes
- $3,688
Year Built
- Built in 1940
Lot Details
- 7,840 Sq Ft Lot
- Near Conservation Area
- Fenced Yard
Home Design
- Cape Cod Architecture
- Frame Construction
- Shingle Roof
- Concrete Perimeter Foundation
Interior Spaces
- French Doors
- Partially Finished Basement
- Basement Fills Entire Space Under The House
Kitchen
- Range with Range Hood
- Dishwasher
Flooring
- Wood
- Tile
Bedrooms and Bathrooms
- 3 Bedrooms
Laundry
- Dryer
- Washer
Parking
- 6 Car Parking Spaces
- Driveway
- Paved Parking
- Open Parking
- Off-Street Parking
Outdoor Features
- Enclosed Patio or Porch
Location
- Property is near public transit
- Property is near schools
Utilities
- Ductless Heating Or Cooling System
- Window Unit Cooling System
- 1 Cooling Zone
- 1 Heating Zone
- Heating System Uses Oil
- Heating System Uses Steam
- 200+ Amp Service
- Water Heater
Listing and Financial Details
- Tax Lot 11, 12
- Assessor Parcel Number 616951
Community Details
Overview
- No Home Owners Association
Amenities
- Medical Services
- Shops
- Coin Laundry
Recreation
- Golf Course Community
- Tennis Courts
- Jogging Path
- Bike Trail
Map
Home Values in the Area
Average Home Value in this Area
Tax History
| Year | Tax Paid | Tax Assessment Tax Assessment Total Assessment is a certain percentage of the fair market value that is determined by local assessors to be the total taxable value of land and additions on the property. | Land | Improvement |
|---|---|---|---|---|
| 2025 | $3,688 | $300,600 | $107,600 | $193,000 |
| 2024 | $3,592 | $300,600 | $107,600 | $193,000 |
| 2023 | $3,493 | $300,600 | $107,600 | $193,000 |
| 2022 | $3,310 | $220,800 | $76,600 | $144,200 |
| 2021 | $3,255 | $220,800 | $76,600 | $144,200 |
| 2020 | $3,162 | $220,800 | $76,600 | $144,200 |
| 2019 | $2,928 | $184,400 | $54,800 | $129,600 |
| 2018 | $11 | $184,400 | $54,800 | $129,600 |
| 2017 | $2,805 | $184,400 | $54,800 | $129,600 |
| 2016 | $2,501 | $146,400 | $57,100 | $89,300 |
| 2015 | $2,501 | $146,400 | $57,100 | $89,300 |
| 2014 | $2,501 | $146,400 | $57,100 | $89,300 |
| 2013 | $2,662 | $168,700 | $59,500 | $109,200 |
Property History
| Date | Event | Price | List to Sale | Price per Sq Ft |
|---|---|---|---|---|
| 10/17/2025 10/17/25 | For Sale | $489,900 | -- | $325 / Sq Ft |
Purchase History
| Date | Type | Sale Price | Title Company |
|---|---|---|---|
| Deed | $188,000 | -- | |
| Deed | $147,500 | -- |
Mortgage History
| Date | Status | Loan Amount | Loan Type |
|---|---|---|---|
| Open | $183,815 | Purchase Money Mortgage | |
| Previous Owner | $146,312 | Purchase Money Mortgage |
Source: MLS Property Information Network (MLS PIN)
MLS Number: 73446262
APN: CUMB-000016-000011-000000
- 500 Mendon Rd Unit 216
- 500 Mendon Rd Unit 403
- 500 Mendon Rd Unit 302
- 500 Mendon Rd Unit 105
- 207 Mendon Rd
- 38 Chestnut St
- 73 Woodland St
- 226 Marshall Ave
- 200 Old Mendon Rd
- 24 Hamilton St
- 6 Streamview Dr
- 16 Kent St
- 48 Pocasset Ave
- 1 Ashley Dr
- 153 Morris St
- 7 A St
- 38 Winsor St
- 1746 Lonsdale Ave Unit 10
- 163 Woodside Ave
- 46 Bowen St
- 167 Mendon Rd Unit 2nd Floor
- 40 Stream View Dr Unit 40
- 415 Broad St Unit 2
- 415 Broad St
- 1624 Lonsdale Ave Unit 101,301,308
- 1624 Lonsdale Ave Unit 204/304
- 1624 Lonsdale Ave
- 7 Hope St Unit 2
- 91 Arnold St Unit 3
- 36-42-42 Broad St Unit 2
- 17 School St Unit 1stL
- 51 Front St
- 435 Brown St Unit 1
- 15 Cliff St Unit 1
- 71 Jessie Ave Unit 2
- 1 Hampson St Unit Basement
- 915 Dexter St
- 915 Dexter St Unit 2R
- 46 Quinton Ave Unit 1
- 154 Earle St







