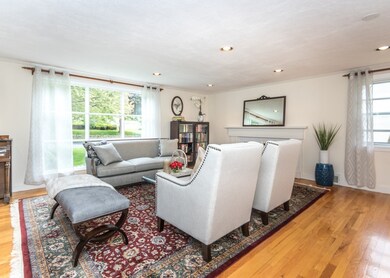
44 Mclean St Wellesley Hills, MA 02481
Wellesley Hills NeighborhoodEstimated Value: $1,095,000 - $1,249,000
Highlights
- Deck
- Wood Flooring
- Forced Air Heating and Cooling System
- Joseph E. Fiske Elementary School Rated A
About This Home
As of August 2019***OPEN HOUSE CANCELLED*** Charming 3 bedroom, 3 full bathroom cape on a quiet side street. Sunny and bright living room with large picture window and brick fireplace leads to updated kitchen with cherry cabinets, granite countertops and Thermador range. Open dining room off the kitchen with access to updated composite deck perfect for entertaining. 2 spacious bedrooms and full bathroom complete the 1st floor. Master bedroom and bathroom on the 2nd floor offers privacy with large unfinished storage space for possible expansion to add a 4th bedroom. Additional bonus space in the finished basement perfect for play area for the kids with a separate office, laundry room and full bathroom as well. Close to RT 9, 95 and Masspike, ideal commuter location. Walk to Fiske school and trails, unbelievable opportunity to live in Wellesley at a great price!
Home Details
Home Type
- Single Family
Est. Annual Taxes
- $9,560
Year Built
- Built in 1948
Lot Details
- 0.26
Parking
- 1 Car Garage
Kitchen
- Built-In Oven
- Range
- Dishwasher
- Disposal
Flooring
- Wood
- Wall to Wall Carpet
- Tile
Utilities
- Forced Air Heating and Cooling System
- Heating System Uses Gas
- Natural Gas Water Heater
- Cable TV Available
Additional Features
- Deck
- Property is zoned SR15
- Basement
Ownership History
Purchase Details
Home Financials for this Owner
Home Financials are based on the most recent Mortgage that was taken out on this home.Purchase Details
Home Financials for this Owner
Home Financials are based on the most recent Mortgage that was taken out on this home.Purchase Details
Purchase Details
Home Financials for this Owner
Home Financials are based on the most recent Mortgage that was taken out on this home.Purchase Details
Home Financials for this Owner
Home Financials are based on the most recent Mortgage that was taken out on this home.Purchase Details
Home Financials for this Owner
Home Financials are based on the most recent Mortgage that was taken out on this home.Similar Homes in Wellesley Hills, MA
Home Values in the Area
Average Home Value in this Area
Purchase History
| Date | Buyer | Sale Price | Title Company |
|---|---|---|---|
| Chen Fei | $770,000 | None Available | |
| Mou Yan | $760,000 | -- | |
| Lix Rt | -- | -- | |
| Lix Eileen | $516,000 | -- | |
| Murray John D | $262,000 | -- | |
| Schweighofer-Jones S | $235,000 | -- |
Mortgage History
| Date | Status | Borrower | Loan Amount |
|---|---|---|---|
| Open | Chen Fei | $462,000 | |
| Previous Owner | Lix Eileen | $133,000 | |
| Previous Owner | Lix Eileen | $135,000 | |
| Previous Owner | Lix Eileen | $152,200 | |
| Previous Owner | Lix Eileen | $155,000 | |
| Previous Owner | Murray John D | $225,600 | |
| Previous Owner | Schweighofer-Jones S | $211,500 |
Property History
| Date | Event | Price | Change | Sq Ft Price |
|---|---|---|---|---|
| 08/02/2019 08/02/19 | Sold | $760,000 | +4.3% | $483 / Sq Ft |
| 06/01/2019 06/01/19 | Pending | -- | -- | -- |
| 05/30/2019 05/30/19 | For Sale | $729,000 | -- | $464 / Sq Ft |
Tax History Compared to Growth
Tax History
| Year | Tax Paid | Tax Assessment Tax Assessment Total Assessment is a certain percentage of the fair market value that is determined by local assessors to be the total taxable value of land and additions on the property. | Land | Improvement |
|---|---|---|---|---|
| 2025 | $9,560 | $930,000 | $736,000 | $194,000 |
| 2024 | $9,608 | $923,000 | $736,000 | $187,000 |
| 2023 | $10,362 | $905,000 | $713,000 | $192,000 |
| 2022 | $9,040 | $774,000 | $548,000 | $226,000 |
| 2021 | $8,730 | $743,000 | $517,000 | $226,000 |
| 2020 | $8,682 | $751,000 | $517,000 | $234,000 |
| 2019 | $8,342 | $721,000 | $487,000 | $234,000 |
| 2018 | $8,018 | $671,000 | $507,000 | $164,000 |
| 2017 | $7,781 | $660,000 | $507,000 | $153,000 |
| 2016 | $7,843 | $663,000 | $498,000 | $165,000 |
| 2015 | $7,653 | $662,000 | $498,000 | $164,000 |
Agents Affiliated with this Home
-
Adriano Varano

Seller's Agent in 2019
Adriano Varano
Keller Williams Realty
(339) 222-0871
2 in this area
358 Total Sales
-
George LeBlanc

Seller Co-Listing Agent in 2019
George LeBlanc
Cameron Real Estate Group
(617) 840-2322
50 Total Sales
-
Yong Jin
Y
Buyer's Agent in 2019
Yong Jin
Yuan's Team Realty
(508) 810-8958
9 Total Sales
Map
Source: MLS Property Information Network (MLS PIN)
MLS Number: 72509413
APN: WELL-000011-000063






