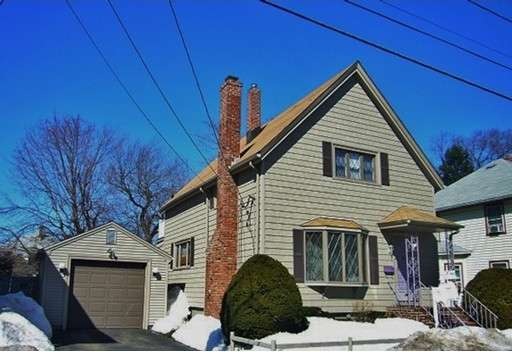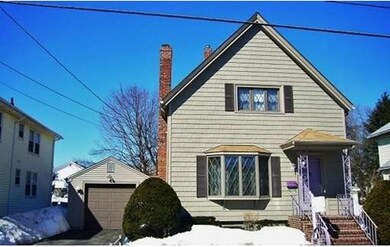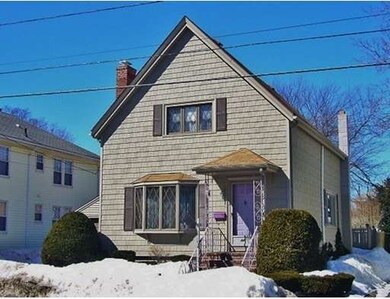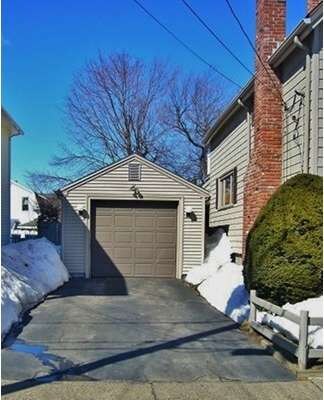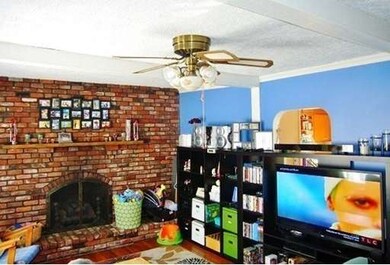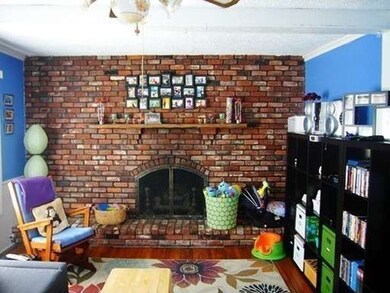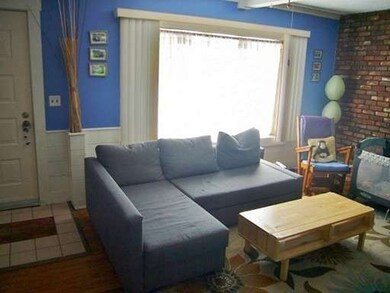
44 Melvin Ave Lynn, MA 01902
Eastern Avenue NeighborhoodAbout This Home
As of April 2015This lovely colonial shines with pride throughout! Meticulously maintained. Offering an open kitchen and dining room boasting sun-filled windows with the perfect mixture of modern and classic charm, an ideal space for entertaining family dinners. An inviting living room awaits you & your guest for family game night by the gas fireplace. Second level features 3 bedrooms, plenty of closets throughout and 2 gleaming full baths; truly enough space for the everyone. Hardwood floors, ceiling fans in every room and glass sliders lead you to the private fully fenced yard with stone patio, large trex decking; all just in time for this Summer to sit by your own above ground swimming pool. Vinyl siding, detached garage and second floor balconies finish off the already adorable curb appeal. No details missed throughout the years. Located Steps to Swampscott line and only a 15 minutes walk to Swampscott MBTA Commuter Rail Station. This truly is a MUST SEE! Call today this will not last!
Last Buyer's Agent
Deborah Miller
Leading Edge Real Estate
Home Details
Home Type
Single Family
Est. Annual Taxes
$5,513
Year Built
1894
Lot Details
0
Listing Details
- Lot Description: Paved Drive, Fenced/Enclosed, Level
- Special Features: None
- Property Sub Type: Detached
- Year Built: 1894
Interior Features
- Has Basement: Yes
- Fireplaces: 1
- Number of Rooms: 6
- Amenities: Public Transportation, Shopping, Swimming Pool, Laundromat, T-Station
- Electric: Circuit Breakers, 200 Amps
- Flooring: Wall to Wall Carpet, Laminate, Hardwood
- Interior Amenities: Cable Available
- Basement: Full, Bulkhead, Concrete Floor
- Bedroom 2: Second Floor
- Bedroom 3: Second Floor
- Bathroom #1: First Floor
- Bathroom #2: Second Floor
- Kitchen: First Floor
- Living Room: First Floor
- Master Bedroom: Second Floor
- Master Bedroom Description: Closet, Flooring - Hardwood, Balcony - Exterior, Deck - Exterior
- Dining Room: First Floor
Exterior Features
- Exterior: Shingles, Vinyl
- Exterior Features: Deck, Patio, Balcony, Pool - Above Ground, Gutters, Fenced Yard, Garden Area
- Foundation: Fieldstone, Brick
Garage/Parking
- Garage Parking: Detached, Garage Door Opener, Storage, Side Entry
- Garage Spaces: 1
- Parking: Off-Street, Paved Driveway
- Parking Spaces: 2
Utilities
- Hot Water: Natural Gas
- Utility Connections: for Electric Range
Ownership History
Purchase Details
Home Financials for this Owner
Home Financials are based on the most recent Mortgage that was taken out on this home.Purchase Details
Home Financials for this Owner
Home Financials are based on the most recent Mortgage that was taken out on this home.Similar Home in Lynn, MA
Home Values in the Area
Average Home Value in this Area
Purchase History
| Date | Type | Sale Price | Title Company |
|---|---|---|---|
| Not Resolvable | $275,000 | -- | |
| Not Resolvable | $250,000 | -- |
Mortgage History
| Date | Status | Loan Amount | Loan Type |
|---|---|---|---|
| Open | $50,000 | Stand Alone Refi Refinance Of Original Loan | |
| Closed | $40,000 | Stand Alone Refi Refinance Of Original Loan | |
| Closed | $8,850 | Credit Line Revolving | |
| Open | $220,000 | New Conventional | |
| Closed | $220,000 | New Conventional | |
| Previous Owner | $245,471 | New Conventional | |
| Previous Owner | $330,000 | FHA | |
| Previous Owner | $10,000 | No Value Available |
Property History
| Date | Event | Price | Change | Sq Ft Price |
|---|---|---|---|---|
| 04/29/2015 04/29/15 | Sold | $275,000 | +1.9% | $201 / Sq Ft |
| 03/19/2015 03/19/15 | Pending | -- | -- | -- |
| 03/13/2015 03/13/15 | For Sale | $269,900 | +8.0% | $197 / Sq Ft |
| 06/28/2013 06/28/13 | Sold | $250,000 | -3.8% | $185 / Sq Ft |
| 05/19/2013 05/19/13 | Pending | -- | -- | -- |
| 05/06/2013 05/06/13 | For Sale | $259,900 | -- | $193 / Sq Ft |
Tax History Compared to Growth
Tax History
| Year | Tax Paid | Tax Assessment Tax Assessment Total Assessment is a certain percentage of the fair market value that is determined by local assessors to be the total taxable value of land and additions on the property. | Land | Improvement |
|---|---|---|---|---|
| 2025 | $5,513 | $532,100 | $199,600 | $332,500 |
| 2024 | $5,296 | $502,900 | $187,700 | $315,200 |
| 2023 | $5,171 | $463,800 | $185,100 | $278,700 |
| 2022 | $4,983 | $400,900 | $149,000 | $251,900 |
| 2021 | $4,723 | $362,500 | $126,000 | $236,500 |
| 2020 | $4,591 | $342,600 | $123,000 | $219,600 |
| 2019 | $4,619 | $323,000 | $114,900 | $208,100 |
| 2018 | $4,569 | $301,600 | $123,900 | $177,700 |
| 2017 | $4,193 | $268,800 | $102,200 | $166,600 |
| 2016 | $4,223 | $261,000 | $102,600 | $158,400 |
| 2015 | -- | $241,900 | $102,600 | $139,300 |
Agents Affiliated with this Home
-
Michael Foulds

Seller's Agent in 2015
Michael Foulds
Trinity Real Estate
(617) 461-1952
37 Total Sales
-
D
Buyer's Agent in 2015
Deborah Miller
Leading Edge Real Estate
-
Joan Regan

Seller's Agent in 2013
Joan Regan
Century 21 North East
(617) 529-1785
3 in this area
35 Total Sales
Map
Source: MLS Property Information Network (MLS PIN)
MLS Number: 71800874
APN: LYNN-000105-000422-000049
- 57 Bessom St
- 1 Archer St
- 13 Essex St
- 13 Essex St Unit 2
- 4 Noyes Terrace
- 16 Pacific St
- 23 Pleasant View Ave Unit 23
- 14 Pleasant View Ave
- 458-460 Eastern Ave Unit 12
- 221 Eastern Ave
- 91 Oakwood Ave
- 55 Burpee Rd
- 89 Essex St Unit 2
- 1 Orchard Terrace
- 16 Caldwell Crescent
- 35 Columbia Ave
- 44 Valley Rd
- 17 Upland Rd
- 128 Windsor Ave
- 55 Upland Rd
