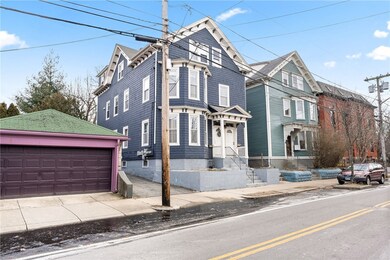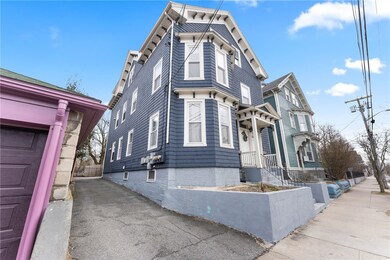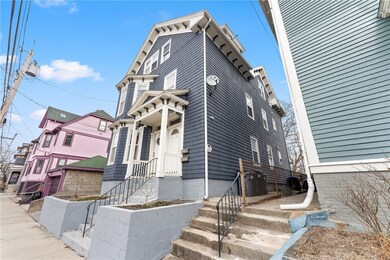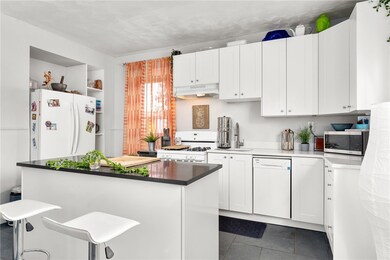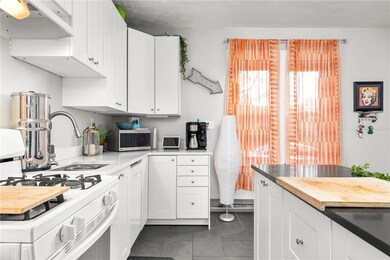
44 Messer St Providence, RI 02909
West End NeighborhoodHighlights
- Wood Flooring
- Laundry Room
- Public Transportation
- Bathtub with Shower
- Storage Room
- Shops
About This Home
As of April 202444-46 Messer Street is located in the historic Armory District neighborhood of the West Side of Providence. Located at the corner of Oak Street, this legal three-family home offers three 2 bedroom and 1 bath apartments. Each of the 1,165 sqft units has been recently and tastefully updated. The kitchens offer stylish tile flooring, stone counters, islands and dishwashers. The bathrooms all offer tile floors and tub/showers. There is wood flooring throughout the rest of the units--in the bedrooms and double parlours. Other amenities include high ceilings, working pocket doors and beautiful medallions and moldings. The basement is partially finished and includes a laundry room and three lockable storage spaces. Parking for each unit. Boilers and hot water tanks are young. Great investment or home for owner occupant.
Property Details
Home Type
- Multi-Family
Est. Annual Taxes
- $10,022
Year Built
- Built in 1900
Home Design
- Combination Foundation
- Clapboard
- Plaster
Interior Spaces
- 4,295 Sq Ft Home
- 3-Story Property
- Storage Room
Kitchen
- Oven
- Range
- Dishwasher
Flooring
- Wood
- Ceramic Tile
Bedrooms and Bathrooms
- 6 Bedrooms
- 3 Full Bathrooms
- Bathtub with Shower
Laundry
- Laundry Room
- Dryer
- Washer
Partially Finished Basement
- Basement Fills Entire Space Under The House
- Interior Basement Entry
Parking
- 4 Parking Spaces
- No Garage
- Driveway
Utilities
- No Cooling
- Heating System Uses Gas
- Baseboard Heating
- 100 Amp Service
- Gas Water Heater
Additional Features
- 3,049 Sq Ft Lot
- Property near a hospital
Listing and Financial Details
- Tax Lot 35
- Assessor Parcel Number 4446MESSERSTPROV
Community Details
Overview
- 3 Units
- Armory District Subdivision
Amenities
- Shops
- Restaurant
- Public Transportation
Building Details
- Operating Expense $15,835
Ownership History
Purchase Details
Home Financials for this Owner
Home Financials are based on the most recent Mortgage that was taken out on this home.Purchase Details
Home Financials for this Owner
Home Financials are based on the most recent Mortgage that was taken out on this home.Similar Homes in Providence, RI
Home Values in the Area
Average Home Value in this Area
Purchase History
| Date | Type | Sale Price | Title Company |
|---|---|---|---|
| Warranty Deed | $756,000 | None Available | |
| Warranty Deed | $330,000 | -- |
Mortgage History
| Date | Status | Loan Amount | Loan Type |
|---|---|---|---|
| Open | $691,000 | Purchase Money Mortgage | |
| Previous Owner | $247,500 | New Conventional |
Property History
| Date | Event | Price | Change | Sq Ft Price |
|---|---|---|---|---|
| 06/08/2025 06/08/25 | Price Changed | $875,000 | -1.6% | $204 / Sq Ft |
| 05/21/2025 05/21/25 | For Sale | $889,000 | +17.6% | $207 / Sq Ft |
| 04/11/2024 04/11/24 | Sold | $756,000 | +8.2% | $176 / Sq Ft |
| 03/11/2024 03/11/24 | Pending | -- | -- | -- |
| 03/06/2024 03/06/24 | For Sale | $699,000 | +111.8% | $163 / Sq Ft |
| 06/03/2019 06/03/19 | Sold | $330,000 | -1.5% | $71 / Sq Ft |
| 05/04/2019 05/04/19 | Pending | -- | -- | -- |
| 04/05/2019 04/05/19 | For Sale | $334,900 | -- | $72 / Sq Ft |
Tax History Compared to Growth
Tax History
| Year | Tax Paid | Tax Assessment Tax Assessment Total Assessment is a certain percentage of the fair market value that is determined by local assessors to be the total taxable value of land and additions on the property. | Land | Improvement |
|---|---|---|---|---|
| 2024 | $10,023 | $546,200 | $217,500 | $328,700 |
| 2023 | $10,023 | $546,200 | $217,500 | $328,700 |
| 2022 | $9,722 | $546,200 | $217,500 | $328,700 |
| 2021 | $7,501 | $305,400 | $84,300 | $221,100 |
| 2020 | $7,501 | $305,400 | $84,300 | $221,100 |
| 2019 | $6,521 | $265,500 | $84,300 | $181,200 |
| 2018 | $6,219 | $194,600 | $90,400 | $104,200 |
| 2017 | $6,219 | $194,600 | $90,400 | $104,200 |
| 2016 | $6,219 | $194,600 | $90,400 | $104,200 |
| 2015 | $5,670 | $171,300 | $90,400 | $80,900 |
| 2014 | $5,781 | $171,300 | $90,400 | $80,900 |
| 2013 | $5,781 | $171,300 | $90,400 | $80,900 |
Agents Affiliated with this Home
-
Nelson Taylor

Seller's Agent in 2025
Nelson Taylor
Compass
(401) 214-1524
24 in this area
609 Total Sales
-
The Mathew J Arruda Group

Buyer's Agent in 2025
The Mathew J Arruda Group
Compass
(508) 965-8683
2 in this area
340 Total Sales
-
Sussy Deleon

Seller's Agent in 2019
Sussy Deleon
RE/MAX New Horizons
(401) 331-8855
11 in this area
153 Total Sales
-
T
Buyer's Agent in 2019
Taylor & Company
Residential Properties, Ltd.
Map
Source: State-Wide MLS
MLS Number: 1353899
APN: PROV-350169-000000-000000

