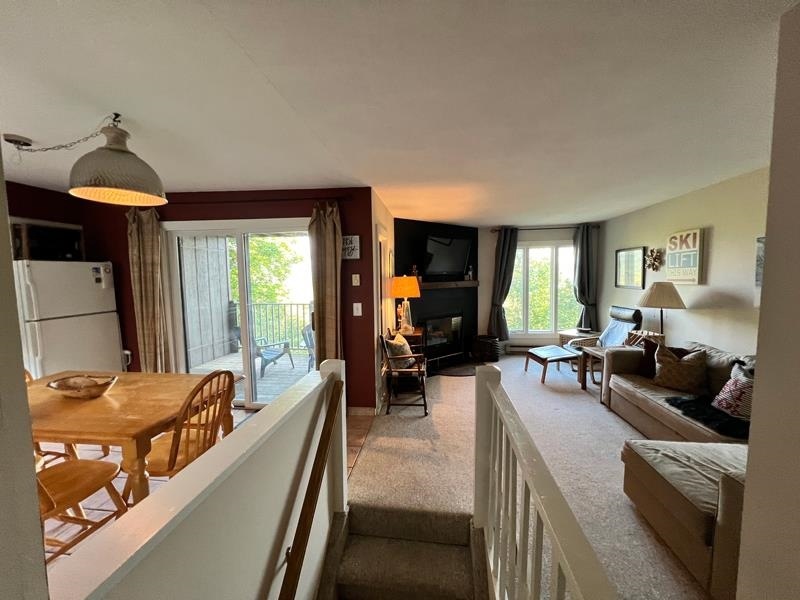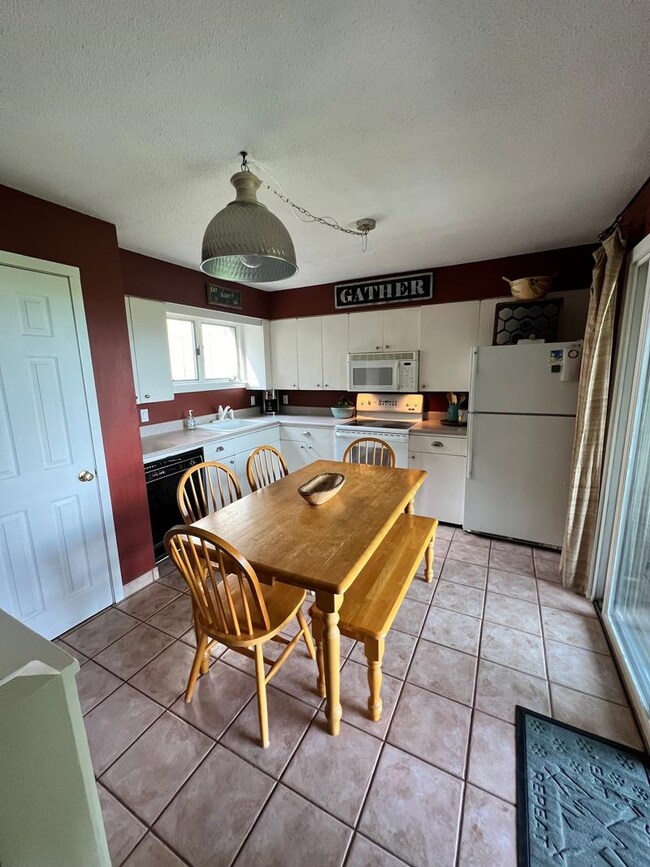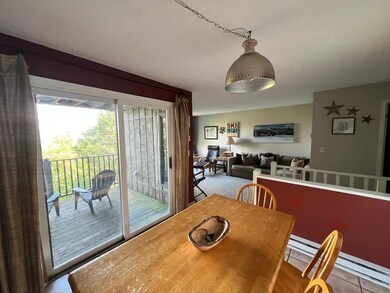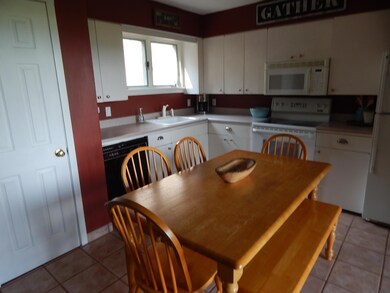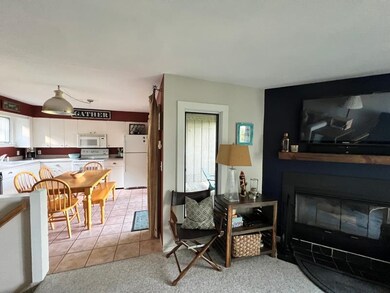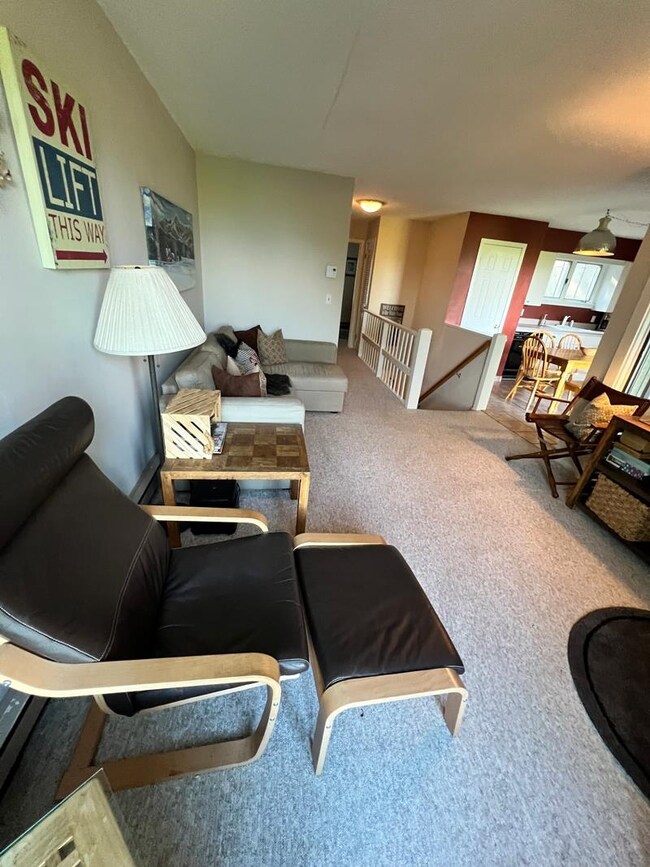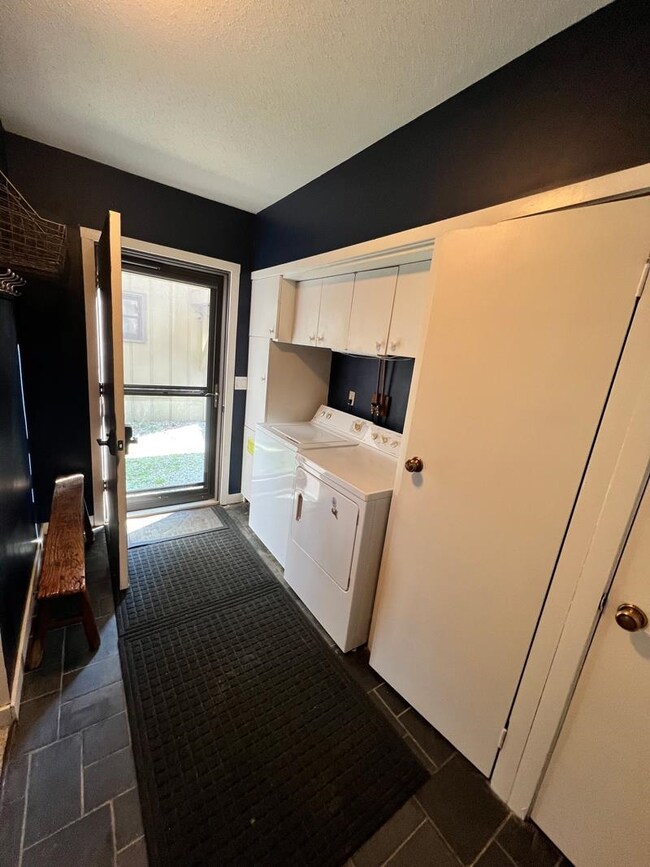
44 Middleearth Dr Unit 29 Warren, VT 05674
Highlights
- Ski Accessible
- Resort Property
- Deck
- Warren Elementary School Rated A
- Mountain View
- Contemporary Architecture
About This Home
As of June 2025Tastefully furnished unit a stones throw from Lincoln Peak. Shuttle pick up steps from your door. Glorious mountain vistas from your private deck. Two bedroom two bath floor plan. Come be a part of the lifestyle that the Mad River Valley offers in all seasons. Fully furnished.
Last Agent to Sell the Property
The DC Group at KW Vermont License #081.0004580 Listed on: 08/16/2024
Last Buyer's Agent
The DC Group at KW Vermont License #081.0004580 Listed on: 08/16/2024
Property Details
Home Type
- Condominium
Est. Annual Taxes
- $3,252
Year Built
- Built in 1973
Lot Details
- Property fronts a private road
- Landscaped
HOA Fees
- $489 Monthly HOA Fees
Home Design
- Contemporary Architecture
- Concrete Foundation
- Wood Frame Construction
- Membrane Roofing
- Wood Siding
- Plywood Siding Panel T1-11
- Vertical Siding
Interior Spaces
- 888 Sq Ft Home
- 2-Story Property
- Furnished
- Cathedral Ceiling
- Fireplace
- Combination Kitchen and Dining Room
- Mountain Views
Kitchen
- Stove
- Microwave
- Dishwasher
Flooring
- Carpet
- Ceramic Tile
Bedrooms and Bathrooms
- 2 Bedrooms
- 2 Bathrooms
Laundry
- Laundry on main level
- Dryer
- Washer
Parking
- Shared Driveway
- On-Site Parking
- Unassigned Parking
Outdoor Features
- Deck
Schools
- Warren Elementary School
- Harwood Union Middle/High School
- Harwood Union High School
Utilities
- Heating System Uses Gas
- Gas Available
- Private Water Source
- Private Sewer
- Internet Available
- Cable TV Available
Listing and Financial Details
- Exclusions: Some personal items. List to be provided.
Community Details
Overview
- Master Insurance
- Resort Property
- Silverback Enterprises Association
- North Lynx Condos
Recreation
- Ski Accessible
- Snow Removal
Ownership History
Purchase Details
Home Financials for this Owner
Home Financials are based on the most recent Mortgage that was taken out on this home.Purchase Details
Similar Homes in Warren, VT
Home Values in the Area
Average Home Value in this Area
Purchase History
| Date | Type | Sale Price | Title Company |
|---|---|---|---|
| Deed | $330,000 | -- | |
| Interfamily Deed Transfer | -- | -- |
Property History
| Date | Event | Price | Change | Sq Ft Price |
|---|---|---|---|---|
| 06/20/2025 06/20/25 | Sold | $400,000 | -3.6% | $450 / Sq Ft |
| 03/18/2025 03/18/25 | Price Changed | $415,000 | 0.0% | $467 / Sq Ft |
| 03/18/2025 03/18/25 | For Sale | $415,000 | -3.5% | $467 / Sq Ft |
| 03/06/2025 03/06/25 | Off Market | $430,000 | -- | -- |
| 02/28/2025 02/28/25 | For Sale | $430,000 | +30.3% | $484 / Sq Ft |
| 11/01/2024 11/01/24 | Sold | $330,000 | 0.0% | $372 / Sq Ft |
| 09/17/2024 09/17/24 | Pending | -- | -- | -- |
| 08/16/2024 08/16/24 | For Sale | $330,000 | -- | $372 / Sq Ft |
Tax History Compared to Growth
Tax History
| Year | Tax Paid | Tax Assessment Tax Assessment Total Assessment is a certain percentage of the fair market value that is determined by local assessors to be the total taxable value of land and additions on the property. | Land | Improvement |
|---|---|---|---|---|
| 2024 | $2,261 | $119,400 | $0 | $119,400 |
| 2023 | $2,261 | $119,400 | $0 | $119,400 |
| 2022 | $1,961 | $92,800 | $0 | $92,800 |
| 2021 | $1,962 | $92,800 | $0 | $92,800 |
| 2020 | $1,936 | $92,800 | $0 | $92,800 |
| 2019 | $1,899 | $92,800 | $0 | $92,800 |
| 2018 | $1,889 | $92,800 | $0 | $92,800 |
| 2017 | $1,917 | $92,800 | $0 | $92,800 |
| 2016 | $2,139 | $107,500 | $0 | $107,500 |
Agents Affiliated with this Home
-
Donna Cusson

Seller's Agent in 2025
Donna Cusson
The DC Group at KW Vermont
(802) 279-8399
52 in this area
68 Total Sales
-
Pamela Ott

Buyer's Agent in 2025
Pamela Ott
KW Vermont-Stowe
(802) 636-6166
24 in this area
34 Total Sales
Map
Source: PrimeMLS
MLS Number: 5010056
APN: 690-219-10191
- 136 Middleearth Dr Unit North Lynx 8
- 401 Village Rd Unit C-1
- 355 Summit Rd Unit 6
- 34 Paradise Way Unit 8
- 161 Mountainside Dr Unit 24
- 30 Mountainside Dr Unit 201
- 76 Sugarbush Village Dr Unit 7
- 46 Domino Dr Unit 46
- 71 Golf Course Rd
- 100 Bridges Resort Cir Unit 100
- 248 Club Sugarbush Extension Unit 18
- 102 Upper Phase Rd Unit 102
- 102 Forest Dr Unit 408, interval 1-4 w/
- 102 Forest Dr Unit 122 / III Clay Brook
- 102 Forest Dr Unit 310 Interval I w/loc
- 102 Forest Dr Unit 312 plus lockout 314
- 102 Forest Dr Unit 118/I
- 165 Golf Course Rd
- 149 Club Sugarbush Rd N
- 327 Bridges Resort Cir Unit 45
