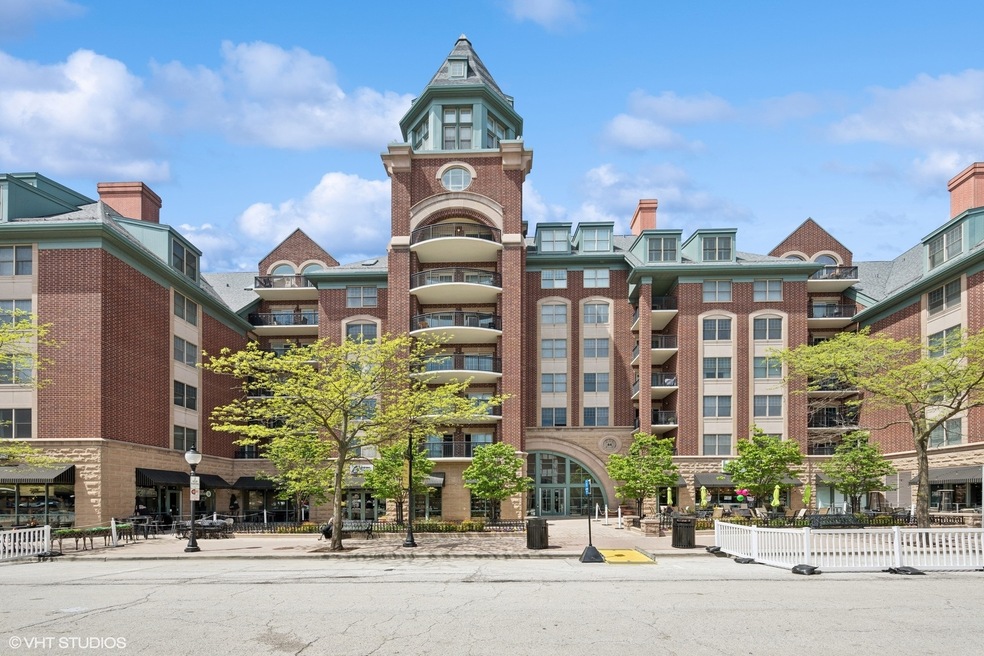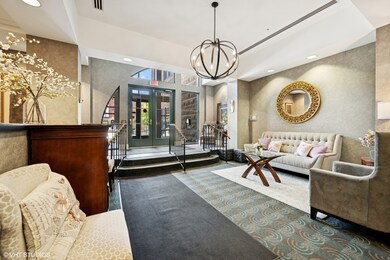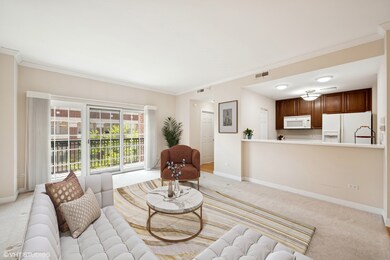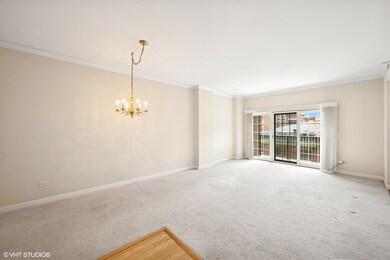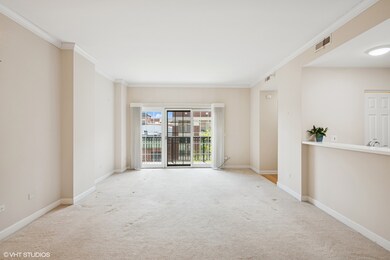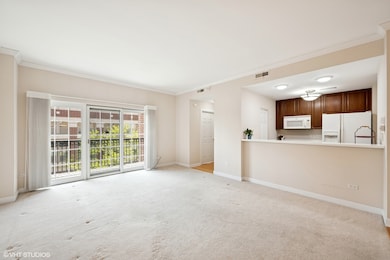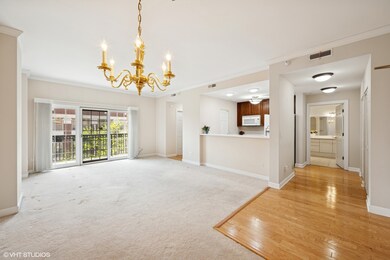
Highlights
- Doorman
- 1-minute walk to Arlington Heights Station
- Main Floor Bedroom
- Westgate Elementary School Rated 9+
- Wood Flooring
- 1-minute walk to Harmony Park
About This Home
As of June 2025Prepare to be impressed! This beautiful spacious one bedroom condo is located in Arlington Heights' most sought after building. Original sellers have lovingly cared for this home and hate to leave. Includes; in unit full sized washer and dryer, double sinks in bath, separate tub and shower, pantry, plus storage conveniently located just down the hall. This home boasts a new AC and the building just put on a new roof. This building is situated in the heart of Arlington Heights. Walking distance to restaurants, entertainment, train, shopping and grocery. If you are looking for that oasis in the middle of everything this is it. Don't delay this unit won't last long!
Last Agent to Sell the Property
Coldwell Banker Realty License #475123101 Listed on: 06/05/2025

Last Buyer's Agent
@properties Christie's International Real Estate License #475143227

Property Details
Home Type
- Condominium
Est. Annual Taxes
- $5,882
Year Built
- Built in 2000
HOA Fees
- $651 Monthly HOA Fees
Parking
- 1 Car Garage
- Driveway
- Parking Included in Price
Home Design
- Brick Exterior Construction
- Asphalt Roof
- Concrete Perimeter Foundation
Interior Spaces
- 1,055 Sq Ft Home
- Family Room
- Combination Dining and Living Room
- Storage
Kitchen
- Range<<rangeHoodToken>>
- <<microwave>>
- Dishwasher
- Disposal
Flooring
- Wood
- Carpet
Bedrooms and Bathrooms
- 1 Bedroom
- 1 Potential Bedroom
- Main Floor Bedroom
- Walk-In Closet
- Bathroom on Main Level
- 1 Full Bathroom
- Dual Sinks
- Separate Shower
Laundry
- Laundry Room
- Laundry in Bathroom
- Dryer
- Washer
Outdoor Features
Schools
- Westgate Elementary School
- South Middle School
- Rolling Meadows High School
Utilities
- Forced Air Heating and Cooling System
- Heating System Uses Natural Gas
Listing and Financial Details
- Senior Tax Exemptions
- Homeowner Tax Exemptions
Community Details
Overview
- Association fees include heat, water, gas, parking, insurance, security, doorman, tv/cable, exterior maintenance, scavenger, snow removal, internet
- 77 Units
- Michelle Association, Phone Number (773) 572-0880
- High-Rise Condominium
- Property managed by Westward 360
- 8-Story Property
Amenities
- Doorman
- Elevator
- Package Room
- Community Storage Space
Pet Policy
- Pets Allowed
- Pets up to 25 lbs
- Pet Size Limit
Security
- Resident Manager or Management On Site
Ownership History
Purchase Details
Home Financials for this Owner
Home Financials are based on the most recent Mortgage that was taken out on this home.Purchase Details
Similar Homes in Arlington Heights, IL
Home Values in the Area
Average Home Value in this Area
Purchase History
| Date | Type | Sale Price | Title Company |
|---|---|---|---|
| Deed | $320,000 | Chicago Title | |
| Quit Claim Deed | -- | Chicago Title |
Mortgage History
| Date | Status | Loan Amount | Loan Type |
|---|---|---|---|
| Previous Owner | $156,400 | Unknown |
Property History
| Date | Event | Price | Change | Sq Ft Price |
|---|---|---|---|---|
| 07/15/2025 07/15/25 | For Rent | $2,800 | 0.0% | -- |
| 06/27/2025 06/27/25 | Sold | $320,000 | -8.6% | $303 / Sq Ft |
| 06/14/2025 06/14/25 | Pending | -- | -- | -- |
| 06/05/2025 06/05/25 | For Sale | $350,000 | -- | $332 / Sq Ft |
Tax History Compared to Growth
Tax History
| Year | Tax Paid | Tax Assessment Tax Assessment Total Assessment is a certain percentage of the fair market value that is determined by local assessors to be the total taxable value of land and additions on the property. | Land | Improvement |
|---|---|---|---|---|
| 2024 | $5,882 | $27,456 | $386 | $27,070 |
| 2023 | $5,616 | $27,456 | $386 | $27,070 |
| 2022 | $5,616 | $27,456 | $386 | $27,070 |
| 2021 | $5,620 | $24,664 | $64 | $24,600 |
| 2020 | $5,595 | $24,664 | $64 | $24,600 |
| 2019 | $5,562 | $27,357 | $64 | $27,293 |
| 2018 | $4,203 | $20,585 | $56 | $20,529 |
| 2017 | $4,184 | $20,585 | $56 | $20,529 |
| 2016 | $4,385 | $20,585 | $56 | $20,529 |
| 2015 | $3,899 | $17,703 | $176 | $17,527 |
| 2014 | $3,812 | $17,703 | $176 | $17,527 |
| 2013 | $3,687 | $17,703 | $176 | $17,527 |
Agents Affiliated with this Home
-
Coleen Stevens

Seller's Agent in 2025
Coleen Stevens
@ Properties
(847) 452-3726
2 in this area
34 Total Sales
-
Sandra Bobus

Seller's Agent in 2025
Sandra Bobus
Coldwell Banker Realty
(847) 571-8633
2 in this area
45 Total Sales
About Wing Street Condominium
Map
Source: Midwest Real Estate Data (MRED)
MLS Number: 12379792
APN: 03-29-340-032-1028
- 151 W Wing St Unit 301
- 26 S Chestnut Ave
- 408 W Campbell St
- 77 S Evergreen Ave Unit 1103
- 77 S Evergreen Ave Unit 707
- 77 S Evergreen Ave Unit 1004
- 110 S Dunton Ave Unit 4G
- 110 S Dunton Ave Unit 2A
- 110 S Dunton Ave Unit 2C
- 110 S Evergreen Ave Unit 4CS
- 215 W Fremont St
- 510 W Sigwalt St
- 527 W Eastman St Unit 1A
- 300 W Fremont St
- 411 N Arlington Heights Rd
- 227 S Mitchell Ave
- 235 S Dunton Ave
- 16 E Euclid Ave
- 214 S Belmont Ave
- 406 S Evergreen Ave
