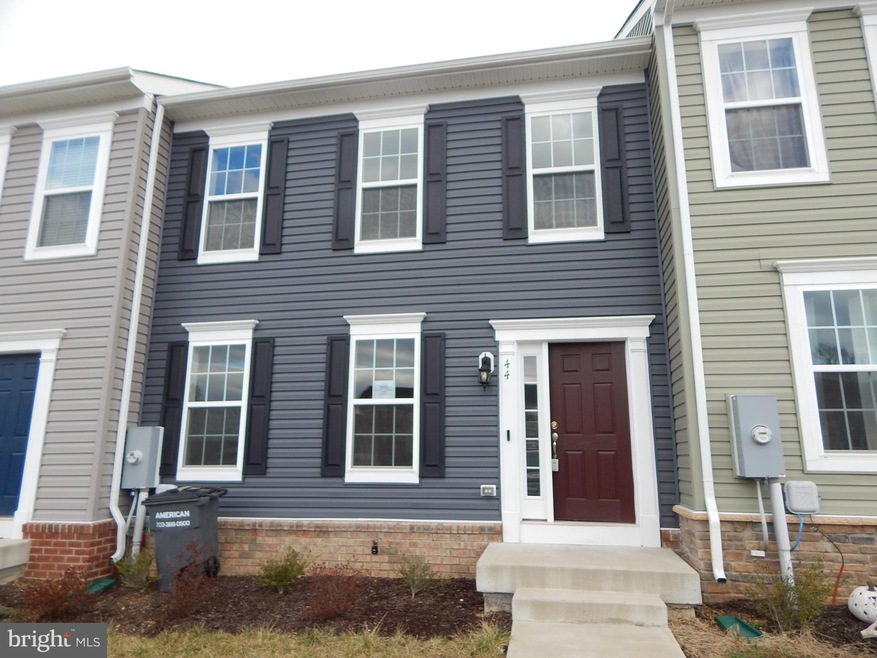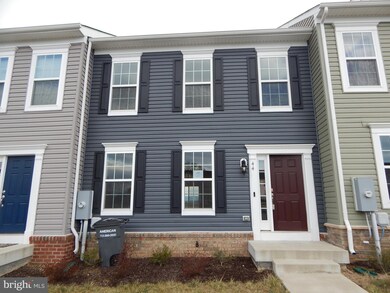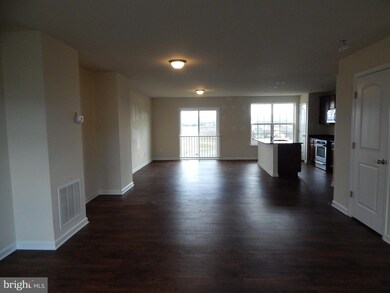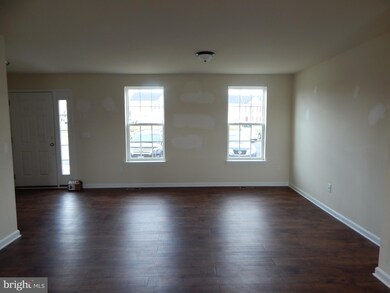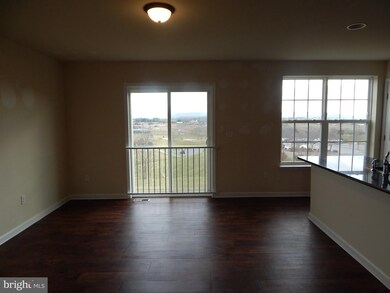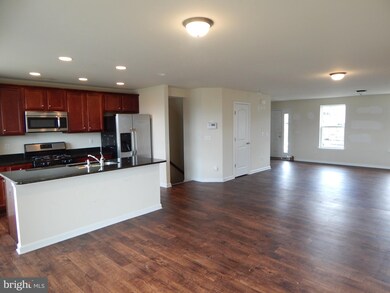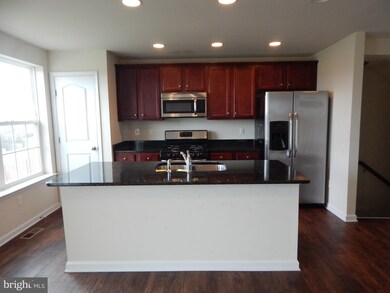
44 Niblick Square Front Royal, VA 22630
Highlights
- Open Floorplan
- Wood Flooring
- Walk-In Closet
- Traditional Architecture
- Attic
- Bathtub with Shower
About This Home
As of April 2020Almost new townhouse located in a great golf course community! This town home offers 3 bedrooms, 3.5 bathrooms with over 2,300 finished square feet. This move in ready home features an open floor plan with hardwood floors on the main, full finished basement with family room and other room. The kitchen includes granite counter tops with stainless appliances. You'll love the upper level with 3 bedroom, 2 full bathroom and laundry closet. Conveniently located in Blue Ridge Shadows Golf community with easy access to I66, shopping, schools, entertainment and medical facilities.
Last Agent to Sell the Property
ERA Oakcrest Realty, Inc. License #0225191986 Listed on: 02/06/2020

Townhouse Details
Home Type
- Townhome
Est. Annual Taxes
- $1,565
Year Built
- Built in 2017
Lot Details
- 2,200 Sq Ft Lot
- Property is in very good condition
HOA Fees
- $107 Monthly HOA Fees
Parking
- Parking Lot
Home Design
- Traditional Architecture
- Asphalt Roof
- Vinyl Siding
Interior Spaces
- Property has 3 Levels
- Open Floorplan
- Recessed Lighting
- Sliding Doors
- Family Room
- Living Room
- Dining Room
- Basement Fills Entire Space Under The House
- Home Security System
- Attic
Kitchen
- Electric Oven or Range
- Built-In Microwave
- Dishwasher
- Kitchen Island
- Disposal
Flooring
- Wood
- Carpet
- Ceramic Tile
Bedrooms and Bathrooms
- 3 Bedrooms
- En-Suite Primary Bedroom
- En-Suite Bathroom
- Walk-In Closet
- Bathtub with Shower
Laundry
- Laundry on upper level
- Washer and Dryer Hookup
Utilities
- Central Air
- Heat Pump System
- Underground Utilities
- 200+ Amp Service
- Electric Water Heater
- Municipal Trash
- Phone Available
- Cable TV Available
Listing and Financial Details
- Tax Lot 183
- Assessor Parcel Number 12J 3 183
Community Details
Overview
- Blue Ridge Shadows HOA
- Blue Ridge Shadows Subdivision
Pet Policy
- No Pets Allowed
Security
- Fire and Smoke Detector
Ownership History
Purchase Details
Home Financials for this Owner
Home Financials are based on the most recent Mortgage that was taken out on this home.Purchase Details
Purchase Details
Home Financials for this Owner
Home Financials are based on the most recent Mortgage that was taken out on this home.Similar Homes in Front Royal, VA
Home Values in the Area
Average Home Value in this Area
Purchase History
| Date | Type | Sale Price | Title Company |
|---|---|---|---|
| Special Warranty Deed | $242,000 | Clear Ttl Escrow & Setmnts L | |
| Cash Sale Deed | $197,518 | None Available | |
| Deed | $234,990 | Fidelity National Title Insu |
Mortgage History
| Date | Status | Loan Amount | Loan Type |
|---|---|---|---|
| Open | $232,323 | New Conventional | |
| Previous Owner | $234,990 | VA |
Property History
| Date | Event | Price | Change | Sq Ft Price |
|---|---|---|---|---|
| 04/10/2020 04/10/20 | Sold | $242,000 | -1.2% | $102 / Sq Ft |
| 02/26/2020 02/26/20 | Pending | -- | -- | -- |
| 02/06/2020 02/06/20 | For Sale | $245,000 | +4.3% | $103 / Sq Ft |
| 08/04/2017 08/04/17 | Sold | $234,990 | 0.0% | $112 / Sq Ft |
| 06/16/2017 06/16/17 | Pending | -- | -- | -- |
| 06/12/2017 06/12/17 | For Sale | $234,990 | -- | $112 / Sq Ft |
Tax History Compared to Growth
Tax History
| Year | Tax Paid | Tax Assessment Tax Assessment Total Assessment is a certain percentage of the fair market value that is determined by local assessors to be the total taxable value of land and additions on the property. | Land | Improvement |
|---|---|---|---|---|
| 2025 | $1,682 | $317,400 | $34,500 | $282,900 |
| 2024 | $1,682 | $317,400 | $34,500 | $282,900 |
| 2023 | $1,555 | $317,400 | $34,500 | $282,900 |
| 2022 | $1,565 | $239,000 | $30,000 | $209,000 |
| 2021 | $1,565 | $239,000 | $30,000 | $209,000 |
| 2020 | $1,565 | $239,000 | $30,000 | $209,000 |
| 2019 | $1,565 | $239,000 | $30,000 | $209,000 |
| 2018 | $1,333 | $202,000 | $35,000 | $167,000 |
| 2017 | $195 | $30,000 | $30,000 | $0 |
| 2016 | $186 | $30,000 | $30,000 | $0 |
| 2015 | -- | $30,000 | $30,000 | $0 |
| 2014 | -- | $25,000 | $25,000 | $0 |
Agents Affiliated with this Home
-

Seller's Agent in 2020
Marisa Varley
ERA Oakcrest Realty, Inc.
(540) 931-1810
7 in this area
63 Total Sales
-

Buyer's Agent in 2020
Crystal Chadwell
Samson Properties
(540) 683-4142
21 in this area
78 Total Sales
-

Seller's Agent in 2017
Scott MacDonald
RE/MAX Gateway, LLC
(703) 727-6900
1 in this area
385 Total Sales
-

Buyer's Agent in 2017
Veda Howard
Samson Properties
(571) 276-7526
59 Total Sales
Map
Source: Bright MLS
MLS Number: VAWR139286
APN: 12J-3-183
- 99 Spoon Square
- 890 Shadows Dr
- 115 Reliance Woods Dr
- 8782 Winchester Rd
- 8+/- Acres Winchester Rd
- 167 Cedar Park Ct
- 215 Thomas Dr
- 92 Oak Hill Ct
- Lot 3 Springwood Ln
- 1510 E Refuge Church Rd
- 836 Bennys Beach Rd
- 111 Jackson Place
- 3.07 Acres Winchester Rd
- 386 Ashby Station Rd
- 0 Pin Oak Rd Unit VAWR2006146
- 90 Beach Dr
- 0 Woodward Ln
- 0 River Ridge Dr
- 175 Easy Hollow Rd
- 0 Sugar Maple Rd Unit VAWR2011878
