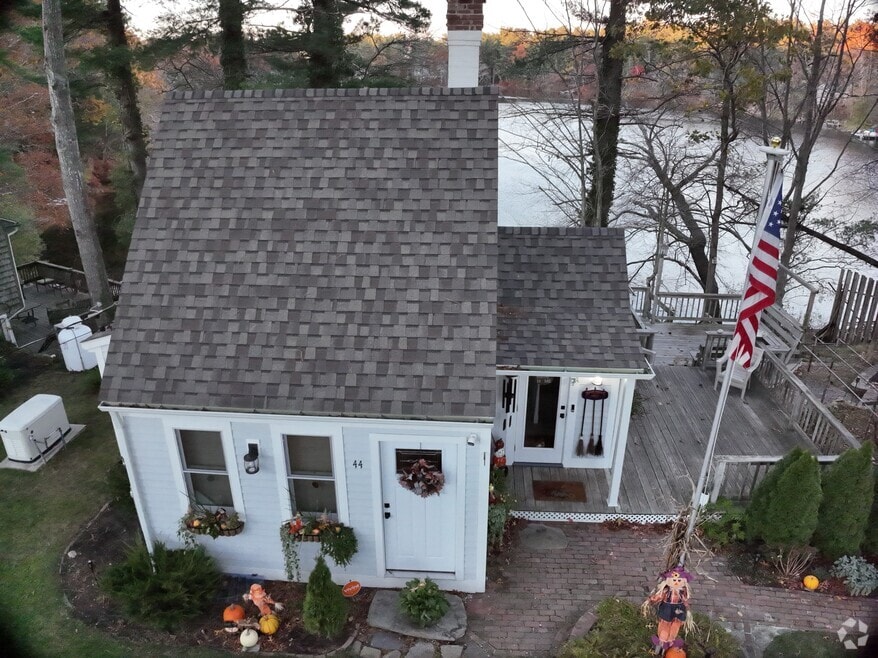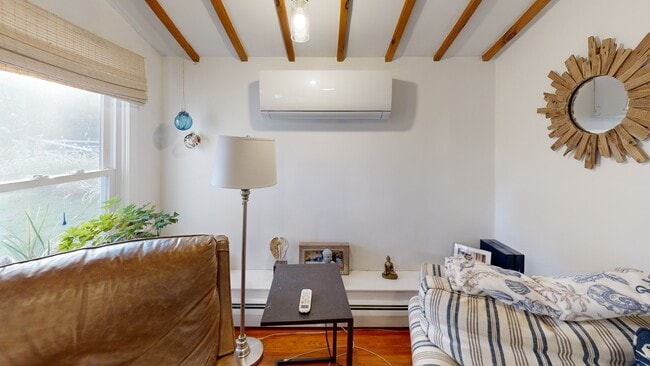
44 Oak Place Halifax, MA 02338
Estimated payment $3,663/month
Highlights
- Hot Property
- Waterfront
- Landscaped Professionally
- Scenic Views
- Cape Cod Architecture
- Deck
About This Home
WATERFRONT OASIS IN HALIFAX WITH PRIVATE DOCK! Discover your private retreat at 44 Oak Place, a charming 2-br, 2-bath waterfront home nestled on a tranquil pond. This property is a rare find, offering direct water access and a lifestyle for relaxation and recreation. The home features a unique layout designed to maximize the stunning water views. The main suite is conveniently located on the lower level, boasting a private walkout that opens directly onto a patio overlooking the pond. Imagine waking up to serene water views and enjoying your morning coffee just steps from the water's edge. Inside, the home provides a comfortable and inviting living space. The kitchen and main living areas offer a seamless flow, ideal for both everyday living and hosting guests. Features include plenty of natural light and character throughout. This hidden gem provides a serene escape while remaining accessible to local amenities in Halifax including the commuter rail just around the corner
Open House Schedule
-
Saturday, November 08, 202512:00 to 2:00 pm11/8/2025 12:00:00 PM +00:0011/8/2025 2:00:00 PM +00:00Add to Calendar
Home Details
Home Type
- Single Family
Est. Annual Taxes
- $5,455
Year Built
- Built in 1920
Lot Details
- 10,050 Sq Ft Lot
- Waterfront
- Property fronts a private road
- Near Conservation Area
- Street terminates at a dead end
- Stone Wall
- Landscaped Professionally
- Irregular Lot
- Wooded Lot
Property Views
- Pond
- Scenic Vista
Home Design
- Cape Cod Architecture
- Contemporary Architecture
- Post and Beam
- Block Foundation
- Frame Construction
- Shingle Roof
- Concrete Perimeter Foundation
Interior Spaces
- Insulated Windows
- Insulated Doors
Kitchen
- Range
- Dishwasher
Flooring
- Wood
- Laminate
- Tile
Bedrooms and Bathrooms
- 2 Bedrooms
- Primary Bedroom located in the basement
- 2 Full Bathrooms
Partially Finished Basement
- Walk-Out Basement
- Basement Fills Entire Space Under The House
- Partial Basement
- Interior Basement Entry
- Block Basement Construction
- Laundry in Basement
Parking
- 2 Car Parking Spaces
- Driveway
- Open Parking
- Off-Street Parking
Outdoor Features
- Deck
- Patio
- Outdoor Storage
- Porch
Location
- Property is near public transit
Utilities
- Ductless Heating Or Cooling System
- 2 Cooling Zones
- Central Heating
- 2 Heating Zones
- Heating System Uses Propane
- Heat Pump System
- Baseboard Heating
- 110 Volts
- 100 Amp Service
- Water Heater
- Private Sewer
Community Details
- No Home Owners Association
- Shops
Listing and Financial Details
- Assessor Parcel Number M:11 P:6,3940969
3D Interior and Exterior Tours
Floorplans
Map
Home Values in the Area
Average Home Value in this Area
Tax History
| Year | Tax Paid | Tax Assessment Tax Assessment Total Assessment is a certain percentage of the fair market value that is determined by local assessors to be the total taxable value of land and additions on the property. | Land | Improvement |
|---|---|---|---|---|
| 2025 | $5,455 | $382,300 | $177,800 | $204,500 |
| 2024 | $5,295 | $367,700 | $170,900 | $196,800 |
| 2023 | $5,111 | $343,500 | $165,900 | $177,600 |
| 2022 | $4,019 | $251,000 | $148,200 | $102,800 |
| 2021 | $4,348 | $250,000 | $168,300 | $81,700 |
| 2020 | $4,173 | $239,300 | $168,300 | $71,000 |
| 2019 | $4,062 | $232,500 | $163,500 | $69,000 |
| 2018 | $3,666 | $207,700 | $142,400 | $65,300 |
| 2017 | $3,743 | $202,000 | $142,400 | $59,600 |
| 2016 | $3,744 | $194,500 | $138,600 | $55,900 |
| 2015 | $3,705 | $195,100 | $138,600 | $56,500 |
Property History
| Date | Event | Price | List to Sale | Price per Sq Ft | Prior Sale |
|---|---|---|---|---|---|
| 11/06/2025 11/06/25 | For Sale | $609,900 | +35.5% | $493 / Sq Ft | |
| 11/19/2021 11/19/21 | Sold | $450,000 | +16.9% | $364 / Sq Ft | View Prior Sale |
| 10/12/2021 10/12/21 | Pending | -- | -- | -- | |
| 10/07/2021 10/07/21 | For Sale | $384,900 | -- | $311 / Sq Ft |
Purchase History
| Date | Type | Sale Price | Title Company |
|---|---|---|---|
| Not Resolvable | $450,000 | None Available | |
| Not Resolvable | $290,000 | None Available | |
| Land Court Massachusetts | $230,000 | -- |
Mortgage History
| Date | Status | Loan Amount | Loan Type |
|---|---|---|---|
| Previous Owner | $275,500 | Purchase Money Mortgage |
About the Listing Agent

Contact Team Kelleher Residential and Commercial sales.
Licensed in Ma & RI. MLS PIN, RIRealtors, & CCI AOR
Daniel Kelleher 617-851-0150 Cell
Joshua Kelleher 508-431-7272 Cell
Team Kelleher 508-622-8883 Office
Daniel's Other Listings
Source: MLS Property Information Network (MLS PIN)
MLS Number: 73452280
APN: HALI-000011-000000-000006
- 745 Monponsett St
- 19 Pelham St
- 16 Pelham St
- 22 Richard Rd Unit 2
- 22 Richard Rd Unit 22 B Richard Rd.
- 34 Wapping Rd Unit 1
- 1 Confidential St
- 22 Wapping Rd Unit Carriage Hs
- 547 Washington St Unit B11
- 131 E Washington St
- 63 Barker St
- 126 Summer St Unit 1
- 163 Summer St
- 41 Summer St Unit B
- 55 Summer St
- 24 Post Rd
- 2 Mile Brook Rd
- 50 Pleasant St Unit 1
- 50 Pleasant Street - Short Term Unit 1
- 81 Oak St Unit 1





