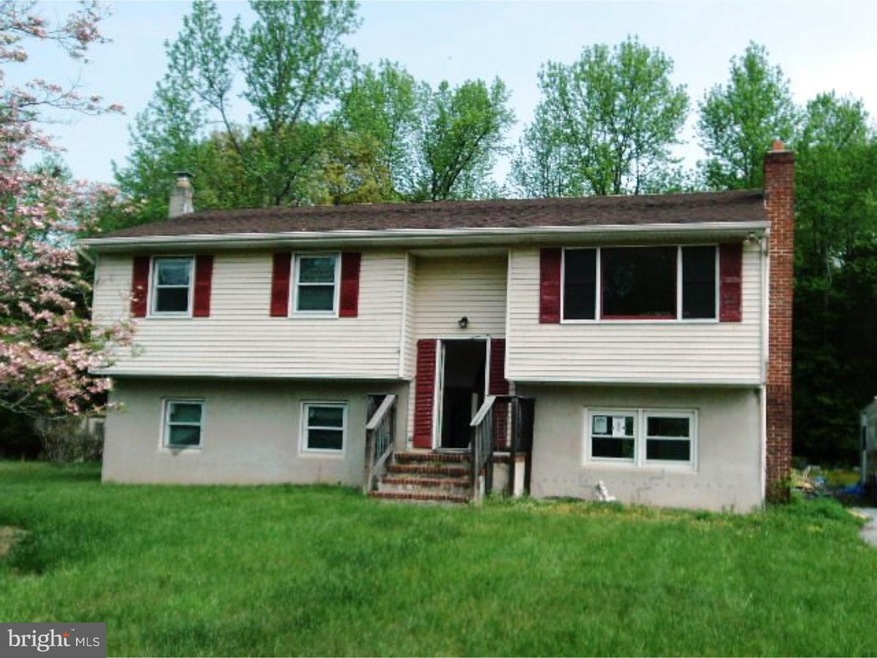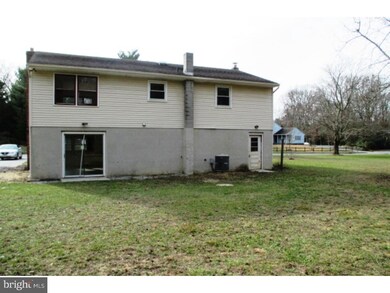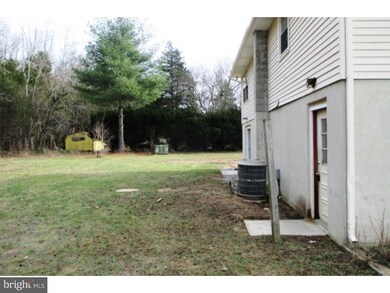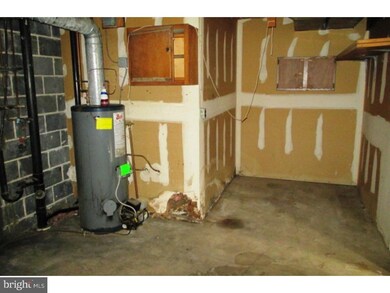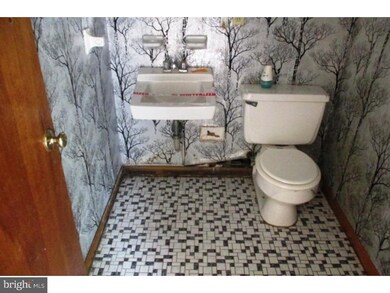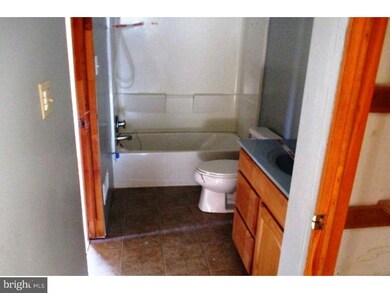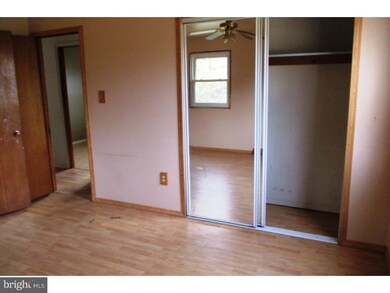
44 Oaklyn Terrace Elmer, NJ 08318
Pittsgrove Township NeighborhoodHighlights
- 1 Fireplace
- Living Room
- Central Air
- No HOA
- En-Suite Primary Bedroom
- Dining Room
About This Home
As of July 20162 story 3 bedroom 1 bath bi-level home in Pittsgrove Township, Large room and lots of space for the growing family. Cozy up to the fireplace in the Living room to keep you warn on long winter nights. This is a Fannie Mae HomePath property.
Last Agent to Sell the Property
A J Falciani Realty License #0014018 Listed on: 05/13/2016
Home Details
Home Type
- Single Family
Est. Annual Taxes
- $4,886
Year Built
- Built in 1979
Lot Details
- 0.47 Acre Lot
- Lot Dimensions are 118x147
Home Design
- Aluminum Siding
Interior Spaces
- 2,138 Sq Ft Home
- Property has 1 Level
- 1 Fireplace
- Family Room
- Living Room
- Dining Room
Bedrooms and Bathrooms
- 3 Bedrooms
- En-Suite Primary Bedroom
Basement
- Basement Fills Entire Space Under The House
- Laundry in Basement
Parking
- 3 Open Parking Spaces
- 3 Parking Spaces
- Driveway
- On-Street Parking
Utilities
- Central Air
- Heating System Uses Oil
- Well
- Oil Water Heater
- On Site Septic
Community Details
- No Home Owners Association
Listing and Financial Details
- Tax Lot 00032
- Assessor Parcel Number 11-01503-00032
Ownership History
Purchase Details
Home Financials for this Owner
Home Financials are based on the most recent Mortgage that was taken out on this home.Purchase Details
Purchase Details
Home Financials for this Owner
Home Financials are based on the most recent Mortgage that was taken out on this home.Purchase Details
Home Financials for this Owner
Home Financials are based on the most recent Mortgage that was taken out on this home.Similar Home in Elmer, NJ
Home Values in the Area
Average Home Value in this Area
Purchase History
| Date | Type | Sale Price | Title Company |
|---|---|---|---|
| Deed | $105,000 | Infinity Title | |
| Quit Claim Deed | $100 | -- | |
| Interfamily Deed Transfer | -- | None Available | |
| Interfamily Deed Transfer | -- | None Available |
Mortgage History
| Date | Status | Loan Amount | Loan Type |
|---|---|---|---|
| Open | $104,802 | FHA | |
| Previous Owner | $140,000 | Unknown | |
| Previous Owner | $120,500 | Purchase Money Mortgage |
Property History
| Date | Event | Price | Change | Sq Ft Price |
|---|---|---|---|---|
| 07/03/2025 07/03/25 | For Sale | $365,000 | +247.6% | $171 / Sq Ft |
| 07/29/2016 07/29/16 | Sold | $105,000 | -6.3% | $49 / Sq Ft |
| 06/14/2016 06/14/16 | Pending | -- | -- | -- |
| 05/13/2016 05/13/16 | For Sale | $112,000 | -- | $52 / Sq Ft |
Tax History Compared to Growth
Tax History
| Year | Tax Paid | Tax Assessment Tax Assessment Total Assessment is a certain percentage of the fair market value that is determined by local assessors to be the total taxable value of land and additions on the property. | Land | Improvement |
|---|---|---|---|---|
| 2024 | $6,257 | $153,800 | $38,100 | $115,700 |
| 2023 | $6,257 | $153,800 | $38,100 | $115,700 |
| 2022 | $6,175 | $153,800 | $38,100 | $115,700 |
| 2021 | $5,574 | $153,800 | $38,100 | $115,700 |
| 2020 | $5,838 | $153,800 | $38,100 | $115,700 |
| 2019 | $5,740 | $153,800 | $38,100 | $115,700 |
| 2018 | $5,612 | $153,800 | $38,100 | $115,700 |
| 2017 | $5,397 | $153,800 | $38,100 | $115,700 |
| 2016 | $5,128 | $153,800 | $38,100 | $115,700 |
| 2015 | $4,886 | $153,800 | $38,100 | $115,700 |
| 2014 | $4,683 | $153,800 | $38,100 | $115,700 |
Agents Affiliated with this Home
-
Bryan Jacobs

Seller's Agent in 2025
Bryan Jacobs
Collini Real Estate LLC
(609) 501-3375
3 in this area
52 Total Sales
-
Monica Falciani

Seller's Agent in 2016
Monica Falciani
A J Falciani Realty
(609) 247-8650
9 in this area
257 Total Sales
-
datacorrect BrightMLS
d
Buyer's Agent in 2016
datacorrect BrightMLS
Non Subscribing Office
Map
Source: Bright MLS
MLS Number: 1003903363
APN: 11-01503-0000-00032
- 35 Christian Dr
- 152 Cedar Rd
- 1 Doris Dr
- 17 Lake Centerton Dr
- 469 Olivet Rd
- 1123 Almond Rd
- 1102 Swans Way
- 488 Centerton Rd
- 68 Pindale Dr
- 58 Rosedale Dr
- 49 Husted Station Rd
- 466 Centerton Rd
- 124 Running Deer Trail
- 116 Weber Rd
- 22 Husted Station Rd
- 980 Laurel Ln
- 77 Running Deer Trail
- 76 Northville Rd
- 11 Harvest Dr
- 874 Parvin Mill Rd
