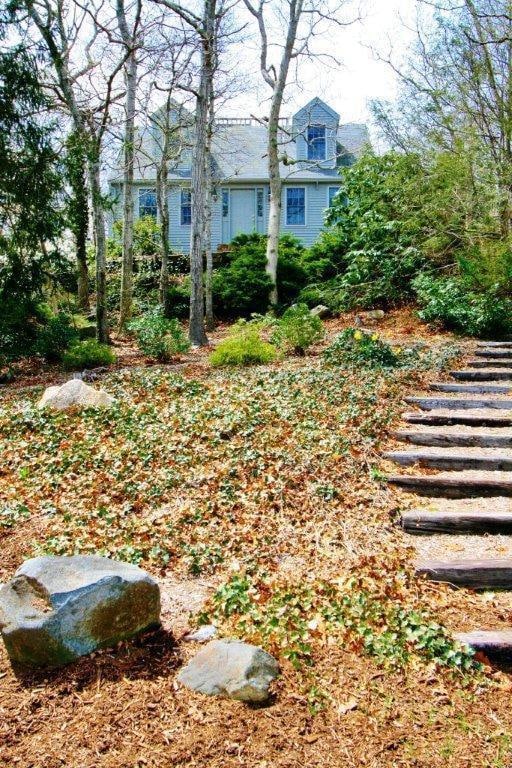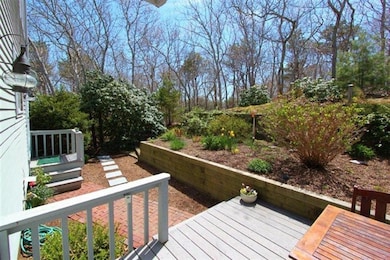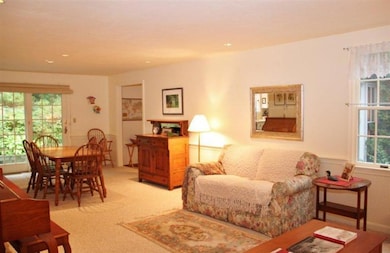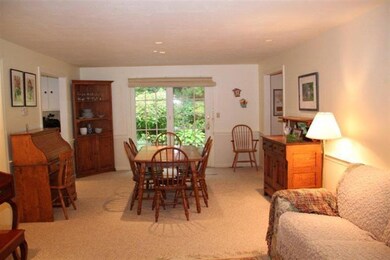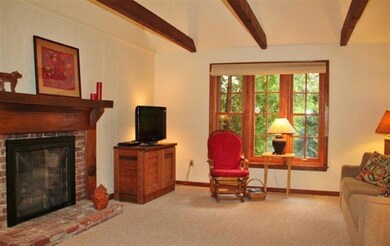
44 Overlook Place South Dennis, MA 02660
East Dennis NeighborhoodEstimated Value: $868,991 - $951,000
Highlights
- Property is near a marina
- Deck
- Wood Flooring
- Cape Cod Architecture
- Wooded Lot
- 1 Fireplace
About This Home
As of December 2012EAST Dennis Aerie. Privately set atop a lushly landscaped slope, spacious 3BR/3BA Cape offers a bright spacious layout w/ expansive space for family & friends. Large, sunny eat-in kitchen opens to a front-to-back DR/LR. Adjoining cathedraled great room w/ gas fireplace opens to deck & terraced gardens. Central AC, wide pine floors(carpeted)throughout. Two large master suites w/ ensuite baths occupy the second floor; smaller 1st fl. BR with adjacent bath. 1-1/2-Car Garage (Under) with great storage & partially finished work/craft areas. Exceptionally private, quiet, child-friendly location at end of cul-de-sac in desirable Bayview Heights neighborhood. Close to bay beaches, marina, golf, bike trail & shopping. [Interior photos shortly.]
Last Agent to Sell the Property
Fran Schofield
Robert Paul Properties, Inc. Listed on: 09/11/2012
Last Buyer's Agent
Mary Lyttle
Wilkinson & Associates RE
Home Details
Home Type
- Single Family
Est. Annual Taxes
- $2,188
Year Built
- Built in 1975
Lot Details
- 0.65 Acre Lot
- Near Conservation Area
- Cul-De-Sac
- Sloped Lot
- Wooded Lot
- Garden
- Yard
Home Design
- Cape Cod Architecture
- Pitched Roof
- Asphalt Roof
- Shingle Siding
- Concrete Perimeter Foundation
Interior Spaces
- 1,820 Sq Ft Home
- 2-Story Property
- Built-In Features
- Recessed Lighting
- 1 Fireplace
- Bay Window
- Dining Room
- Breakfast Area or Nook
Flooring
- Wood
- Carpet
- Tile
Bedrooms and Bathrooms
- 3 Bedrooms
- Primary bedroom located on second floor
- Linen Closet
- 3 Full Bathrooms
- Dual Vanity Sinks in Primary Bathroom
Laundry
- Laundry Room
- Laundry on main level
- Laundry in Kitchen
Basement
- Walk-Out Basement
- Basement Fills Entire Space Under The House
- Interior Basement Entry
Parking
- Garage
- Basement Garage
- Open Parking
Outdoor Features
- Outdoor Shower
- Property is near a marina
- Balcony
- Deck
- Outbuilding
Location
- Property is near shops
- Property is near a golf course
Utilities
- Forced Air Heating and Cooling System
- Electric Water Heater
Listing and Financial Details
- Assessor Parcel Number 3360230
Community Details
Overview
- No Home Owners Association
- Bayview Heights Subdivision
Recreation
- Tennis Courts
Ownership History
Purchase Details
Purchase Details
Purchase Details
Home Financials for this Owner
Home Financials are based on the most recent Mortgage that was taken out on this home.Purchase Details
Purchase Details
Home Financials for this Owner
Home Financials are based on the most recent Mortgage that was taken out on this home.Similar Homes in the area
Home Values in the Area
Average Home Value in this Area
Purchase History
| Date | Buyer | Sale Price | Title Company |
|---|---|---|---|
| Hay Katherine | -- | None Available | |
| Warren Nicholas | -- | -- | |
| Warren Nicholas | -- | -- | |
| Warren Nicholas | $362,000 | -- | |
| Warren Nicholas | $362,000 | -- | |
| Bowser Robert N | $201,000 | -- | |
| Jutton Robert F | $205,000 | -- |
Mortgage History
| Date | Status | Borrower | Loan Amount |
|---|---|---|---|
| Previous Owner | Jutton Robert F | $170,000 |
Property History
| Date | Event | Price | Change | Sq Ft Price |
|---|---|---|---|---|
| 12/13/2012 12/13/12 | Sold | $362,000 | -4.7% | $199 / Sq Ft |
| 11/29/2012 11/29/12 | Pending | -- | -- | -- |
| 09/11/2012 09/11/12 | For Sale | $379,900 | -- | $209 / Sq Ft |
Tax History Compared to Growth
Tax History
| Year | Tax Paid | Tax Assessment Tax Assessment Total Assessment is a certain percentage of the fair market value that is determined by local assessors to be the total taxable value of land and additions on the property. | Land | Improvement |
|---|---|---|---|---|
| 2025 | $3,653 | $843,700 | $224,400 | $619,300 |
| 2024 | $3,596 | $819,100 | $215,800 | $603,300 |
| 2023 | $3,478 | $744,700 | $196,200 | $548,500 |
| 2022 | $3,273 | $584,400 | $176,700 | $407,700 |
| 2021 | $3,170 | $525,700 | $173,200 | $352,500 |
| 2020 | $3,083 | $505,400 | $173,200 | $332,200 |
| 2019 | $2,970 | $481,400 | $185,300 | $296,100 |
| 2018 | $2,889 | $455,700 | $176,400 | $279,300 |
| 2017 | $2,712 | $441,000 | $161,700 | $279,300 |
| 2016 | $2,718 | $416,200 | $183,700 | $232,500 |
| 2015 | $2,306 | $360,300 | $183,700 | $176,600 |
| 2014 | $2,330 | $367,000 | $161,700 | $205,300 |
Agents Affiliated with this Home
-
F
Seller's Agent in 2012
Fran Schofield
Robert Paul Properties, Inc.
-
M
Buyer's Agent in 2012
Mary Lyttle
Wilkinson & Associates RE
Map
Source: Cape Cod & Islands Association of REALTORS®
MLS Number: 21208204
APN: DENN-000336-000000-000023
- 53 Settlers Ln
- 41 High Head Rd
- 1 Old Salt Ln
- 1263 Massachusetts 134
- 1348 Massachusetts 134
- 154 Forest Hills Dr
- 136 Forest Pines Dr
- 32 Captain Walsh Dr
- 49 Lady Slipper Dr
- 12 Paddocks Path
- 31 Acorn Rd
- 47 Scargo Hill Rd
- 11 Perseverance Path
- 153 Sesuit Neck Rd
- 1376 Bridge St Unit 16
- 11 Scargo Hill Rd
- 15 Greer Dr
- 113 Signal Hill Dr
- 21 Courier Dr
- 831 Main St
- 44 Overlook Place
- 41 Overlook Place
- 55 Terrace Hill Dr
- 53 Terrace Hill Dr
- 38 Overlook Place
- 40 Jilma Dr
- 51 Terrace Hill Dr
- 36 Jilma Dr
- 57 Terrace Hill Dr
- 38 Jilma Dr
- 42 Jilma Dr
- 32 Overlook Place
- 49 Terrace Hill Dr
- 54 Terrace Hill Dr
- 31 Overlook Place
- 59 Terrace Hill Dr
- 34 Jilma Dr
- 52 Terrace Hill Dr
- 94 Terrace Hill Dr
- 72 Terrace Hill Dr

