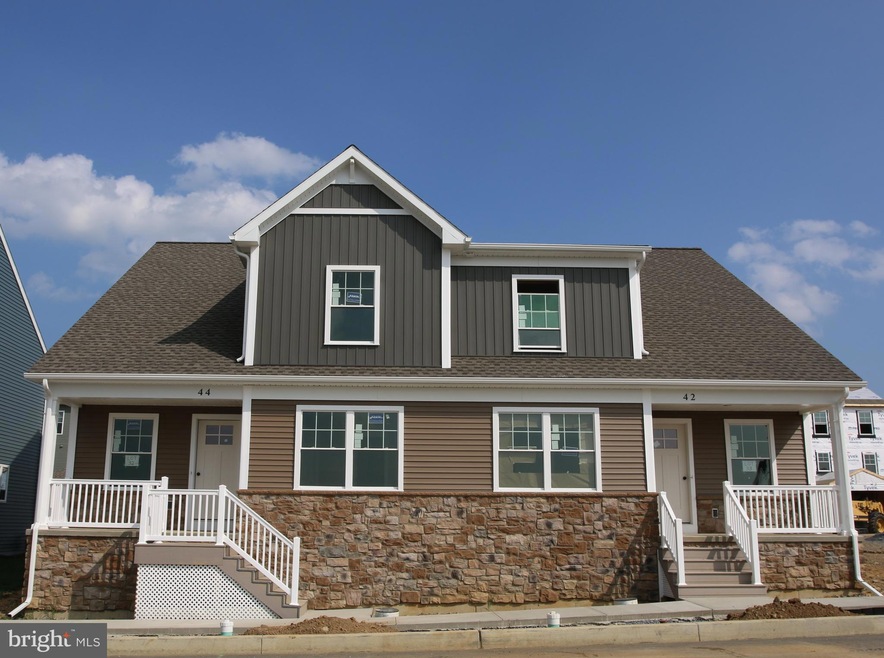
44 Pacific Blvd Unit 32 Ephrata, PA 17522
Estimated Value: $350,000 - $375,483
Highlights
- New Construction
- Traditional Architecture
- Stainless Steel Appliances
- Open Floorplan
- Main Floor Bedroom
- 4-minute walk to Ephrata Community Park
About This Home
As of October 2023The eye-catching details of this craftsman include a banistered front porch, cobble stone with contrasting horizontal and board & batten siding. This floor plan is capable of one floor living with a primary suite featuring a double bowl vanity, linen, and walk-in closets. Both the laundry and powder room are very accessible but hidden. A bright kitchen has ample counter space, a large pantry and breakfast bar. A large dining area opens onto a 12 X 10 foot patio. Two more bedrooms are on the second floor sharing a hall bath with linen closet. Check out this 1,627 square foot home!
Townhouse Details
Home Type
- Townhome
Est. Annual Taxes
- $842
Year Built
- Built in 2023 | New Construction
Lot Details
- 2,914 Sq Ft Lot
- Northwest Facing Home
- Property is in excellent condition
HOA Fees
- $33 Monthly HOA Fees
Parking
- 1 Car Attached Garage
- 1 Driveway Space
- Rear-Facing Garage
- Parking Lot
Home Design
- Semi-Detached or Twin Home
- Traditional Architecture
- Poured Concrete
- Frame Construction
- Blown-In Insulation
- Architectural Shingle Roof
- Stone Siding
- Vinyl Siding
- Concrete Perimeter Foundation
Interior Spaces
- 1,627 Sq Ft Home
- Property has 2 Levels
- Open Floorplan
- Ceiling Fan
- Recessed Lighting
- Insulated Windows
- Double Hung Windows
- Window Screens
- Insulated Doors
- Living Room
- Dining Room
Kitchen
- Electric Oven or Range
- Self-Cleaning Oven
- Stove
- Microwave
- Stainless Steel Appliances
Flooring
- Carpet
- Luxury Vinyl Plank Tile
Bedrooms and Bathrooms
- 3 Bedrooms
- Main Floor Bedroom
- En-Suite Primary Bedroom
- Walk-In Closet
- Bathtub with Shower
- Walk-in Shower
Laundry
- Laundry Room
- Washer and Dryer Hookup
Unfinished Basement
- Sump Pump
- Rough-In Basement Bathroom
Home Security
Eco-Friendly Details
- Energy-Efficient Windows with Low Emissivity
Outdoor Features
- Patio
- Porch
Schools
- Cocalico High School
Utilities
- Forced Air Heating and Cooling System
- 200+ Amp Service
- Electric Water Heater
- Cable TV Available
Listing and Financial Details
- Assessor Parcel Number 080-52695-0-0000
Community Details
Overview
- $350 Capital Contribution Fee
- Building Winterized
- Wabash Landing Homeowners Association
- Built by Jeffrey Wenger
- Wabash Landing Subdivision
Pet Policy
- Dogs and Cats Allowed
Security
- Carbon Monoxide Detectors
- Fire and Smoke Detector
Ownership History
Purchase Details
Similar Homes in Ephrata, PA
Home Values in the Area
Average Home Value in this Area
Purchase History
| Date | Buyer | Sale Price | Title Company |
|---|---|---|---|
| Wenger Jeffrey D | $137,000 | Capstone Land Transfer |
Property History
| Date | Event | Price | Change | Sq Ft Price |
|---|---|---|---|---|
| 10/23/2023 10/23/23 | Sold | $324,900 | 0.0% | $200 / Sq Ft |
| 08/10/2023 08/10/23 | Pending | -- | -- | -- |
| 07/31/2023 07/31/23 | For Sale | $324,900 | -- | $200 / Sq Ft |
Tax History Compared to Growth
Tax History
| Year | Tax Paid | Tax Assessment Tax Assessment Total Assessment is a certain percentage of the fair market value that is determined by local assessors to be the total taxable value of land and additions on the property. | Land | Improvement |
|---|---|---|---|---|
| 2024 | $842 | $33,800 | $33,800 | -- |
| 2023 | $821 | $33,800 | $33,800 | $0 |
Agents Affiliated with this Home
-
Kenneth Carper

Seller's Agent in 2023
Kenneth Carper
Gateway Realty Inc.
(717) 575-3030
209 Total Sales
-
Barb Griffith
B
Buyer's Agent in 2023
Barb Griffith
Berkshire Hathaway HomeServices Homesale Realty
(717) 917-8260
52 Total Sales
Map
Source: Bright MLS
MLS Number: PALA2037278
APN: 080-52695-0-0000
- 159 W Fulton St
- 425 W Main St
- 221 S State St
- 225 S State St
- 207 W Main St
- 232 S State St
- 212 Penn Ave
- 18 Oaklawn Blvd
- 49 Westpointe Dr Unit 49
- 832 Martin Ave
- 15 Westpointe Dr
- 5 Westpointe Dr
- 904 Martin Ave
- 8 Copperwood Ln
- 1005 W Main St
- 180 Gregg Cir
- 528 N State St
- 1035 Clearview Ave
- 1120 W Main St
- 1117 Marilyn Ave
- 43 Coastal Ave
- 31 Coastal Ave Unit 16
- 49 Coastal Ave Unit 25
- 39 Coastal Ave Unit 20
- 41 Coastal Ave Unit 21
- 42 Pacific Blvd Unit 33
- 44 Pacific Blvd Unit 32
- 46 Pacific Blvd Unit 31
- 48 Pacific Blvd Unit 30
- 57 Coastal Ave Unit 29
- 55 Coastal Ave Unit 28
- 315 W Sunset Ave
- 323 W Sunset Ave
- 318 W Sunset Ave
- 316 W Sunset Ave
- 301 W Sunset Ave
- 320 W Sunset Ave
- 322 W Sunset Ave
- 312 W Sunset Ave
- 225 S Oak St
