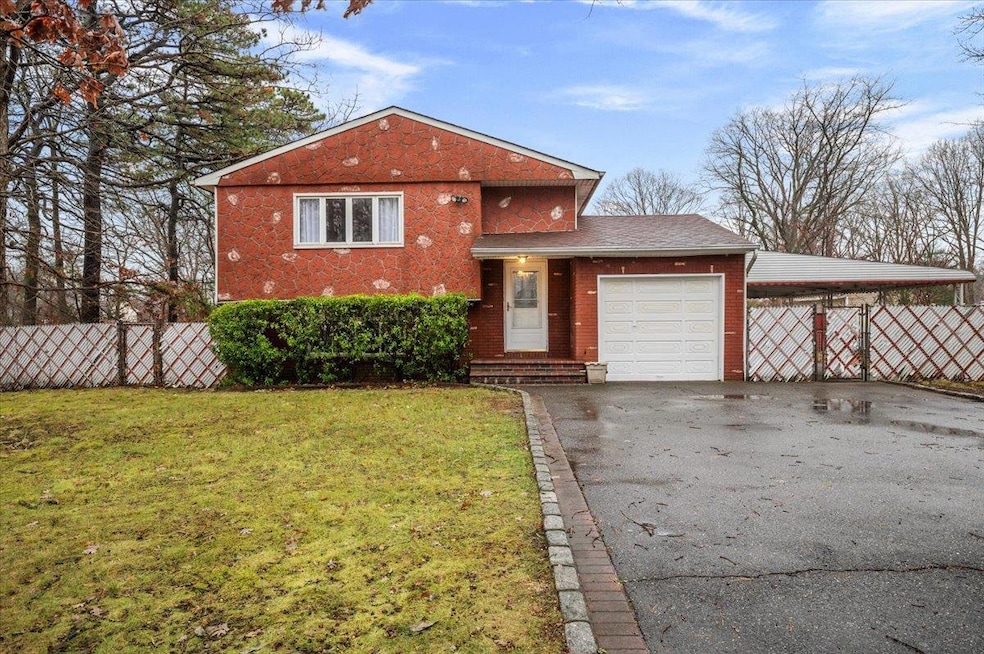
44 Palm St Central Islip, NY 11722
Central Islip NeighborhoodHighlights
- Raised Ranch Architecture
- Eat-In Kitchen
- Ceiling Fan
- Formal Dining Room
- Walk-In Closet
- 1 Car Garage
About This Home
As of February 2025Welcome to this beautifully renovated Duplex, ideally designed for two families seeking comfort and space. Each unit features three spacious bedrooms, making it perfect for larger households or extended families.
Step inside to find a large living room and a formal dining room adorned with elegant wood flooring, creating a warm and inviting atmosphere. The master bedroom boasts a convenient half bath and a generous walk-in closet. This duplex has been updated with all new bathrooms, ensuring modern conveniences for both families with dedicated laundry areas in each unit.
Outside, enjoy a large, fenced-in backyard—perfect for children to play or for hosting gatherings with family and friends. The property also includes an attached garage and a carport, providing plenty of parking options. Additionally, a side door entry gives easy access to the second unit. Don't miss the opportunity to own this exceptional duplex, a rare find that combines space, comfort, and functionality for multi-family living!
Last Agent to Sell the Property
Tysons Real Estate Co Brokerage Phone: 631-253-2952 License #31TY0894236 Listed on: 12/12/2024
Home Details
Home Type
- Single Family
Est. Annual Taxes
- $14,093
Year Built
- Built in 1979
Lot Details
- 0.5 Acre Lot
- Lot Dimensions are 108.90 x 200.00
- Level Lot
- Back Yard Fenced
Parking
- 1 Car Garage
- 1 Carport Space
- Driveway
Home Design
- Raised Ranch Architecture
- Stone Siding
Interior Spaces
- 2,082 Sq Ft Home
- 2-Story Property
- Ceiling Fan
- Formal Dining Room
Kitchen
- Eat-In Kitchen
- Microwave
- Dishwasher
Bedrooms and Bathrooms
- 6 Bedrooms
- Walk-In Closet
Laundry
- Laundry in Bathroom
- Dryer
- Washer
Schools
- Cordello Avenue Elementary School
- Ralph Reed Middle School
- Central Islip Senior High School
Utilities
- Cooling System Mounted To A Wall/Window
- Heating System Uses Oil
- Cesspool
Listing and Financial Details
- Legal Lot and Block 4 / 0003
Ownership History
Purchase Details
Home Financials for this Owner
Home Financials are based on the most recent Mortgage that was taken out on this home.Similar Homes in the area
Home Values in the Area
Average Home Value in this Area
Purchase History
| Date | Type | Sale Price | Title Company |
|---|---|---|---|
| Executors Deed | $679,000 | None Available |
Mortgage History
| Date | Status | Loan Amount | Loan Type |
|---|---|---|---|
| Previous Owner | $666,701 | FHA |
Property History
| Date | Event | Price | Change | Sq Ft Price |
|---|---|---|---|---|
| 07/19/2025 07/19/25 | For Rent | $3,000 | 0.0% | -- |
| 02/14/2025 02/14/25 | Sold | $679,000 | 0.0% | $326 / Sq Ft |
| 01/21/2025 01/21/25 | Pending | -- | -- | -- |
| 12/12/2024 12/12/24 | For Sale | $679,000 | -- | $326 / Sq Ft |
Tax History Compared to Growth
Tax History
| Year | Tax Paid | Tax Assessment Tax Assessment Total Assessment is a certain percentage of the fair market value that is determined by local assessors to be the total taxable value of land and additions on the property. | Land | Improvement |
|---|---|---|---|---|
| 2024 | -- | $42,100 | $11,100 | $31,000 |
| 2023 | -- | $42,100 | $11,100 | $31,000 |
| 2022 | $4,205 | $42,100 | $11,100 | $31,000 |
| 2021 | $4,205 | $42,100 | $11,100 | $31,000 |
| 2020 | $6,270 | $42,100 | $11,100 | $31,000 |
| 2019 | $4,205 | $0 | $0 | $0 |
| 2018 | -- | $42,100 | $11,100 | $31,000 |
| 2017 | $4,206 | $42,100 | $11,100 | $31,000 |
| 2016 | $4,196 | $42,100 | $11,100 | $31,000 |
| 2015 | -- | $42,100 | $11,100 | $31,000 |
| 2014 | -- | $42,100 | $11,100 | $31,000 |
Agents Affiliated with this Home
-
Karlene Tyson

Seller's Agent in 2025
Karlene Tyson
Tysons Real Estate Co
(516) 398-3915
3 in this area
50 Total Sales
-
David Jaramillo

Buyer's Agent in 2025
David Jaramillo
Realty Connect USA L I Inc
(631) 836-1932
10 in this area
64 Total Sales
Map
Source: OneKey® MLS
MLS Number: 805271
APN: 0500-186-00-03-00-004-000
