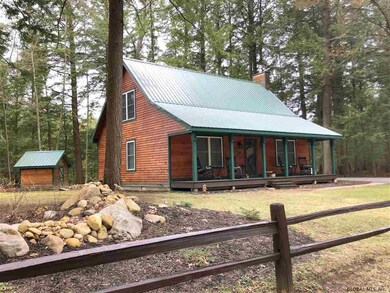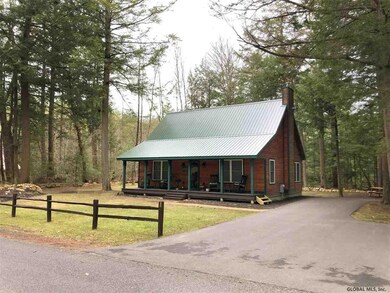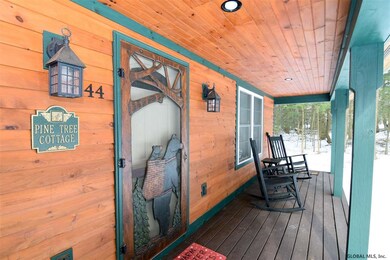
44 Park Dr Northville, NY 12134
Edinburg NeighborhoodHighlights
- Waterfront
- Cape Cod Architecture
- Private Lot
- Edinburg Common School Rated 9+
- Deck
- Wooded Lot
About This Home
As of July 2022Year-Round, Lake-Adjacent Adirondack Style Cape Cod with filtered lake views and terrific privacy among the trees! Just 5 years old, this "rustic chic" home offers: Open concept living space w/ 17' vaulted ceiling, knotty pine interior, Oak hardwood floors throughout both levels, a Gas Fireplace w/ stacked stone surround & hearth, a kitchen with stainless steel appliances, Kohler farm sink & gleaming live edge solid wood countertops. Use the Master Suite Loft w/ tile ensuite full bathroom OR use the 1st Floor BR next to the main full bathroom, all tiled as well. Bonus! Laundry room/mudroom on first floor! Rear access to deck, huge matching shed, private rear and side yards with fire pit, stream along property line and woods surrounding the property. Propane gas heat and central air! Superior Condition
Last Agent to Sell the Property
Cartier Real Estate Group LLC License #10491207871 Listed on: 01/17/2019
Last Buyer's Agent
Lucille Marsh
Renee Farley Real Estate Group, Inc.
Home Details
Home Type
- Single Family
Est. Annual Taxes
- $1,737
Year Built
- Built in 2015
Lot Details
- 10,019 Sq Ft Lot
- Waterfront
- Cul-De-Sac
- Landscaped
- Private Lot
- Secluded Lot
- Level Lot
- Wooded Lot
Home Design
- Cape Cod Architecture
- Metal Roof
- Wood Siding
Interior Spaces
- 1,300 Sq Ft Home
- Living Room with Fireplace
- Ceramic Tile Flooring
- Partial Basement
- Property Views
Kitchen
- Oven
- Range
- Microwave
- Dishwasher
- Stone Countertops
Bedrooms and Bathrooms
- 2 Bedrooms
- 2 Full Bathrooms
Laundry
- Laundry Room
- Laundry on main level
Parking
- 6 Parking Spaces
- Off-Street Parking
Outdoor Features
- Deck
- Shed
- Porch
Utilities
- Forced Air Heating and Cooling System
- Heating System Uses Propane
- Drilled Well
- Septic Tank
Community Details
- No Home Owners Association
Listing and Financial Details
- Legal Lot and Block 67 / 1
- Assessor Parcel Number 413000 80-1-67
Ownership History
Purchase Details
Home Financials for this Owner
Home Financials are based on the most recent Mortgage that was taken out on this home.Similar Homes in Northville, NY
Home Values in the Area
Average Home Value in this Area
Purchase History
| Date | Type | Sale Price | Title Company |
|---|---|---|---|
| Deed | $375,000 | None Listed On Document |
Property History
| Date | Event | Price | Change | Sq Ft Price |
|---|---|---|---|---|
| 07/18/2022 07/18/22 | Sold | $375,000 | +1.4% | $300 / Sq Ft |
| 06/18/2022 06/18/22 | Pending | -- | -- | -- |
| 06/16/2022 06/16/22 | For Sale | $369,900 | 0.0% | $295 / Sq Ft |
| 06/03/2022 06/03/22 | Pending | -- | -- | -- |
| 06/01/2022 06/01/22 | For Sale | $369,900 | +42.3% | $295 / Sq Ft |
| 06/07/2019 06/07/19 | Sold | $259,900 | 0.0% | $200 / Sq Ft |
| 05/18/2019 05/18/19 | Pending | -- | -- | -- |
| 05/09/2019 05/09/19 | Price Changed | $259,900 | -1.6% | $200 / Sq Ft |
| 04/12/2019 04/12/19 | Price Changed | $264,000 | -1.9% | $203 / Sq Ft |
| 03/11/2019 03/11/19 | Price Changed | $269,000 | -3.6% | $207 / Sq Ft |
| 02/26/2019 02/26/19 | Price Changed | $279,000 | -3.5% | $215 / Sq Ft |
| 01/16/2019 01/16/19 | For Sale | $289,000 | -- | $222 / Sq Ft |
Tax History Compared to Growth
Tax History
| Year | Tax Paid | Tax Assessment Tax Assessment Total Assessment is a certain percentage of the fair market value that is determined by local assessors to be the total taxable value of land and additions on the property. | Land | Improvement |
|---|---|---|---|---|
| 2024 | $1,867 | $103,040 | $19,500 | $83,540 |
| 2023 | $1,867 | $103,040 | $19,500 | $83,540 |
| 2022 | $1,829 | $103,040 | $19,500 | $83,540 |
| 2021 | $1,831 | $103,040 | $19,500 | $83,540 |
| 2020 | $678 | $103,040 | $19,500 | $83,540 |
| 2018 | $665 | $103,040 | $19,500 | $83,540 |
| 2017 | $653 | $103,040 | $19,500 | $83,540 |
| 2016 | $622 | $103,040 | $19,500 | $83,540 |
Agents Affiliated with this Home
-
David Skoney

Seller's Agent in 2022
David Skoney
Coldwell Banker Prime Properties
(518) 892-4251
1 in this area
130 Total Sales
-
Katrina Ruberti

Buyer's Agent in 2022
Katrina Ruberti
Howard Hanna
(518) 883-8904
4 in this area
314 Total Sales
-
Melissa Cartier

Seller's Agent in 2019
Melissa Cartier
Cartier Real Estate Group LLC
(518) 307-1077
3 in this area
174 Total Sales
-
L
Buyer's Agent in 2019
Lucille Marsh
Renee Farley Real Estate Group, Inc.
Map
Source: Global MLS
MLS Number: 201910986
APN: 413000-080-020-0001-067-000-0000
- 31 Sinclair Rd
- 60 Sinclair Rd
- 12 Adk Acres Rd Unit (Lot 13)
- 14 Adk Acres Prvt Rd Unit lot 12
- 4 Adk Acres Prvt Rd Unit (Lot 5)
- 3 Adk Acres Prvt Rd Unit (Lot 4)
- 838 S Shore Rd
- 858 S Shore Rd
- 934 S Shore Rd
- 2 Wills Way
- L5 Fox Hill Rd
- 95 Marion Rd
- 1062 S Shore Rd
- L8 Hemlock Priv Dr
- 1074 S Shore Rd
- L24 Van Rensselaer Dr
- L2 Palmer Ln
- L38.12 S Shore Rd
- L16 Barker Rd
- L3 White Birch Rd Unit Lot 16






