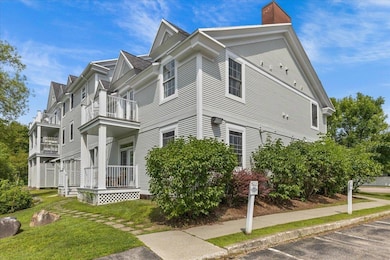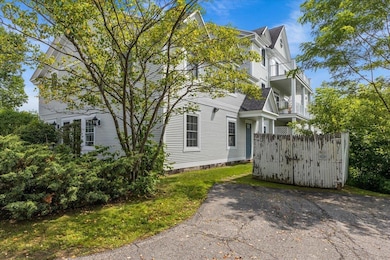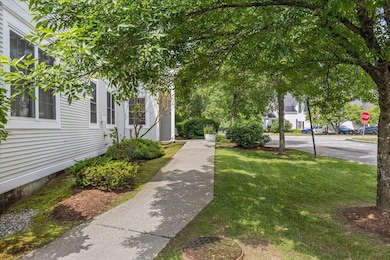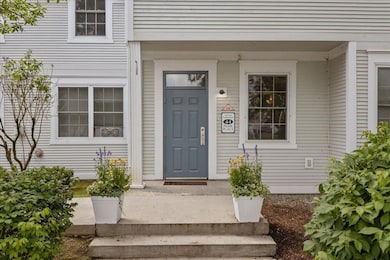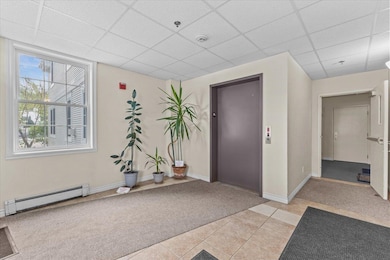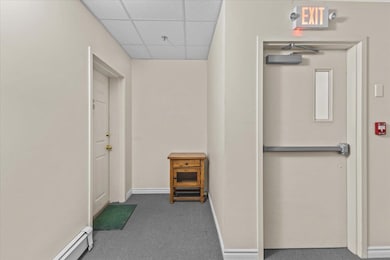
Estimated payment $2,700/month
Highlights
- Wood Flooring
- Furnished
- Natural Light
- Stowe Elementary School Rated A-
- Balcony
- 3-minute walk to Stowe Village Historic District
About This Home
Discover the ultimate Stowe Village retreat in this bright and inviting one-bedroom, one-bathroom condo with 775 sq ft of living space at 44 Park Place. Nestled within Mill Pond Condominiums, this second-floor end unit offers a quiet off-street location with no one above, yet is steps from shops, restaurants, the rec path, and the Mountain Road shuttle.
Enjoy an open-concept layout with nine-foot ceilings and a cozy propane fireplace. Natural light fills the space from windows on two sides, one of which overlooks a tranquil wooded and water area, while the other brings in views of the playground and skating rink. The private balcony is perfect for relaxing or entertaining.
This condo comes fully furnished and is a true turn-key rental with a strong history and no rental restrictions. Recent updates include a new oven, fresh interior paint, and deck restoration in 2021, plus a bath refresh in 2005. Significant exterior work—painting, siding, and more—was completed condo-wide from 2022–2024, with all assessments covered.
Additional features include a washer/dryer, elevator access and assigned basement storage. Low HOA dues of $163/month cover master insurance, snow, and trash.
Built in 2003 with quality craftsmanship, this light-filled home offers a seamless blend of charm and convenience—ideal for year-round living or an easy second home.
Listing Agent
Coldwell Banker Carlson Real Estate License #081.0133999 Listed on: 07/18/2025

Townhouse Details
Home Type
- Townhome
Est. Annual Taxes
- $4,823
Year Built
- Built in 2016
Home Design
- Concrete Foundation
- Wood Frame Construction
Interior Spaces
- 775 Sq Ft Home
- Property has 1 Level
- Elevator
- Furnished
- Natural Light
- Dining Area
- Basement
- Interior Basement Entry
- Dishwasher
Flooring
- Wood
- Tile
Bedrooms and Bathrooms
- 1 Bedroom
- 1 Full Bathroom
Laundry
- Dryer
- Washer
Home Security
Parking
- Paved Parking
- Deeded Parking
Schools
- Stowe Elementary School
- Stowe Middle/High School
Utilities
- Baseboard Heating
- Underground Utilities
- Cable TV Available
Additional Features
- Balcony
- Sprinkler System
Community Details
Amenities
- Common Area
Recreation
- Snow Removal
Security
- Carbon Monoxide Detectors
- Fire and Smoke Detector
Map
Home Values in the Area
Average Home Value in this Area
Tax History
| Year | Tax Paid | Tax Assessment Tax Assessment Total Assessment is a certain percentage of the fair market value that is determined by local assessors to be the total taxable value of land and additions on the property. | Land | Improvement |
|---|---|---|---|---|
| 2024 | $4,823 | $360,500 | $0 | $360,500 |
| 2023 | $3,294 | $157,700 | $0 | $157,700 |
| 2022 | $3,681 | $157,700 | $0 | $157,700 |
| 2021 | $3,597 | $157,700 | $0 | $157,700 |
| 2020 | $3,520 | $157,700 | $0 | $157,700 |
| 2019 | $3,340 | $157,700 | $0 | $157,700 |
| 2018 | $3,248 | $157,700 | $0 | $157,700 |
| 2017 | $3,157 | $157,700 | $0 | $157,700 |
Property History
| Date | Event | Price | Change | Sq Ft Price |
|---|---|---|---|---|
| 07/18/2025 07/18/25 | For Sale | $425,000 | +36.2% | $548 / Sq Ft |
| 10/20/2021 10/20/21 | Sold | $312,000 | +9.5% | $403 / Sq Ft |
| 09/21/2021 09/21/21 | Pending | -- | -- | -- |
| 09/15/2021 09/15/21 | For Sale | $285,000 | -- | $368 / Sq Ft |
Purchase History
| Date | Type | Sale Price | Title Company |
|---|---|---|---|
| Grant Deed | $190,000 | -- |
Similar Homes in Stowe, VT
Source: PrimeMLS
MLS Number: 5052336
APN: 621-195-13444
- 258 Depot St Unit A aka Unit 11
- 170 Depot St Unit B
- 112 Main St Unit 7
- 162 S Main St Unit 1
- 539 Thomas Ln Unit 27
- 456 Thomas Ln
- 692 S Main St
- 707 S Main St
- 367 Sylvan Park Rd
- 00 Summit View Dr
- 687 Stowe Hollow Rd Unit 2
- 908 S Main St
- 474 Hollow View Rd
- 62 Winterbird Rd
- 458 Old Farm Rd
- 188 Foster Farm Rd
- 977 Taber Hill Rd
- 704 Cross Rd
- 34 Fairway Dr
- 1186 Pucker St Unit 1.5 acres
- 503 Maple St Unit One
- 4623 Laporte Rd Unit A
- 1279 Campbell Rd
- 328 Golf Course Rd
- 5907 Mountain Rd Unit A
- 108 Childrens Village Rd
- 74 Plane View Rd Unit Maple Place
- 75 Fenimore St
- 55 Foundry St
- 224 Pope Meadow Dr
- 65 Northgate Plaza
- 77 Railroad St Unit 3
- 103-105 Puckerbrush Rd E
- 37 Richies Ln Unit 102
- 4323 Vt-108 Unit ID1255746P
- 4323 Vt-108 Unit ID1255743P
- 7287 Vt-15
- 7287 Vt-15
- 140 Vt-15 Unit Furnished Month to Month
- 10 Langdon St Unit 302

